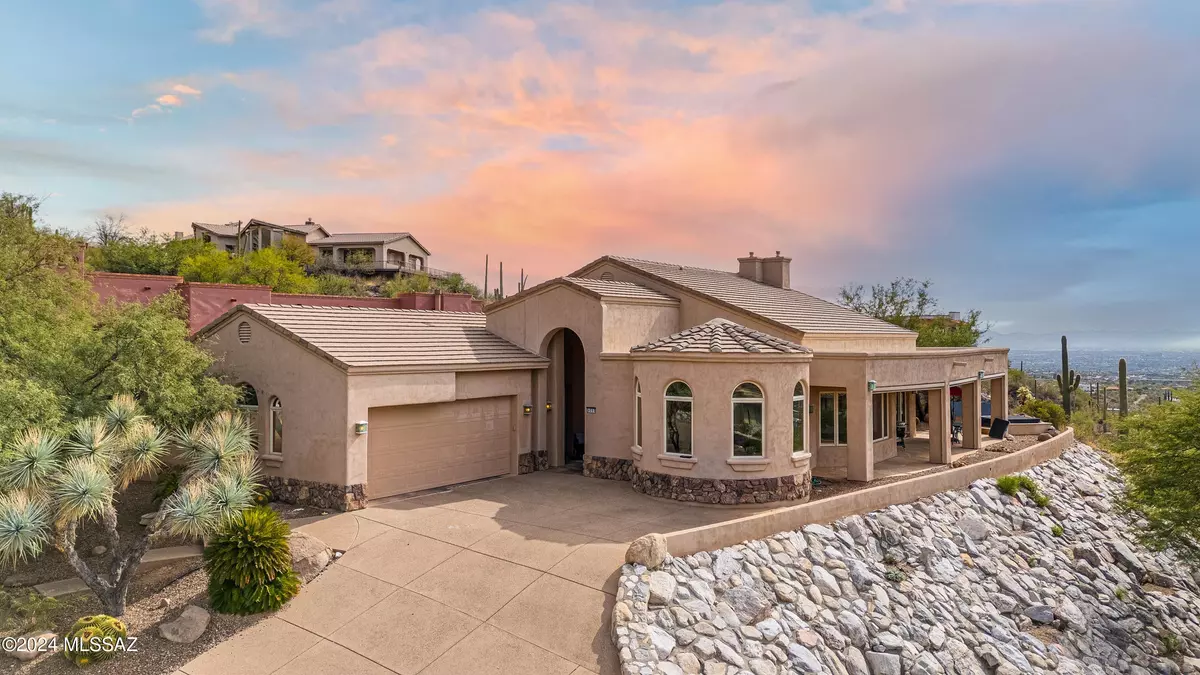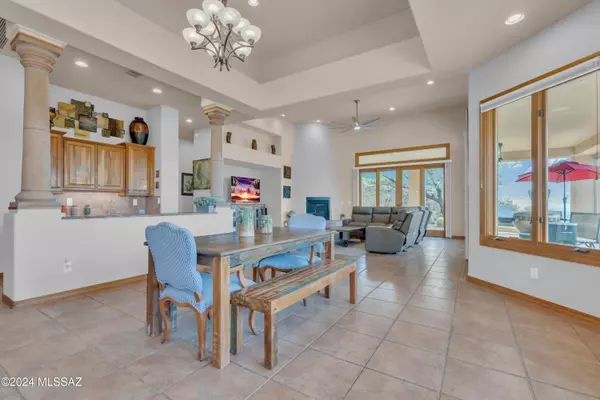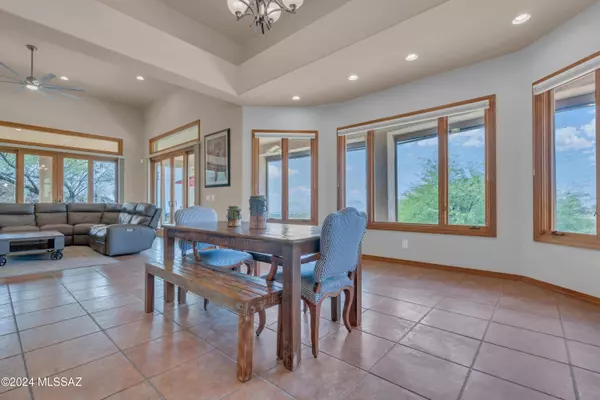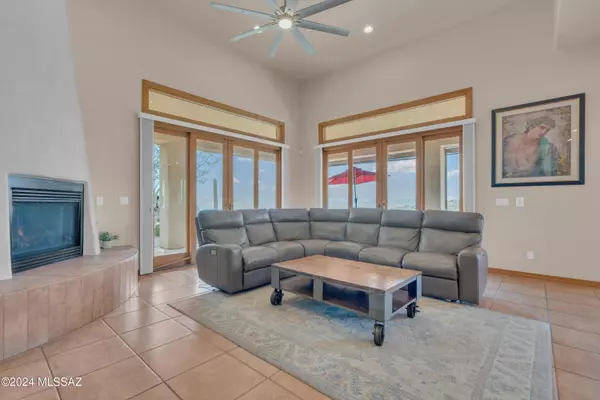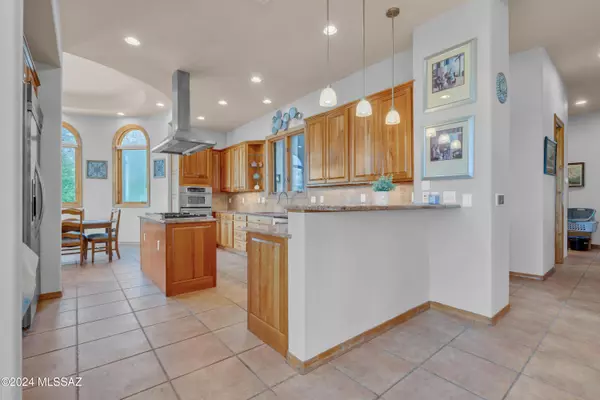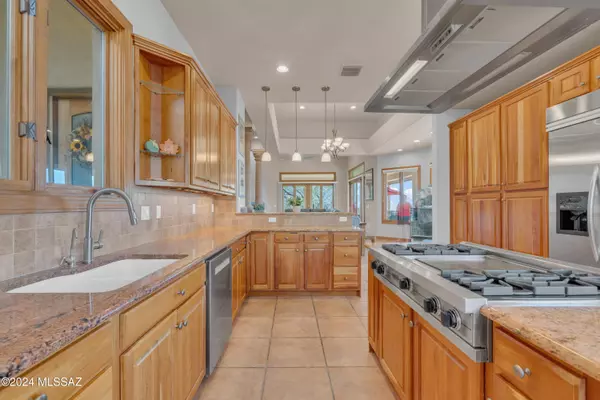3 Beds
4 Baths
2,951 SqFt
3 Beds
4 Baths
2,951 SqFt
OPEN HOUSE
Sun Mar 02, 1:00pm - 4:00pm
Key Details
Property Type Single Family Home
Sub Type Single Family Residence
Listing Status Active
Purchase Type For Sale
Square Footage 2,951 sqft
Price per Sqft $355
Subdivision The Summit At Finger Rock (1-36)
MLS Listing ID 22428452
Style Contemporary
Bedrooms 3
Full Baths 3
Half Baths 1
HOA Fees $108/mo
HOA Y/N Yes
Year Built 2003
Annual Tax Amount $6,493
Tax Year 2024
Lot Size 0.387 Acres
Acres 0.39
Property Sub-Type Single Family Residence
Property Description
Location
State AZ
County Pima
Area North
Zoning Pima County - CR4
Rooms
Other Rooms Den, Office
Guest Accommodations None
Dining Room Breakfast Nook, Dining Area
Kitchen Dishwasher, Garbage Disposal, Gas Cooktop, Gas Oven, Island, Lazy Susan, Microwave, Refrigerator, Wet Bar, Wine Cooler
Interior
Interior Features Ceiling Fan(s), Central Vacuum, Columns, Dual Pane Windows, High Ceilings 9+, Split Bedroom Plan, Vaulted Ceilings
Hot Water Natural Gas
Heating Forced Air, Zoned
Cooling Central Air, Zoned
Flooring Carpet, Ceramic Tile
Fireplaces Number 2
Fireplaces Type Gas
Fireplace N
Laundry Dryer, Laundry Room, Washer
Exterior
Exterior Feature Fountain
Parking Features Attached Garage/Carport, Electric Door Opener
Garage Spaces 2.0
Fence Masonry
Community Features Gated, Paved Street
View City, Mountains, Panoramic, Sunset
Roof Type Built-Up,Tile
Accessibility None
Road Frontage Paved
Private Pool No
Building
Lot Description North/South Exposure, Subdivided
Dwelling Type Single Family Residence
Story One
Sewer Connected
Water City
Level or Stories One
Schools
Elementary Schools Sunrise Drive
Middle Schools Orange Grove
High Schools Catalina Fthls
School District Catalina Foothills
Others
Senior Community No
Acceptable Financing Cash, Conventional, Submit
Horse Property No
Listing Terms Cash, Conventional, Submit
Special Listing Condition None

GET MORE INFORMATION
Agent | Lic# SA547019000


