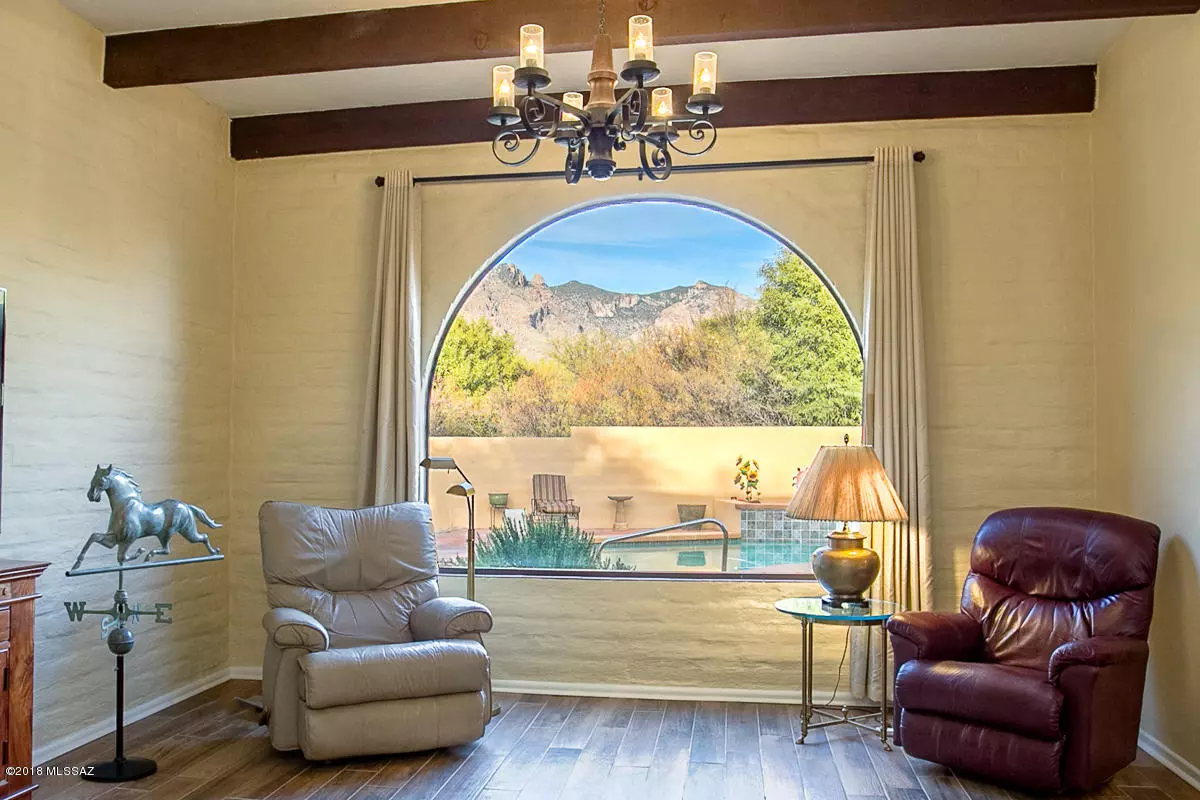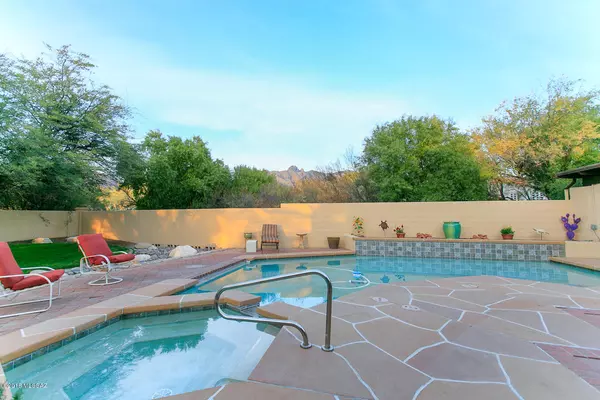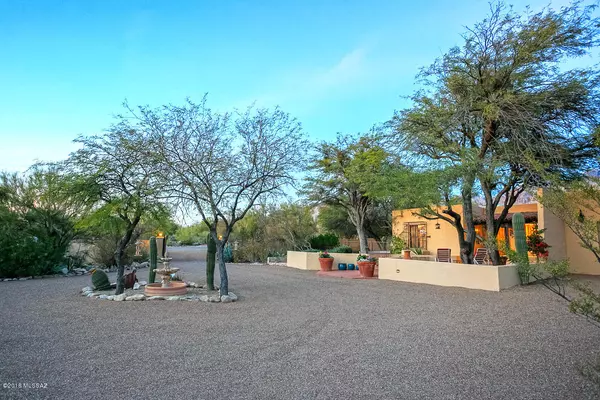$675,000
$699,000
3.4%For more information regarding the value of a property, please contact us for a free consultation.
5 Beds
3 Baths
3,051 SqFt
SOLD DATE : 04/13/2018
Key Details
Sold Price $675,000
Property Type Single Family Home
Sub Type Single Family Residence
Listing Status Sold
Purchase Type For Sale
Square Footage 3,051 sqft
Price per Sqft $221
Subdivision Catalina Foothills Est 8
MLS Listing ID 21802189
Sold Date 04/13/18
Style Spanish Mission
Bedrooms 5
Full Baths 3
HOA Fees $15/mo
HOA Y/N Yes
Year Built 1976
Annual Tax Amount $5,465
Tax Year 2017
Lot Size 0.944 Acres
Acres 0.94
Property Sub-Type Single Family Residence
Property Description
Exquisite Gated Private Spanish Hacienda built by well known & loved ''La Quinta'' builders. Beautiful almost 1 acre lot w/ unobstructed MT views, walled & mesquite surrounded backyard w/ numerous outdoor living spaces & grass area for kids. Fun extras include pool w/ removable fencing, built in BBQ, kiva FP w/ built in seating, brick pavers, & 2 covered ramadas. A TRULY ENTERTAINING PARADISE. Home boasts 3051 sq ft, 5 BD 3 Bath home w/ large LIV RM, beamed ceilings, 3 FPs & Picture Windows that frame the Catalina's to perfection. Remodeled kitchen w/ cherry cabinets, stainless appliances & granite counters. One BD ideal for office w/ built-in desk & murphy bed. Masonry construction stucco w/ new int & ext paint. Substantial upgrades in last few years. District 16 Schools.
Location
State AZ
County Pima
Area North
Zoning Pima County - CR1
Rooms
Other Rooms Storage, Workshop
Guest Accommodations None
Dining Room Formal Dining Room
Kitchen Dishwasher, Garbage Disposal, Gas Range, Refrigerator
Interior
Interior Features Ceiling Fan(s), Exposed Beams, Foyer, Skylights, Split Bedroom Plan, Storage, Vaulted Ceilings, Walk In Closet(s), Workshop
Hot Water Electric, Natural Gas
Heating Forced Air, Heat Pump, Natural Gas
Cooling Zoned
Flooring Carpet, Ceramic Tile, Concrete, Mexican Tile
Fireplaces Number 3
Fireplaces Type Bee Hive, Wood Burning Stove
Fireplace Y
Laundry Laundry Room
Exterior
Exterior Feature BBQ, Dog Run, Fountain, Workshop
Parking Features Attached Garage Cabinets, Electric Door Opener, Separate Storage Area
Garage Spaces 2.0
Fence Masonry, Wrought Iron
Community Features Gated, None
View Mountains
Roof Type Built-Up - Reflect,Tile
Accessibility None
Road Frontage Paved
Private Pool Yes
Building
Lot Description North/South Exposure, Subdivided
Story One
Sewer Connected
Water City
Level or Stories One
Schools
Elementary Schools Manzanita
Middle Schools Orange Grove
High Schools Catalina Fthls
School District Catalina Foothills
Others
Senior Community No
Acceptable Financing Cash, Conventional
Horse Property No
Listing Terms Cash, Conventional
Special Listing Condition None
Read Less Info
Want to know what your home might be worth? Contact us for a FREE valuation!

Our team is ready to help you sell your home for the highest possible price ASAP

Copyright 2025 MLS of Southern Arizona
Bought with Long Realty Company
GET MORE INFORMATION
Agent | Lic# SA547019000







