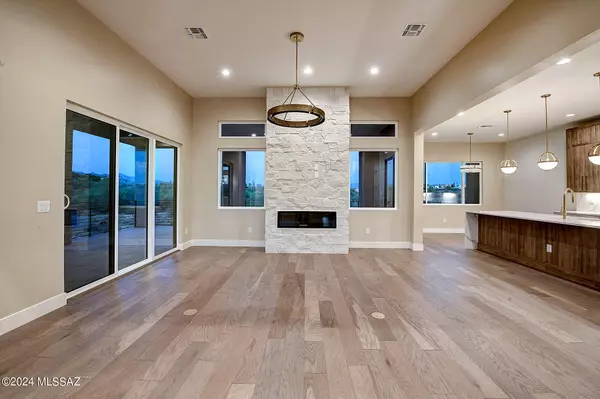4 Beds
5 Baths
3,465 SqFt
4 Beds
5 Baths
3,465 SqFt
Key Details
Property Type Single Family Home
Sub Type Single Family Residence
Listing Status Active
Purchase Type For Sale
Square Footage 3,465 sqft
Price per Sqft $432
Subdivision Pontatoc Ranch
MLS Listing ID 22415146
Style Contemporary
Bedrooms 4
Full Baths 4
Half Baths 1
HOA Y/N No
Year Built 2024
Annual Tax Amount $2,023
Tax Year 2024
Lot Size 1.080 Acres
Acres 1.08
Property Sub-Type Single Family Residence
Property Description
Location
State AZ
County Pima
Area North
Zoning Pima County - CR1
Rooms
Other Rooms Office, Storage
Guest Accommodations None
Dining Room Breakfast Bar, Breakfast Nook, Formal Dining Room
Kitchen Compactor, Dishwasher, Exhaust Fan, Gas Range, Island, Microwave, Refrigerator, Wet Bar
Interior
Interior Features Ceiling Fan(s), Dual Pane Windows, Foyer, High Ceilings 9+, Split Bedroom Plan, Storage, Walk In Closet(s), Water Purifier, Wet Bar
Hot Water Electric
Heating Electric, Zoned
Cooling Zoned
Flooring Engineered Wood, Wood
Fireplaces Number 1
Fireplaces Type Gas
Fireplace Y
Laundry Laundry Room, Sink
Exterior
Parking Features Attached Garage/Carport, Electric Door Opener, Separate Storage Area
Garage Spaces 3.0
Fence None
Pool None
Community Features None
View City, Desert, Mountains, Sunset
Roof Type Built-Up - Reflect,Metal
Accessibility None
Road Frontage Paved
Private Pool No
Building
Lot Description East/West Exposure
Dwelling Type Single Family Residence
Story Two
Sewer Septic
Water City
Level or Stories Two
Schools
Elementary Schools Davidson
Middle Schools Doolen
High Schools Catalina
School District Tusd
Others
Senior Community No
Acceptable Financing Cash, Conventional
Horse Property No
Listing Terms Cash, Conventional
Special Listing Condition None

GET MORE INFORMATION
Agent | Lic# SA547019000







