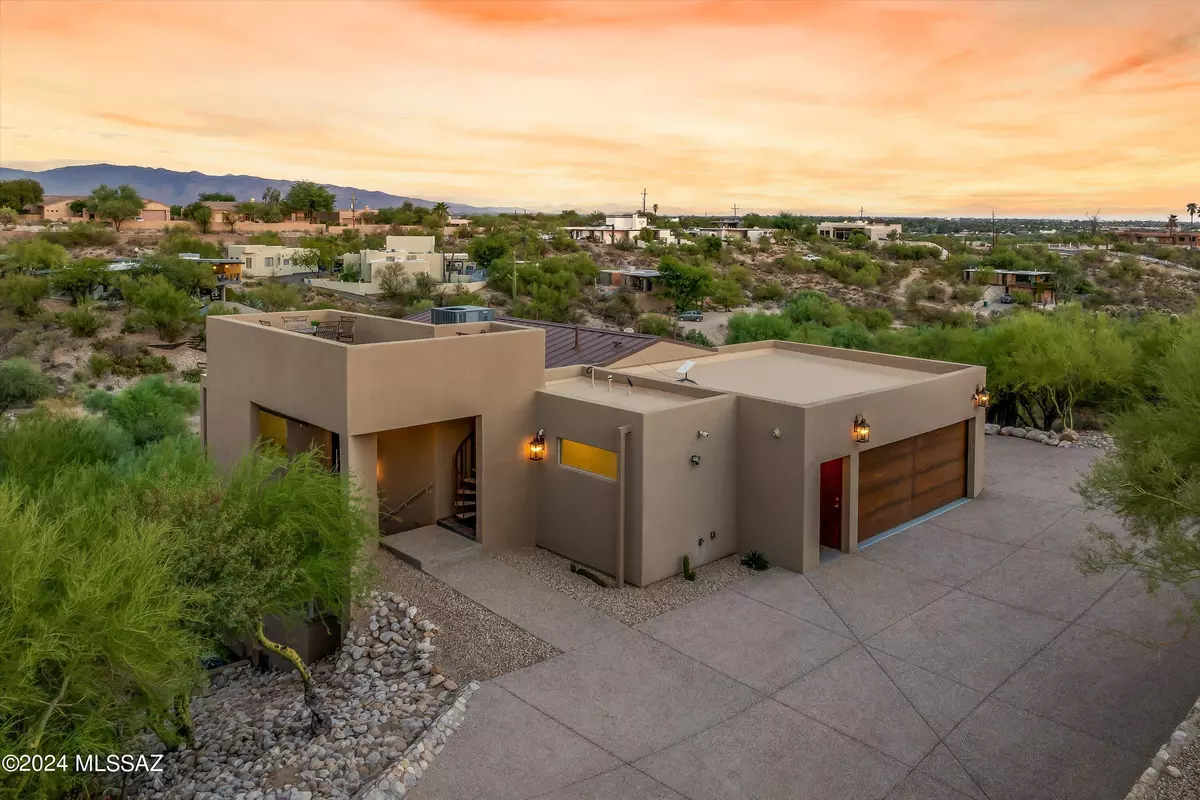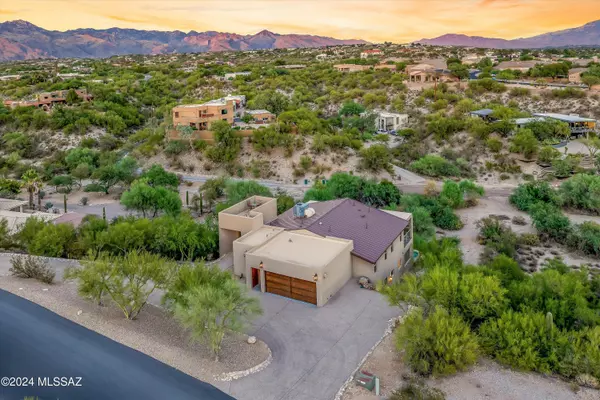
4 Beds
5 Baths
3,607 SqFt
4 Beds
5 Baths
3,607 SqFt
Key Details
Property Type Single Family Home
Sub Type Single Family Residence
Listing Status Contingent
Purchase Type For Sale
Square Footage 3,607 sqft
Price per Sqft $324
Subdivision River House Canyon Estates (1-17)
MLS Listing ID 22425680
Style Contemporary
Bedrooms 4
Full Baths 3
Half Baths 2
HOA Y/N No
Year Built 1985
Annual Tax Amount $6,354
Tax Year 2023
Lot Size 0.868 Acres
Acres 0.87
Property Description
Location
State AZ
County Pima
Area North
Zoning Pima County - CR1
Rooms
Other Rooms None
Guest Accommodations None
Dining Room Breakfast Bar, Dining Area
Kitchen Dishwasher, Electric Oven, Electric Range, Island, Lazy Susan, Microwave, Wine Cooler
Interior
Interior Features Ceiling Fan(s), Dual Pane Windows, ENERGY STAR Qualified Windows, Low Emissivity Windows, Solar Tube(s), Split Bedroom Plan, Storage, Vaulted Ceilings, Walk In Closet(s)
Hot Water Electric
Heating Heat Pump
Cooling Ceiling Fans, Central Air
Flooring Carpet, Ceramic Tile
Fireplaces Type None
Fireplace Y
Laundry Laundry Room, Sink, Storage
Exterior
Exterior Feature BBQ-Built-In, Solar Screens
Parking Features Attached Garage/Carport, Electric Door Opener, Separate Storage Area
Garage Spaces 2.0
Fence None
Pool Solar Pool Heater
Community Features None
View City, Mountains, Panoramic, Sunrise
Roof Type Metal
Accessibility Door Levers, Wide Doorways
Road Frontage Paved
Private Pool Yes
Building
Lot Description Adjacent to Wash, East/West Exposure, Elevated Lot, Hillside Lot
Dwelling Type Single Family Residence
Story Two
Sewer Connected
Water City
Level or Stories Two
Schools
Elementary Schools Whitmore
Middle Schools Doolen
High Schools Catalina
School District Tusd
Others
Senior Community No
Acceptable Financing Cash, Conventional, FHA, VA
Horse Property No
Listing Terms Cash, Conventional, FHA, VA
Special Listing Condition None

GET MORE INFORMATION

Agent | Lic# SA547019000







