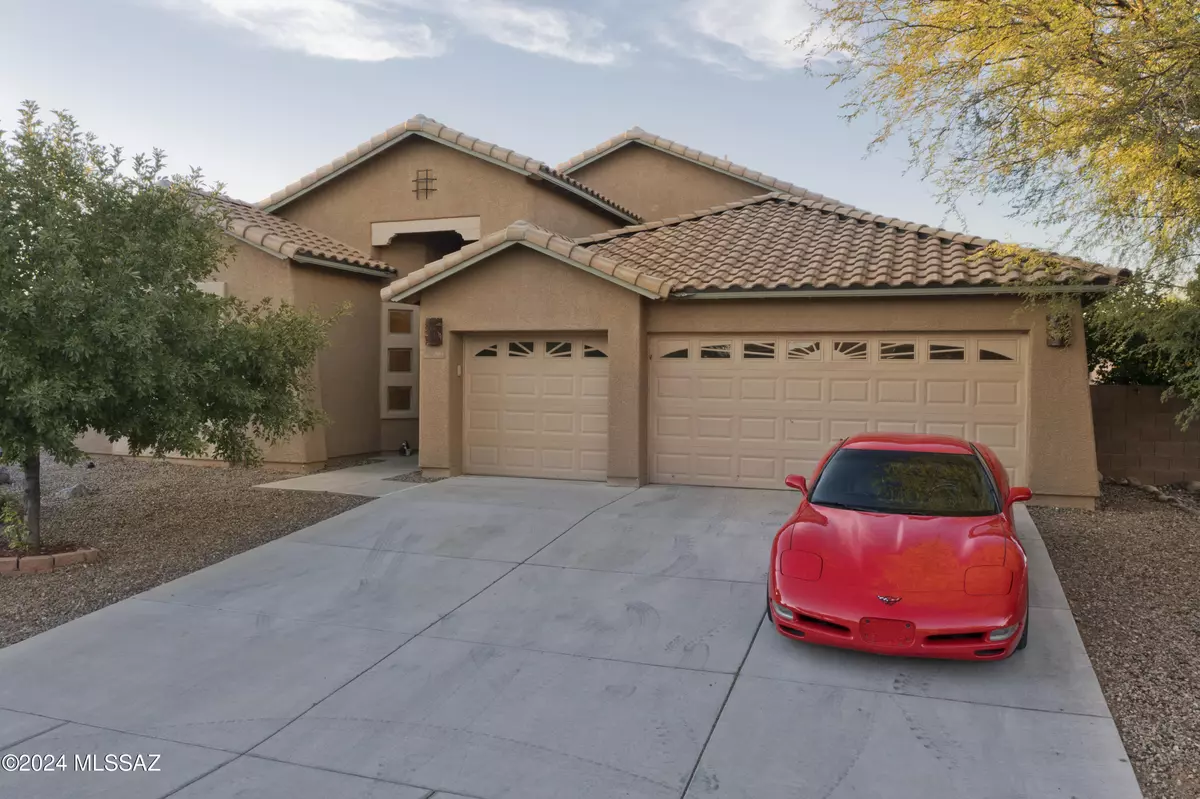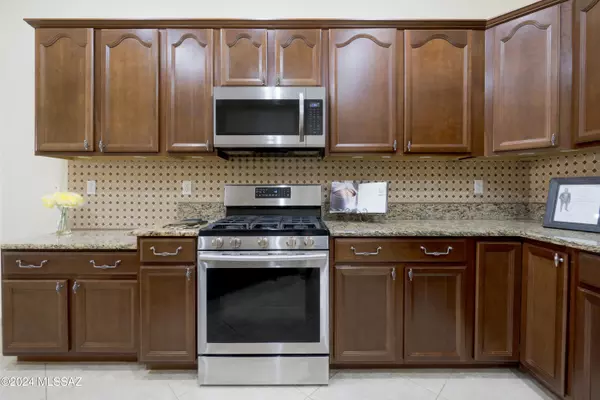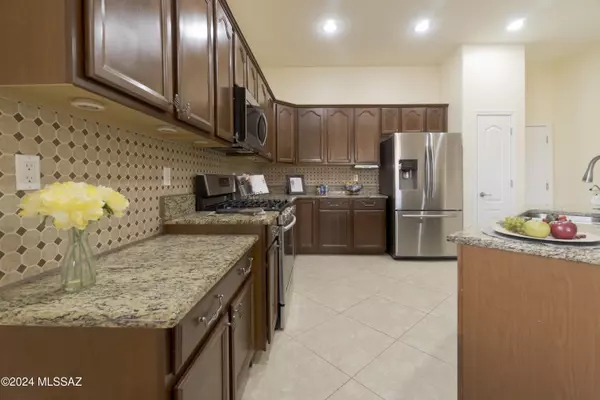
4 Beds
2 Baths
2,338 SqFt
4 Beds
2 Baths
2,338 SqFt
Key Details
Property Type Single Family Home
Sub Type Single Family Residence
Listing Status Active
Purchase Type For Sale
Square Footage 2,338 sqft
Price per Sqft $176
Subdivision Madera Highlands Villages 11-14 & 16-23
MLS Listing ID 22428178
Style Contemporary
Bedrooms 4
Full Baths 2
HOA Fees $224/mo
HOA Y/N Yes
Year Built 2009
Annual Tax Amount $2,637
Tax Year 2024
Lot Size 9,365 Sqft
Acres 0.21
Property Description
Location
State AZ
County Pima
Community Madera Highlands Village
Area Green Valley Northeast
Zoning Sahuarita - SP
Rooms
Other Rooms Den
Guest Accommodations None
Dining Room Breakfast Nook
Kitchen Dishwasher, Exhaust Fan, Garbage Disposal, Gas Hookup Available, Gas Oven, Gas Range, Island, Microwave
Interior
Interior Features Ceiling Fan(s), Dual Pane Windows, Split Bedroom Plan, Walk In Closet(s), Water Softener
Hot Water Tankless Water Htr
Heating Forced Air, Natural Gas
Cooling Central Air
Flooring Ceramic Tile
Fireplaces Type None
Fireplace N
Laundry Dryer, Laundry Room, Washer
Exterior
Garage Attached Garage/Carport
Garage Spaces 3.0
Fence Block
Community Features Basketball Court, Park, Pool, Sidewalks, Tennis Courts
View None
Roof Type Tile
Accessibility None
Road Frontage Paved
Private Pool No
Building
Lot Description Corner Lot
Dwelling Type Single Family Residence
Story One
Sewer Connected
Water Water Company
Level or Stories One
Schools
Elementary Schools Continental
Middle Schools Continental
High Schools Walden Grove
School District Continental Elementary School District #39
Others
Senior Community No
Acceptable Financing Cash, Conventional, FHA, Submit, VA
Horse Property No
Listing Terms Cash, Conventional, FHA, Submit, VA
Special Listing Condition Probate/Estate

GET MORE INFORMATION

Agent | Lic# SA547019000







