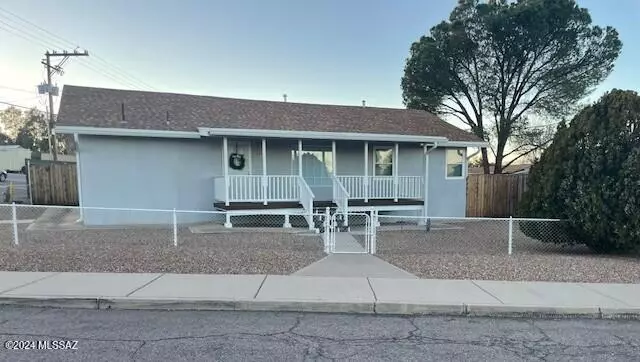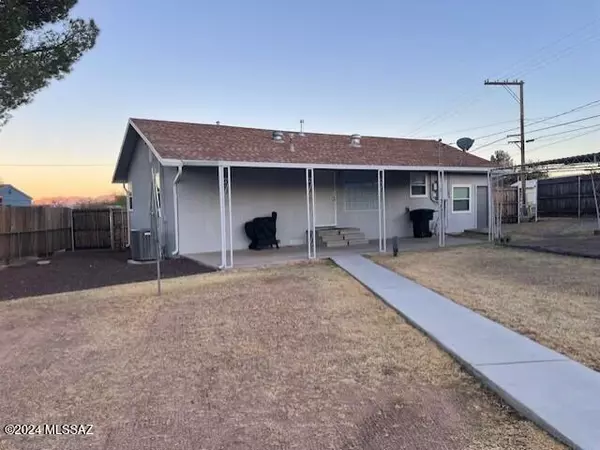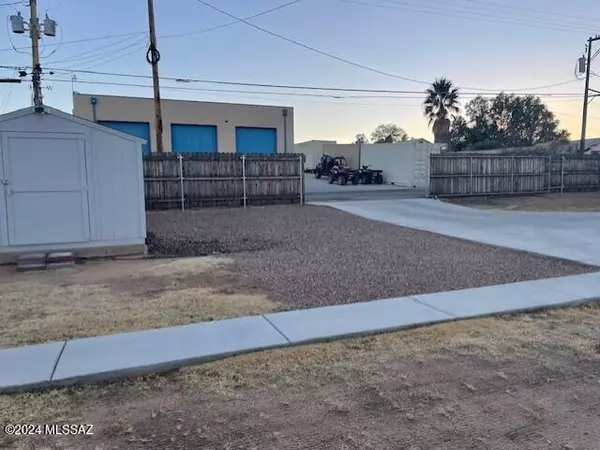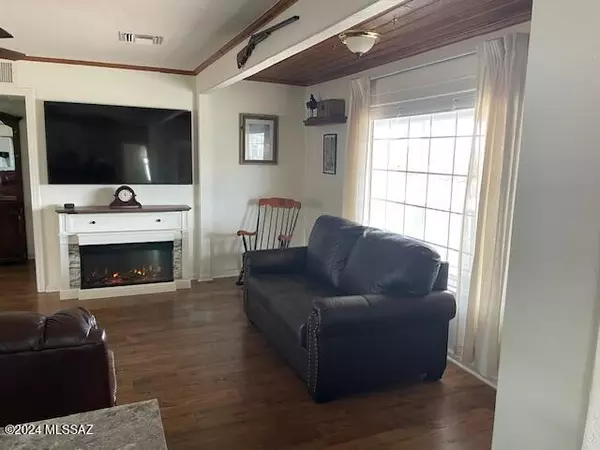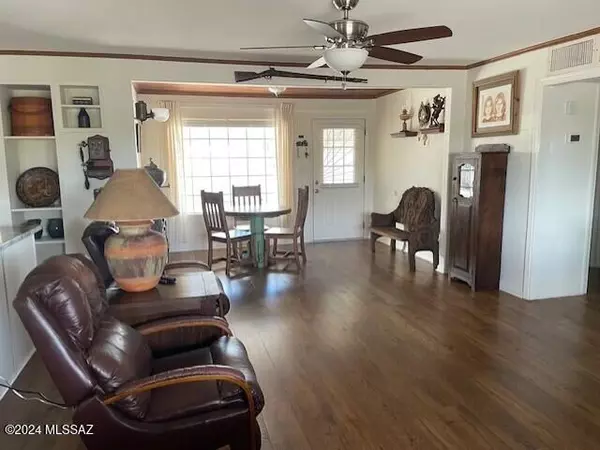3 Beds
2 Baths
1,493 SqFt
3 Beds
2 Baths
1,493 SqFt
Key Details
Property Type Single Family Home
Sub Type Single Family Residence
Listing Status Active
Purchase Type For Sale
Square Footage 1,493 sqft
Price per Sqft $197
Subdivision Benson
MLS Listing ID 22431106
Style Ranch
Bedrooms 3
Full Baths 2
HOA Y/N No
Year Built 1950
Annual Tax Amount $1,321
Tax Year 2024
Lot Size 0.333 Acres
Acres 0.33
Property Description
Location
State AZ
County Cochise
Area Benson/St. David
Zoning Benson - R3
Rooms
Other Rooms Office, Storage, Workshop
Guest Accommodations None
Dining Room Great Room
Kitchen Dishwasher, Garbage Disposal, Gas Range, Microwave, Refrigerator
Interior
Interior Features Ceiling Fan(s), Dual Pane Windows, Split Bedroom Plan
Hot Water Tankless Water Htr
Heating Forced Air, Natural Gas
Cooling Ceiling Fans, Central Air, Wall Unit(s)
Flooring Carpet, Laminate
Fireplaces Type None
Fireplace Y
Laundry Electric Dryer Hookup, Gas Dryer Hookup, Laundry Room
Exterior
Exterior Feature Shed
Parking Features Additional Carport, Detached, Separate Storage Area
Garage Spaces 2.0
Fence Chain Link, Wood
Pool None
Community Features None
Amenities Available None
View City
Roof Type Shingle
Accessibility None
Road Frontage Paved
Private Pool No
Building
Lot Description Adjacent to Alley, Subdivided
Dwelling Type Single Family Residence
Story Two
Sewer Connected
Water City
Level or Stories Two
Schools
Elementary Schools Benson
Middle Schools Benson
High Schools Benson
School District Benson
Others
Senior Community No
Acceptable Financing Cash, Conventional, FHA, USDA
Horse Property No
Listing Terms Cash, Conventional, FHA, USDA
Special Listing Condition None

GET MORE INFORMATION
Agent | Lic# SA547019000


