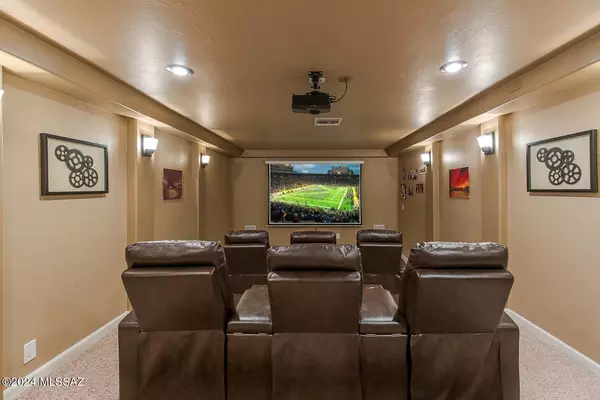4 Beds
3 Baths
3,382 SqFt
4 Beds
3 Baths
3,382 SqFt
Key Details
Property Type Single Family Home
Sub Type Single Family Residence
Listing Status Active
Purchase Type For Sale
Square Footage 3,382 sqft
Price per Sqft $277
Subdivision Bears Circle Estates (1-5)
MLS Listing ID 22502376
Style Contemporary
Bedrooms 4
Full Baths 3
HOA Y/N No
Year Built 1985
Annual Tax Amount $5,609
Tax Year 2024
Lot Size 1.920 Acres
Acres 1.92
Property Sub-Type Single Family Residence
Property Description
Location
State AZ
County Pima
Area Northeast
Zoning Pima County - CR1
Rooms
Other Rooms Rec Room
Guest Accommodations None
Dining Room Breakfast Bar, Formal Dining Room
Kitchen Convection Oven, Dishwasher, Electric Cooktop, Electric Oven, Garbage Disposal, Island, Microwave
Interior
Interior Features Ceiling Fan(s), Split Bedroom Plan, Walk In Closet(s)
Hot Water Electric
Heating Heat Pump
Cooling Ceiling Fans, Zoned
Flooring Carpet, Ceramic Tile, Wood
Fireplaces Number 2
Fireplaces Type Wood Burning, Wood Burning Stove
Fireplace Y
Laundry Laundry Room
Exterior
Exterior Feature Courtyard, Native Plants, See Remarks
Parking Features Electric Door Opener
Garage Spaces 2.0
Fence Stucco Finish
Community Features Walking Trail
View Mountains, Sunrise, Sunset
Accessibility None
Road Frontage Paved
Private Pool Yes
Building
Lot Description Cul-De-Sac, North/South Exposure, Subdivided
Dwelling Type Single Family Residence
Story Two
Sewer Septic
Water City
Level or Stories Two
Schools
Elementary Schools Collier
Middle Schools Magee
High Schools Sabino
School District Tusd
Others
Senior Community No
Acceptable Financing Cash, Conventional
Horse Property No
Listing Terms Cash, Conventional
Special Listing Condition None

GET MORE INFORMATION
Agent | Lic# SA547019000







