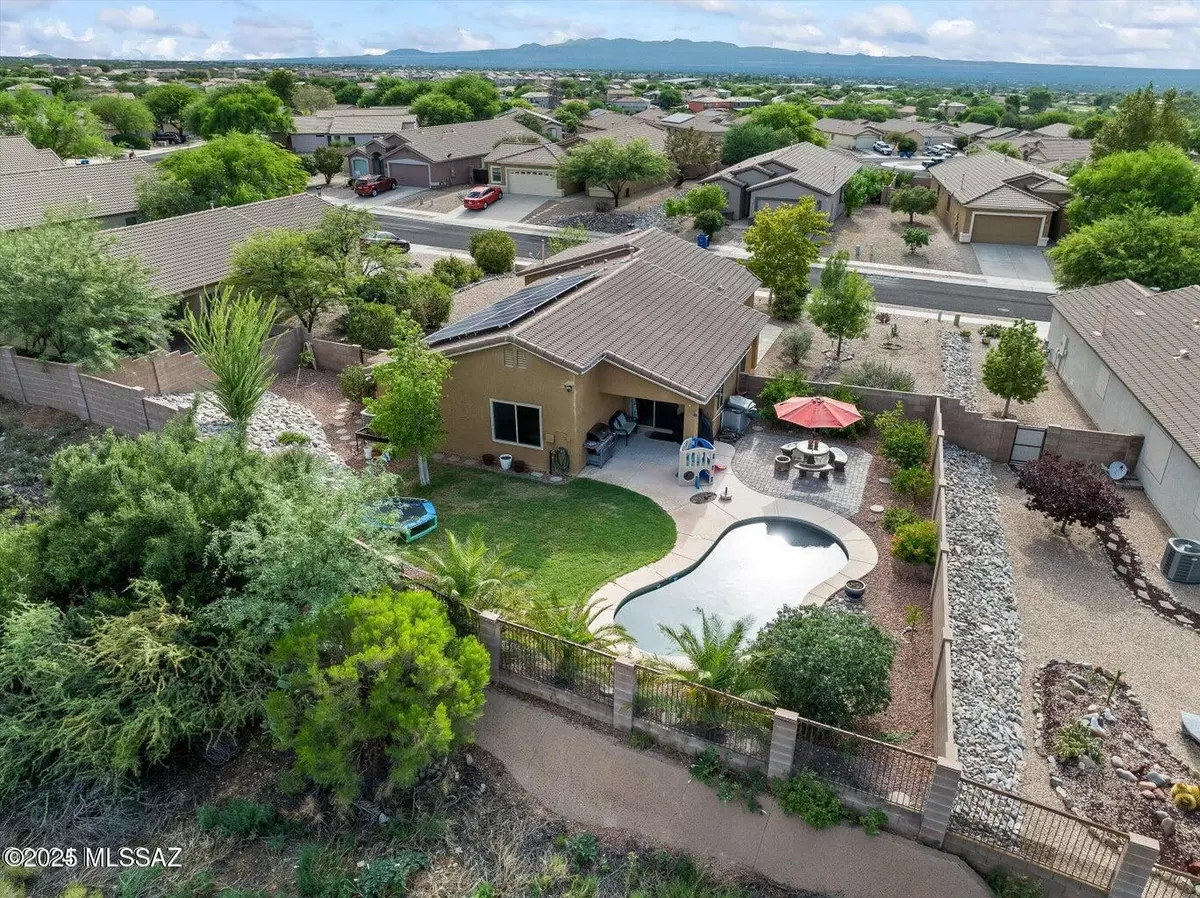4 Beds
2 Baths
1,538 SqFt
4 Beds
2 Baths
1,538 SqFt
Key Details
Property Type Single Family Home
Sub Type Single Family Residence
Listing Status Pending
Purchase Type For Sale
Square Footage 1,538 sqft
Price per Sqft $237
Subdivision Santa Rita Ranch (1-359), (Blk 1&2)
MLS Listing ID 22514478
Style Contemporary
Bedrooms 4
Full Baths 2
HOA Fees $36/mo
HOA Y/N Yes
Year Built 2004
Annual Tax Amount $3,155
Tax Year 2024
Lot Size 10,367 Sqft
Acres 0.24
Property Sub-Type Single Family Residence
Property Description
Location
State AZ
County Pima
Area Southeast
Zoning Pima County - SP
Rooms
Other Rooms None
Guest Accommodations None
Dining Room Dining Area
Kitchen Dishwasher, Disposal, Gas Range, Refrigerator
Interior
Interior Features Ceiling Fan(s), Walk-In Closet(s), Water Softener
Hot Water Natural Gas
Heating Forced Air
Cooling Central Air
Flooring Ceramic Tile, Vinyl
Fireplaces Number 1
Fireplaces Type Insert
Fireplace N
Laundry Dryer, Laundry Room, Washer
Exterior
Exterior Feature Native Plants, Shed(s)
Parking Features Attached Garage/Carport, Electric Door Opener
Garage Spaces 2.5
Fence Block
Community Features Park, Paved Street
Amenities Available Park
View Mountains, Sunrise
Roof Type Tile
Accessibility Door Levers
Road Frontage Paved
Private Pool Yes
Building
Lot Description Adjacent to Wash, Borders Common Area, East/West Exposure
Dwelling Type Single Family Residence
Story One
Sewer Connected
Water Public
Level or Stories One
Schools
Elementary Schools Sycamore
Middle Schools Corona Foothills
High Schools Vail Dist Opt
School District Vail
Others
Senior Community No
Acceptable Financing Cash, Conventional, FHA, VA
Horse Property No
Listing Terms Cash, Conventional, FHA, VA
Special Listing Condition None

GET MORE INFORMATION
Agent | Lic# SA547019000







