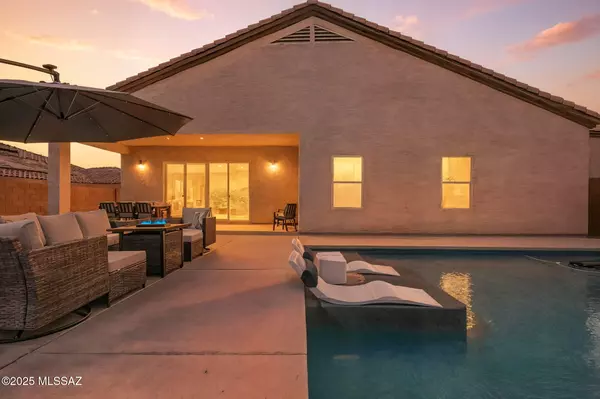
4 Beds
3 Baths
2,577 SqFt
4 Beds
3 Baths
2,577 SqFt
Key Details
Property Type Single Family Home
Sub Type Single Family Residence
Listing Status Active
Purchase Type For Sale
Square Footage 2,577 sqft
Price per Sqft $198
Subdivision New Tucson Unit No. 8 (1-455)
MLS Listing ID 22523064
Style Contemporary
Bedrooms 4
Full Baths 3
HOA Fees $23/mo
HOA Y/N Yes
Year Built 2020
Annual Tax Amount $3,621
Tax Year 2024
Lot Size 9,583 Sqft
Acres 0.22
Property Sub-Type Single Family Residence
Property Description
Location
State AZ
County Pima
Area Southeast
Zoning Corona De Tuc - CR3
Rooms
Other Rooms Den, Office
Guest Accommodations None
Dining Room Dining Area, Great Room
Kitchen Dishwasher, Exhaust Fan, Gas Cooktop, Gas Oven, Kitchen Island, Microwave, Reverse Osmosis
Interior
Interior Features Ceiling Fan(s), High Ceilings, Split Bedroom Plan, Walk-In Closet(s)
Hot Water Natural Gas, Tankless Water Heater
Heating Forced Air, Natural Gas
Cooling Ceiling Fans, Central Air
Flooring Carpet, Ceramic Tile
Fireplaces Type None
Fireplace N
Laundry Electric Dryer Hookup, Gas Dryer Hookup, Laundry Room, Storage
Exterior
Exterior Feature None
Parking Features Attached Garage/Carport, Electric Door Opener, Electric Vehicle Charging Station(s), Extended Length, Over Height Garage
Garage Spaces 2.0
Fence Block
Pool Heated, Salt Water
Community Features Paved Street, Sidewalks
View Residential
Roof Type Tile
Accessibility Door Levers
Road Frontage Paved
Private Pool Yes
Building
Lot Description Subdivided
Dwelling Type Single Family Residence
Story One
Sewer Connected
Water Water Company
Level or Stories One
Schools
Elementary Schools Sycamore
Middle Schools Corona Foothills
High Schools Andrada Polytechnic High School
School District Vail
Others
Senior Community No
Acceptable Financing Cash, Conventional, FHA, VA
Horse Property No
Listing Terms Cash, Conventional, FHA, VA
Special Listing Condition None

GET MORE INFORMATION

Agent | Lic# SA547019000







