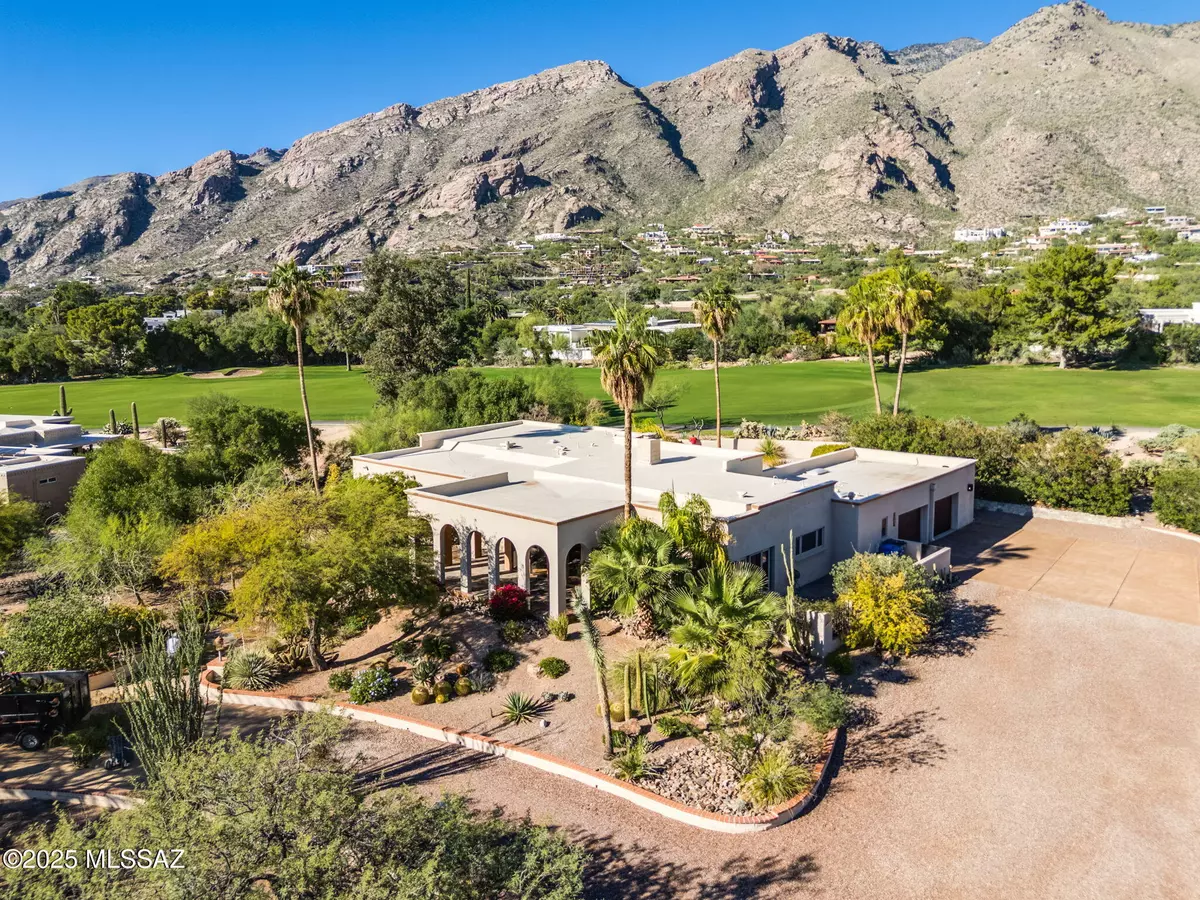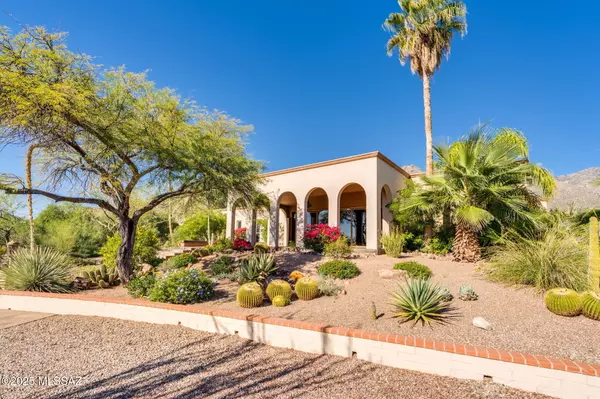
3 Beds
4 Baths
3,495 SqFt
3 Beds
4 Baths
3,495 SqFt
Key Details
Property Type Single Family Home
Sub Type Single Family Residence
Listing Status Active
Purchase Type For Sale
Square Footage 3,495 sqft
Price per Sqft $443
Subdivision Skyline Country Club Estates (190-232)
MLS Listing ID 22528347
Style Contemporary
Bedrooms 3
Full Baths 2
Half Baths 2
HOA Fees $283/mo
HOA Y/N Yes
Year Built 1969
Annual Tax Amount $9,214
Tax Year 2025
Lot Size 0.850 Acres
Acres 0.85
Property Sub-Type Single Family Residence
Property Description
Location
State AZ
County Pima
Community Skyline C. C.
Area North
Zoning Pima County - CR1
Rooms
Other Rooms Office
Guest Accommodations None
Dining Room Breakfast Nook, Formal Dining Room
Kitchen Dishwasher, Disposal, Electric Oven, Exhaust Fan, Gas Cooktop, Gas Range, Lazy Susan, Microwave, Refrigerator
Interior
Interior Features Built-in Features, Ceiling Fan(s), High Ceilings, Skylights, Storage, Walk-In Closet(s)
Hot Water Natural Gas
Heating Natural Gas
Cooling Ceiling Fans, Central Air
Fireplaces Number 1
Fireplaces Type Gas
Fireplace N
Laundry Gas Dryer Hookup, Laundry Room, Storage
Exterior
Exterior Feature Barbecue, Built-in Barbecue, Native Plants, None
Parking Features Attached Garage/Carport, Electric Door Opener, Separate Storage Area
Garage Spaces 2.0
Fence Masonry, Stucco Finish
Community Features Athletic Facilities, Exercise Facilities, Golf, Paved Street, Pickleball, Pool, Rec Center, Tennis Courts
Amenities Available Clubhouse, Pickleball, Pool, Recreation Room, Sauna, Security, Tennis Courts
View Golf Course, Mountains
Roof Type Built-Up - Reflect
Accessibility None
Road Frontage Paved
Private Pool Yes
Building
Lot Description North/South Exposure, On Golf Course
Dwelling Type Single Family Residence
Story One
Sewer Connected
Water Public, Water Company
Level or Stories One
Schools
Elementary Schools Sunrise Drive
Middle Schools Orange Grove
High Schools Catalina Fthls
School District Catalina Foothills
Others
Senior Community No
Acceptable Financing Cash, Conventional, Submit, VA
Horse Property No
Listing Terms Cash, Conventional, Submit, VA
Special Listing Condition None

GET MORE INFORMATION

Agent | Lic# SA547019000







