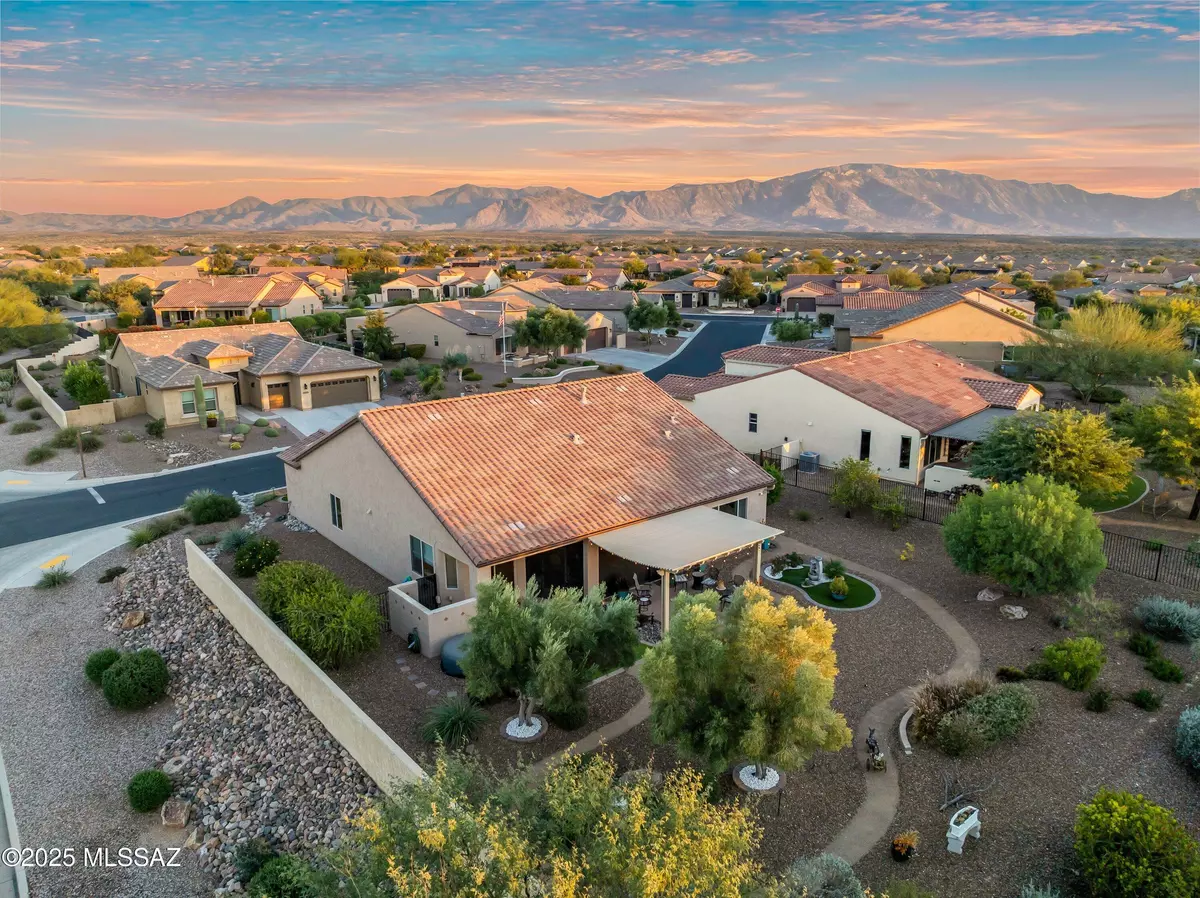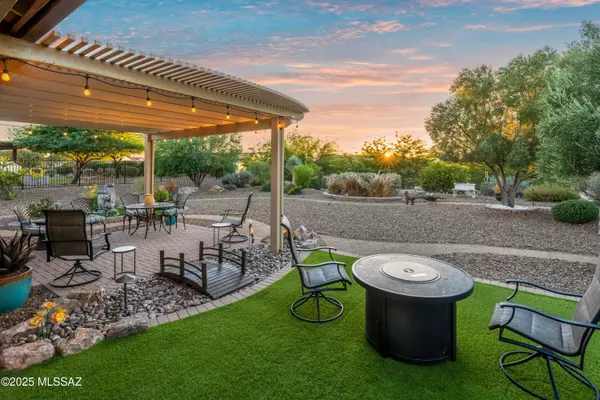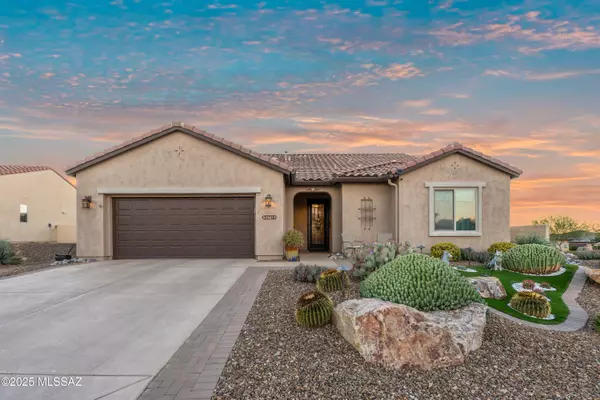
2 Beds
3 Baths
1,960 SqFt
2 Beds
3 Baths
1,960 SqFt
Key Details
Property Type Single Family Home
Sub Type Single Family Residence
Listing Status Active
Purchase Type For Sale
Square Footage 1,960 sqft
Price per Sqft $315
Subdivision Saddlebrooke Ranch
MLS Listing ID 22529512
Style Contemporary,Southwestern
Bedrooms 2
Full Baths 2
Half Baths 1
HOA Fees $276/mo
HOA Y/N Yes
Year Built 2016
Annual Tax Amount $3,536
Tax Year 2025
Lot Size 0.262 Acres
Acres 0.26
Property Sub-Type Single Family Residence
Property Description
Location
State AZ
County Pinal
Area Upper Northwest
Zoning Pinal County - CR3
Rooms
Other Rooms Den, Office
Guest Accommodations None
Dining Room Breakfast Bar, Dining Area
Kitchen Dishwasher, Disposal, Exhaust Fan, Gas Range, Kitchen Island, Microwave, Refrigerator, Wine Cooler
Interior
Interior Features Built-in Features, Ceiling Fan(s), Entrance Foyer, High Ceilings, Split Bedroom Plan, Walk-In Closet(s), Water Softener
Hot Water Natural Gas
Heating Forced Air, Natural Gas
Cooling Ceiling Fans, Central Air
Flooring Carpet, Ceramic Tile
Fireplaces Number 1
Fireplaces Type Gas
Fireplace N
Laundry ENERGY STAR Qualified Washer, Laundry Room
Exterior
Exterior Feature Courtyard, Fountain, Misting System
Parking Features Attached Garage Cabinets, Electric Door Opener, Extended Length
Garage Spaces 2.0
Fence Masonry, Wrought Iron
Pool None
Community Features Exercise Facilities, Gated, Golf, Paved Street, Pickleball, Pool, Putting Green, Spa, Tennis Courts, Walking Trail
Amenities Available Clubhouse, Maintenance, Pickleball, Pool, Sauna, Security, Spa/Hot Tub, Tennis Courts
View Mountains, Residential
Roof Type Tile
Accessibility Door Levers, Level, Other Bath Modification
Road Frontage Paved
Private Pool No
Building
Lot Description Corner Lot, East/West Exposure, Elevated Lot
Dwelling Type Single Family Residence
Story One
Sewer Connected
Water Water Company
Level or Stories One
Schools
Elementary Schools Mountain Vista
Middle Schools Mountain Vista
High Schools San Manuel Jr/Sr High School
School District Oracle
Others
Senior Community Yes
Acceptable Financing Cash, Conventional, FHA, Submit, VA
Horse Property No
Listing Terms Cash, Conventional, FHA, Submit, VA
Special Listing Condition None

GET MORE INFORMATION

Agent | Lic# SA547019000







