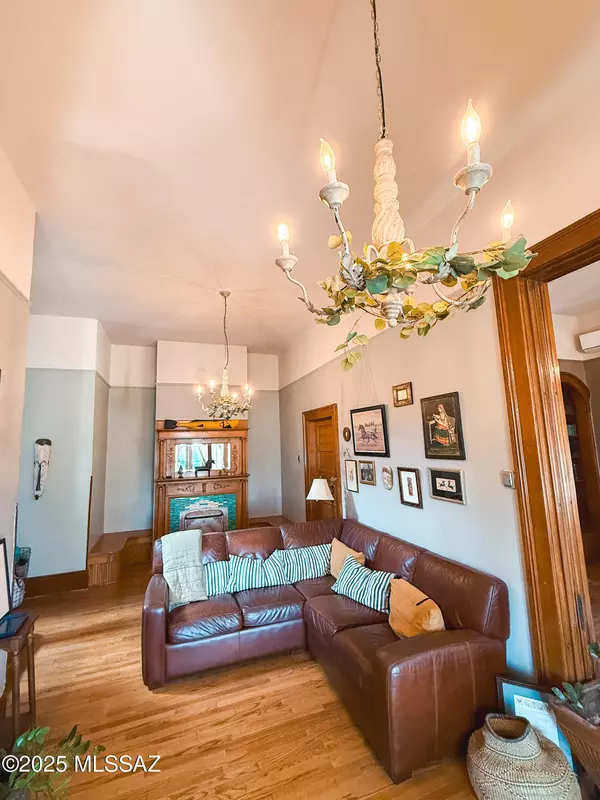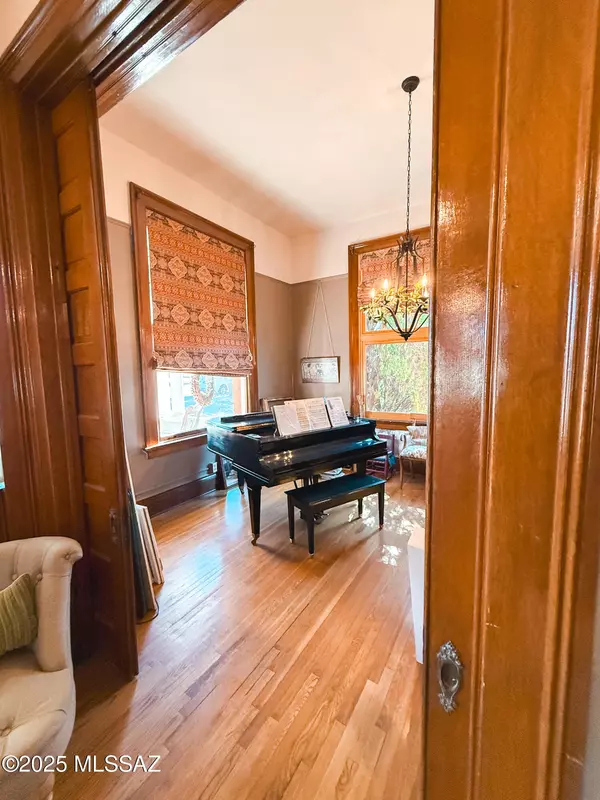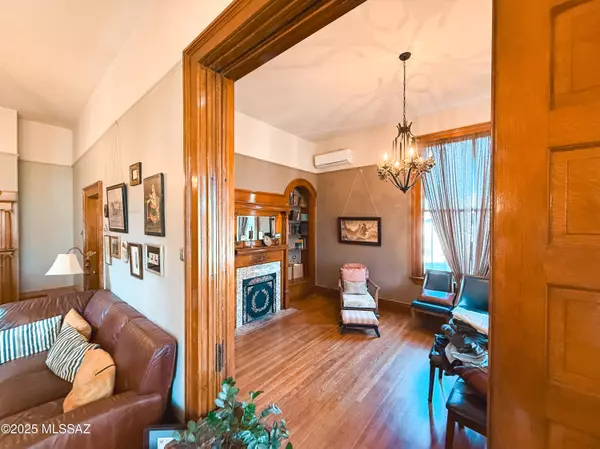
4,075 SqFt
4,075 SqFt
Key Details
Property Type Multi-Family
Sub Type Triplex
Listing Status Active
Purchase Type For Sale
Square Footage 4,075 sqft
Price per Sqft $168
Subdivision Out Of Pima County
MLS Listing ID 22529834
HOA Y/N No
Year Built 1890
Annual Tax Amount $1,144
Tax Year 2024
Lot Size 0.360 Acres
Acres 0.36
Property Sub-Type Triplex
Property Description
Location
State AZ
County Graham
Area Graham
Zoning Other - CALL
Rooms
Other Rooms Bonus Room, Loft, Studio
Dining Room Breakfast Nook, Eat-In Kitchen
Kitchen Breakfast Bar, Dishwasher, Gas Range, Kitchen Island
Interior
Interior Features Ceiling Fan(s), Entrance Foyer, Vaulted Ceiling(s)
Hot Water Natural Gas
Heating Electric, Forced Air, Natural Gas
Cooling Central Air
Flooring Wood
Fireplace Yes
Laundry In Bathroom, In Kitchen, Laundry Closet
Exterior
Exterior Feature Courtyard, Play Equipment, Shed(s)
Fence Block
Pool None
Community Features Paved Street, Sidewalks, Street Lights
Amenities Available None
View City, Mountain(s), Residential
Roof Type Metal
Accessibility None
Road Frontage Paved
Building
Lot Description Corner Lot, East/West Exposure
Dwelling Type Triplex
Sewer Connected
Water Public
Schools
Elementary Schools Lafe Nelson
Middle Schools Safford Middle School
High Schools Safford High School
School District Safford Unified
Others
Senior Community No
Acceptable Financing Cash, Conventional
Horse Property No
Listing Terms Cash, Conventional
Special Listing Condition None

GET MORE INFORMATION

Agent | Lic# SA547019000







