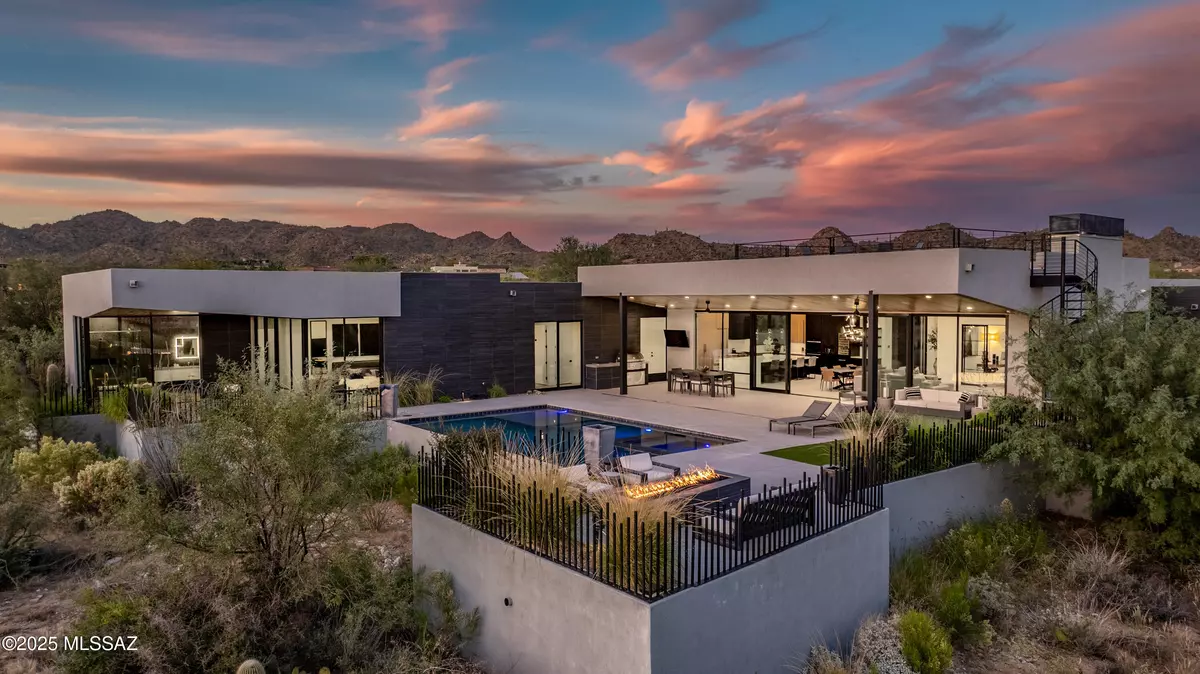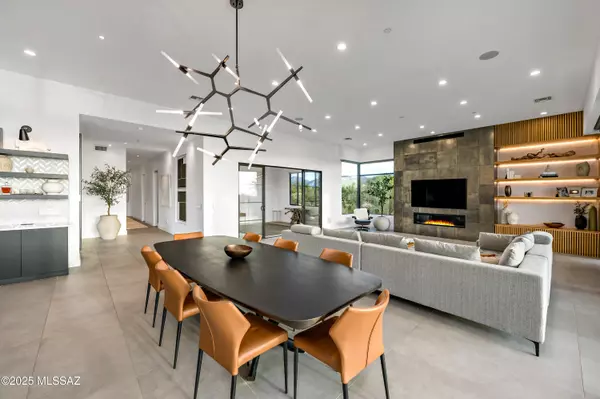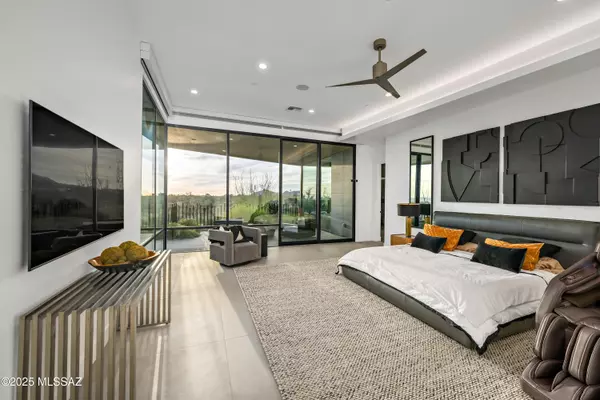
5 Beds
4 Baths
4,193 SqFt
5 Beds
4 Baths
4,193 SqFt
Key Details
Property Type Single Family Home
Sub Type Single Family Residence
Listing Status Active
Purchase Type For Sale
Square Footage 4,193 sqft
Price per Sqft $745
Subdivision Stone Canyon I
MLS Listing ID 22529702
Style Modern
Bedrooms 5
Full Baths 3
Half Baths 1
HOA Y/N Yes
Year Built 2022
Annual Tax Amount $16,213
Tax Year 2025
Lot Size 1.120 Acres
Acres 1.12
Property Sub-Type Single Family Residence
Property Description
Location
State AZ
County Pima
Community Rancho Vistoso-Stone Canyon
Area Northwest
Zoning Oro Valley - PAD
Rooms
Other Rooms Media, Office
Guest Accommodations None
Dining Room Breakfast Bar, Dining Area
Kitchen Cooling Drawers, Dishwasher, Disposal, Gas Cooktop, Gas Oven, Microwave, Prep Sink, Refrigerator, Reverse Osmosis, Warming Drawer, Water Purifier, Wine Cooler
Interior
Interior Features Entertainment Center Built-In, Fire Sprinkler System, High Ceilings, Solar Tube(s), Split Bedroom Plan, Walk-In Closet(s)
Hot Water Natural Gas
Heating Forced Air, Natural Gas, Zoned
Cooling Ceiling Fans, Central Air, Zoned
Flooring Carpet, Ceramic Tile
Fireplaces Number 1
Fireplaces Type Fire Pit, Gas
Fireplace N
Laundry Dryer, Laundry Room, Sink, Washer
Exterior
Exterior Feature Built-in Barbecue
Parking Features Electric Door Opener
Garage Spaces 3.0
Fence Block, View Fence, Wrought Iron
Pool Heated, Salt Water
Community Features Exercise Facilities, Gated, Golf, Jogging/Bike Path, Lighted, Paved Street, Pool, Spa, Street Lights, Tennis Courts
Amenities Available Clubhouse, Pool, Spa/Hot Tub, Tennis Courts
View City, Desert, Panoramic, Sunset
Roof Type Built-Up
Accessibility None
Road Frontage Paved
Private Pool Yes
Building
Lot Description Borders Common Area, Corner Lot, Elevated Lot, North/South Exposure
Dwelling Type Single Family Residence
Story One
Sewer Connected
Water Public
Level or Stories One
Schools
Elementary Schools Painted Sky
Middle Schools Coronado K-8
High Schools Ironwood Ridge
School District Amphitheater
Others
Senior Community No
Acceptable Financing Cash, Conventional
Horse Property No
Listing Terms Cash, Conventional
Special Listing Condition None

GET MORE INFORMATION

Agent | Lic# SA547019000







