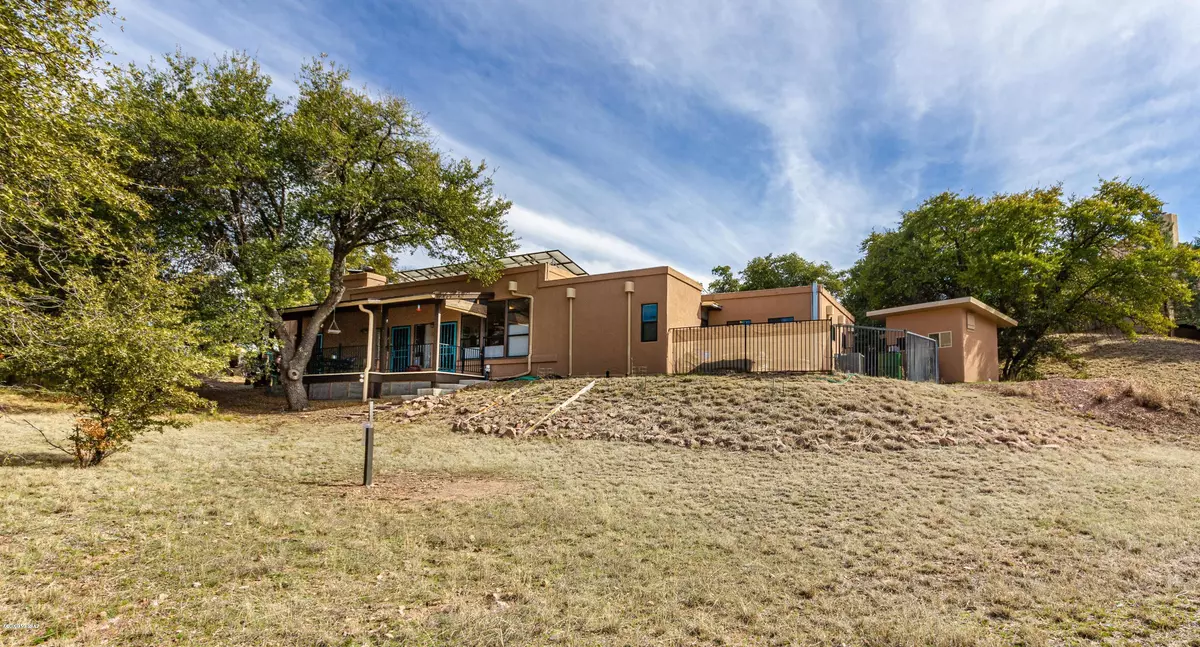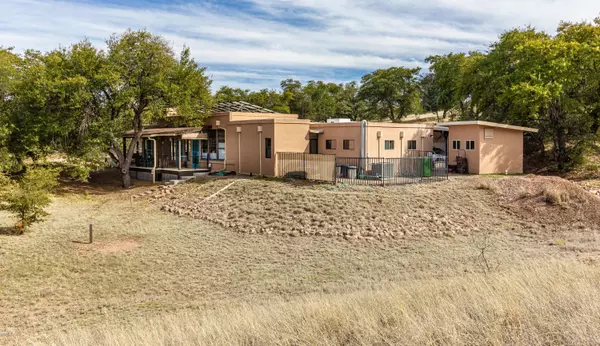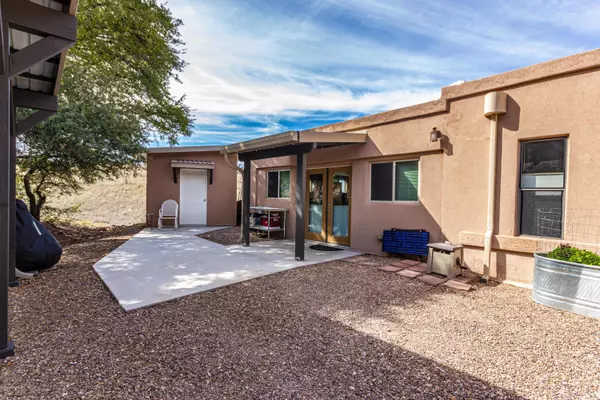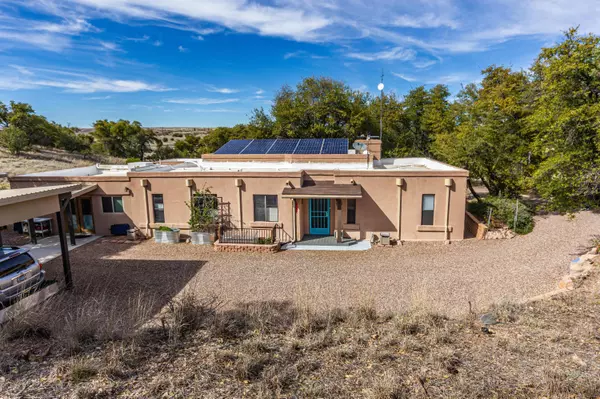$310,000
$310,000
For more information regarding the value of a property, please contact us for a free consultation.
2 Beds
3 Baths
2,112 SqFt
SOLD DATE : 05/26/2020
Key Details
Sold Price $310,000
Property Type Single Family Home
Sub Type Single Family Residence
Listing Status Sold
Purchase Type For Sale
Square Footage 2,112 sqft
Price per Sqft $146
Subdivision Casas Arroyo (1-20)
MLS Listing ID 22008339
Sold Date 05/26/20
Style Southwestern
Bedrooms 2
Full Baths 3
HOA Y/N Yes
Year Built 1984
Annual Tax Amount $2,221
Tax Year 2019
Lot Size 0.470 Acres
Acres 0.47
Property Description
Nestled in the oaks with views and privacy, this home has been updated and modernized with great detail. Two Master Suites, new windows, new foam roof, newer heat pump & evap cooler. Heated floor in Master Bedroom, solid wood interior doors, and 3 updated bathrooms. Sophisticated drainage to keep water away from foundation & irrigate landscaping. Great Dakota Pro high speed internet, & community weather system. All electric home w/leased solar system to keep electricity costs low. Former garage has been converted to a heated & cooled bonus room. New (1 year old) separate workshop/studio. Casas Arroyo is a close knit communtity with great & helpful neighbors, Firewise designation, and profound respect for the environment. Please see Documents attached for more information.
Location
State AZ
County Santa Cruz
Area Scc-Sonoita
Zoning SCC - GR
Rooms
Other Rooms Exercise Room, Studio, Workshop
Guest Accommodations None
Dining Room Dining Area
Kitchen Convection Oven, Dishwasher, Double Sink, Electric Oven, Electric Range, Garbage Disposal, Refrigerator
Interior
Interior Features Ceiling Fan(s), Dual Pane Windows, High Ceilings 9+, Skylights, Split Bedroom Plan, Walk In Closet(s), Water Softener
Hot Water Electric
Heating Electric, Forced Air, Heat Pump
Cooling Ceiling Fans, Central Air, Evaporative Cooling, Heat Pump
Flooring Carpet, Concrete, Engineered Wood
Fireplaces Number 2
Fireplaces Type Wood Burning
Fireplace N
Laundry Dryer, Laundry Room, Sink, Washer
Exterior
Exterior Feature Dog Run, Shed
Garage Additional Carport, Detached
Fence None
Community Features Horses Allowed, Pool
Amenities Available Pool
View Rural, Wooded
Roof Type Foam
Accessibility Door Levers, Level, Wide Doorways
Road Frontage Gravel
Private Pool No
Building
Lot Description Borders Common Area, North/South Exposure, Subdivided
Story One
Sewer Septic
Water Water Company
Level or Stories One
Schools
Elementary Schools Elgin Elementary
Middle Schools Elgin
High Schools Elgin
School District Elgin
Others
Senior Community No
Acceptable Financing Cash, Conventional, FHA, VA
Horse Property No
Listing Terms Cash, Conventional, FHA, VA
Special Listing Condition None
Read Less Info
Want to know what your home might be worth? Contact us for a FREE valuation!

Our team is ready to help you sell your home for the highest possible price ASAP

Copyright 2024 MLS of Southern Arizona
Bought with Keller Williams Southern Arizo
GET MORE INFORMATION

Agent | Lic# SA547019000







