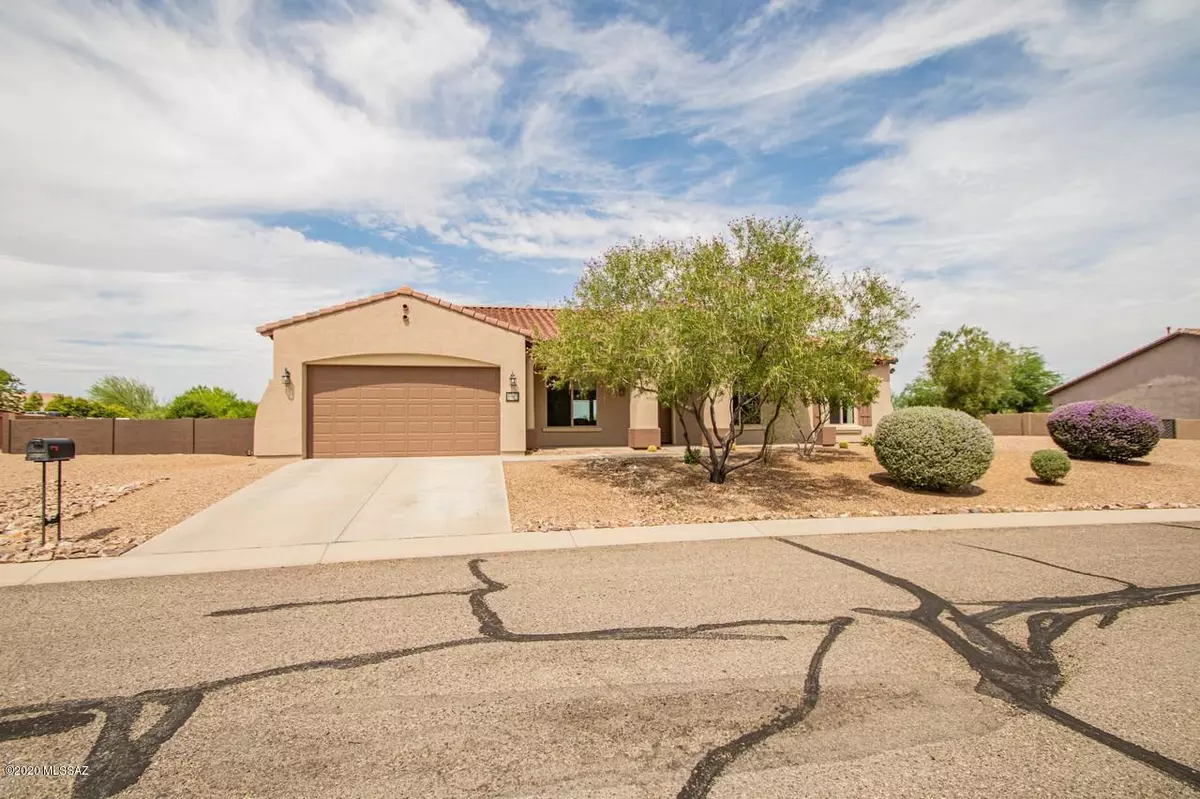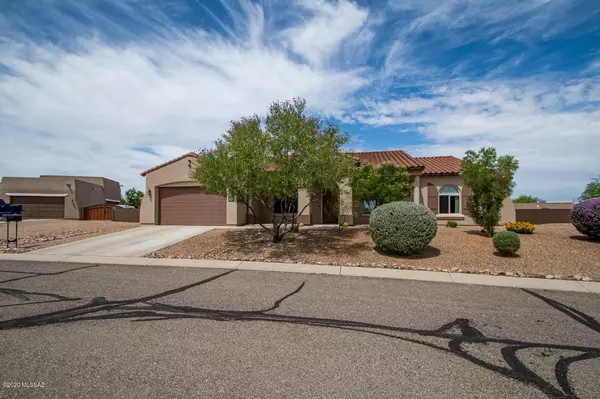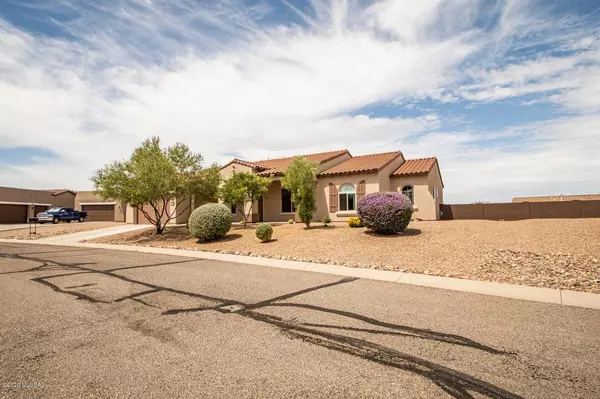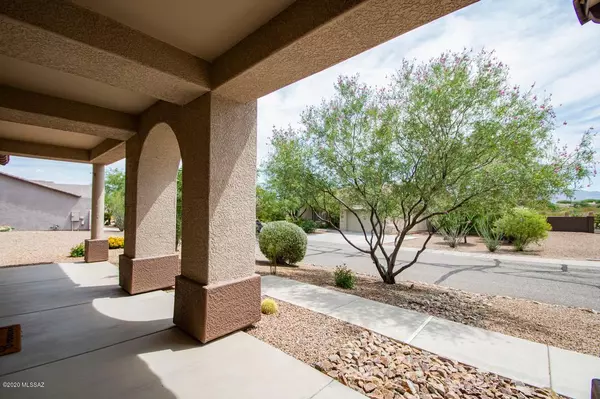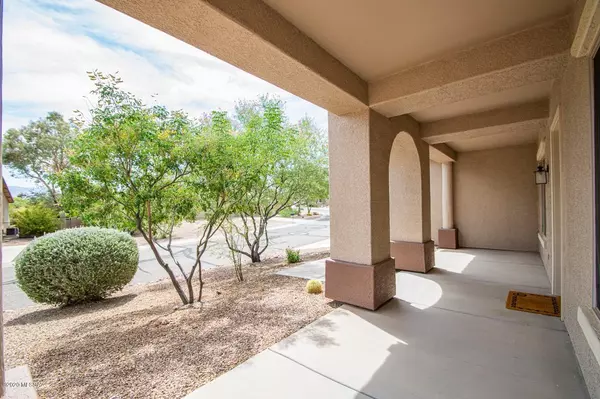$394,000
$399,900
1.5%For more information regarding the value of a property, please contact us for a free consultation.
4 Beds
3 Baths
2,562 SqFt
SOLD DATE : 09/30/2020
Key Details
Sold Price $394,000
Property Type Single Family Home
Sub Type Single Family Residence
Listing Status Sold
Purchase Type For Sale
Square Footage 2,562 sqft
Price per Sqft $153
Subdivision Rincon Trails (1-505)
MLS Listing ID 22017333
Sold Date 09/30/20
Style Contemporary
Bedrooms 4
Full Baths 2
Half Baths 1
HOA Fees $25/mo
HOA Y/N Yes
Year Built 2004
Annual Tax Amount $4,244
Tax Year 2019
Lot Size 0.420 Acres
Acres 0.42
Property Description
HAVE IT ALL! Pride of ownership abounds in this lovingly cared for, well-maintained home! The spacious floorplan has neutral colors, two-tone paint, soaring ceilings, bay windows, and appealing architectural features including curved walls, arches, ledges, and popouts. You'll LOVE the light and bright kitchen with Corian countertops, TONS of cabinets, built-in desk, and raised dishwasher for easy unloading. There's 4 bedrooms, a den, and 3-car garage, and the second ''master-sized'' bedroom is perfect for aging parents, home office, or hobby room. The COOL ceramic tile in all traffic areas, ceiling fans in every room, and dual pane windows with custom coverings will keep electric bills low! A covered patio with two fans overlooks the MASSIVE, walled, pool-sized back yard with many options!
Location
State AZ
County Pima
Area Upper Southeast
Zoning Pima County - CR2
Rooms
Other Rooms Den
Guest Accommodations None
Dining Room Breakfast Bar, Breakfast Nook, Formal Dining Room
Kitchen Desk, Dishwasher, Electric Range, Garbage Disposal, Gas Hookup Available, Island, Microwave
Interior
Interior Features Bay Window, Ceiling Fan(s), Dual Pane Windows, Foyer, High Ceilings 9+, Split Bedroom Plan, Walk In Closet(s)
Hot Water Natural Gas
Heating Forced Air, Natural Gas
Cooling Ceiling Fans, Central Air, Zoned
Flooring Carpet, Ceramic Tile
Fireplaces Type None
Fireplace N
Laundry Gas Dryer Hookup, Laundry Room, Sink
Exterior
Exterior Feature None
Garage Attached Garage Cabinets, Electric Door Opener, Tandem Garage, Utility Sink
Garage Spaces 3.0
Fence Block
Community Features Paved Street, Walking Trail
Amenities Available Park
View Mountains
Roof Type Tile
Accessibility Wide Hallways
Road Frontage Paved
Private Pool No
Building
Lot Description East/West Exposure, Elevated Lot, Subdivided
Story One
Sewer Connected
Water Water Company
Level or Stories One
Schools
Elementary Schools Ocotillo Ridge
Middle Schools Old Vail
High Schools Vail High School
School District Vail
Others
Senior Community No
Acceptable Financing Cash, Conventional, FHA, VA
Horse Property No
Listing Terms Cash, Conventional, FHA, VA
Special Listing Condition None
Read Less Info
Want to know what your home might be worth? Contact us for a FREE valuation!

Our team is ready to help you sell your home for the highest possible price ASAP

Copyright 2024 MLS of Southern Arizona
Bought with Long Realty Company
GET MORE INFORMATION

Agent | Lic# SA547019000


