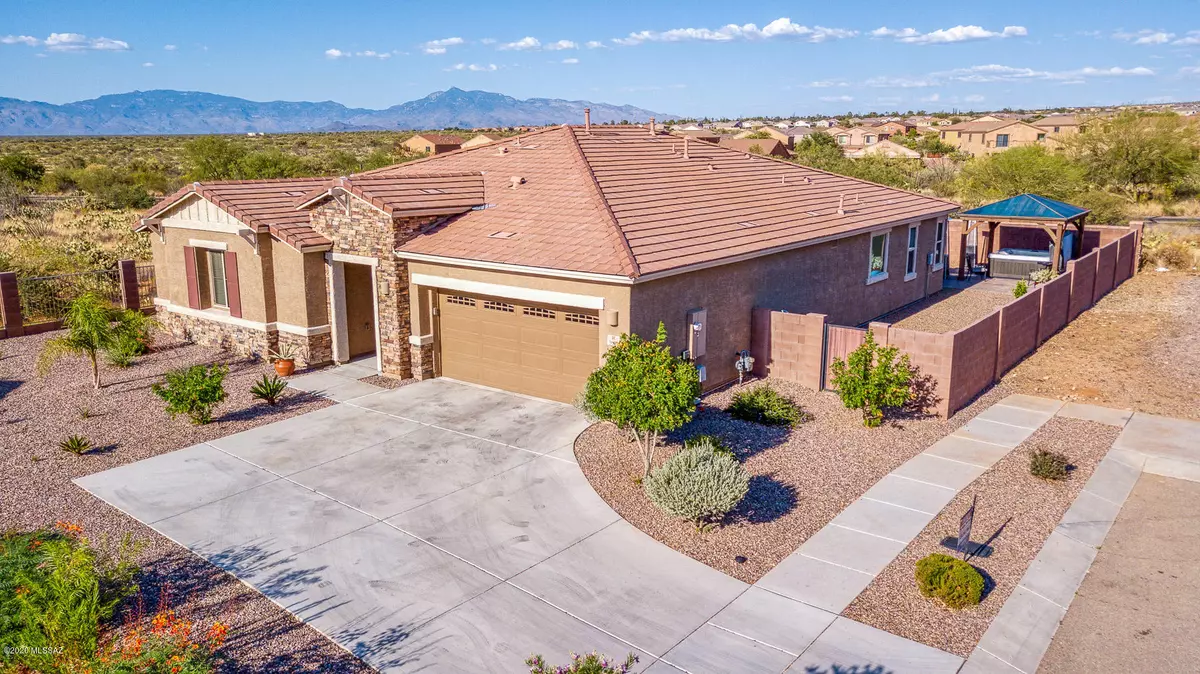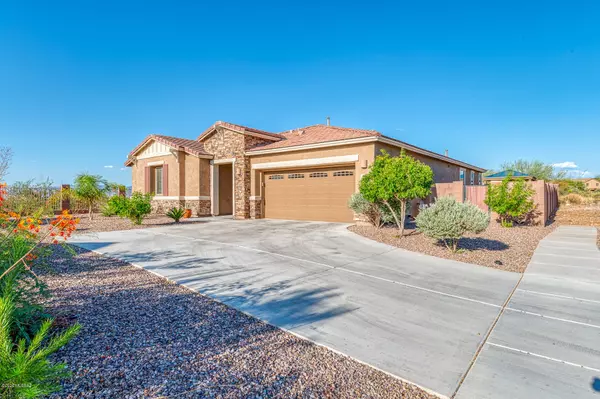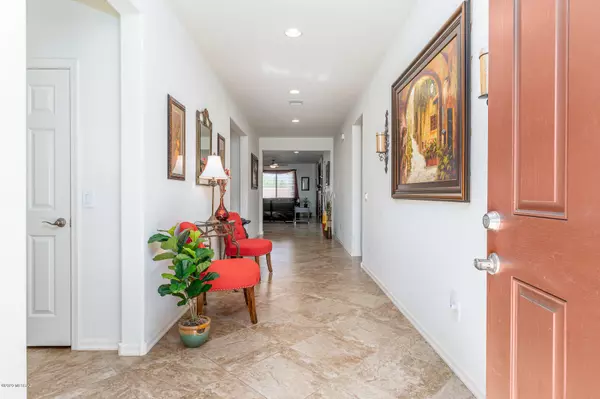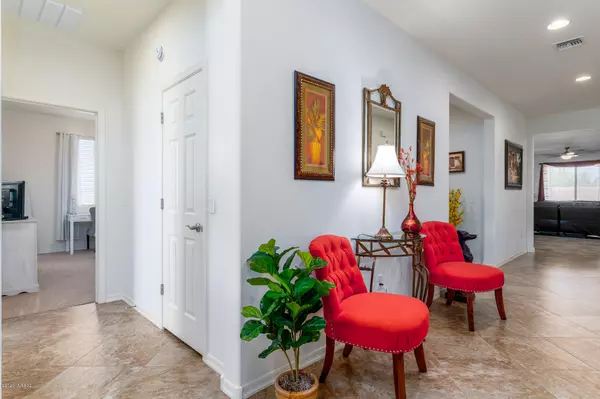$380,000
$380,000
For more information regarding the value of a property, please contact us for a free consultation.
3 Beds
3 Baths
2,497 SqFt
SOLD DATE : 11/18/2020
Key Details
Sold Price $380,000
Property Type Single Family Home
Sub Type Single Family Residence
Listing Status Sold
Purchase Type For Sale
Square Footage 2,497 sqft
Price per Sqft $152
Subdivision Sycamore Canyon Block 1 Sq20130710075
MLS Listing ID 22024260
Sold Date 11/18/20
Style Contemporary
Bedrooms 3
Full Baths 2
Half Baths 1
HOA Fees $77/mo
Year Built 2016
Annual Tax Amount $4,312
Tax Year 2019
Lot Size 9,148 Sqft
Acres 0.21
Property Description
Welcome to this beautiful home in the quiet community of Sycamore Canyon. Enjoy peace and quiet away from town in absolute comfort. This wonderful home offers an oversized kitchen with extra large Center Island and the open to dining and family room floor plan is perfect for entertaining. Family room offers a cozy fireplace for the crisp evenings of winter. The split floor plan, offers a large master suite with master bath, offering a garden tub and a walk-in shower in addition large walk-in closet. The two guest bedrooms opposite end of the home are sizable in addition the den/office that could be a 4th bedroom. The backyard offers a covered patio Facing East to enjoy the beautiful sunrises, the North facing views offer the beautiful surrounding mountains and desert scenery, and Hot tub.
Location
State AZ
County Pima
Area Southeast
Zoning Pima County - SP
Rooms
Other Rooms Den, Office
Guest Accommodations None
Dining Room Breakfast Bar, Dining Area
Kitchen Dishwasher, Gas Range, Microwave
Interior
Interior Features Ceiling Fan(s), Split Bedroom Plan, Water Purifier
Hot Water Natural Gas
Heating Forced Air, Natural Gas
Cooling Central Air
Flooring Carpet, Ceramic Tile
Fireplaces Number 1
Fireplaces Type Gas
Fireplace N
Laundry Laundry Room
Exterior
Exterior Feature None
Garage Tandem Garage
Garage Spaces 3.0
Fence Block, Wrought Iron
Pool None
Community Features Basketball Court, Jogging/Bike Path, Pool, Spa
Amenities Available Park, Pool
View Mountains, Sunrise
Roof Type Tile
Accessibility None
Road Frontage Paved
Private Pool No
Building
Lot Description East/West Exposure
Story One
Sewer Connected
Water City
Level or Stories One
Schools
Elementary Schools Copper Ridge
Middle Schools Corona Foothills
High Schools Cienega
School District Vail
Others
Senior Community No
Acceptable Financing Cash, Conventional, FHA, VA
Horse Property No
Listing Terms Cash, Conventional, FHA, VA
Special Listing Condition None
Read Less Info
Want to know what your home might be worth? Contact us for a FREE valuation!

Our team is ready to help you sell your home for the highest possible price ASAP

Copyright 2024 MLS of Southern Arizona
Bought with Long Realty Company
GET MORE INFORMATION

Agent | Lic# SA547019000







