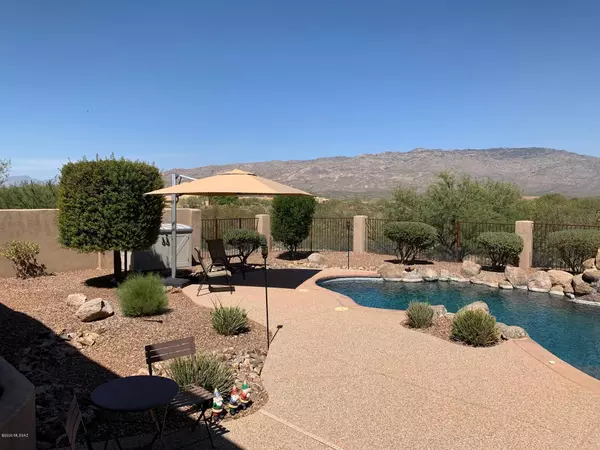$575,000
$585,000
1.7%For more information regarding the value of a property, please contact us for a free consultation.
3 Beds
3 Baths
2,505 SqFt
SOLD DATE : 12/08/2020
Key Details
Sold Price $575,000
Property Type Single Family Home
Sub Type Single Family Residence
Listing Status Sold
Purchase Type For Sale
Square Footage 2,505 sqft
Price per Sqft $229
Subdivision Coyote Creek (1-395)
MLS Listing ID 22024363
Sold Date 12/08/20
Style Santa Fe
Bedrooms 3
Full Baths 2
Half Baths 1
HOA Fees $93/mo
HOA Y/N Yes
Year Built 2005
Annual Tax Amount $6,068
Tax Year 2020
Lot Size 1.300 Acres
Acres 1.3
Property Description
Enjoy amazing MOUNTAIN VIEWS and PRIVACY! This beautifully maintained SANTE FE style home sits on 1.3 ares in the highly sought after GATED community of Coyote Creek. Enjoy the breathtaking mountain views from the WRAP AROUND PATIO overlooking the WATERFALL and HEATED POOL. The fully landscaped yard also includes a built-in BBQ with mini fridge. Large patio umbrella, SHED and portable pool safety fence convey. The serene entry COURTYARD has a soothing water feature and alderwood/glass DOUBLE ENTRY DOORS. High ceilings, 18'' ceramic tile, VIGA BEAMS, and lots of windows greet you. The open concept kitchen boasts ALDER CABINETS, GRANITE counters and SS appliances, PANTRY, beverage cooler, desk, and breakfast ISLAND BAR with gas cooktop. This home has 6 skylights, ART NICHES, alder
Location
State AZ
County Pima
Area Upper Southeast
Zoning Pima County - CR1
Rooms
Other Rooms Den
Guest Accommodations None
Dining Room Breakfast Bar, Formal Dining Room
Kitchen Convection Oven, Desk, Dishwasher, Electric Oven, Garbage Disposal, Gas Cooktop, Island, Microwave
Interior
Interior Features Bay Window, Ceiling Fan(s), Central Vacuum, Dual Pane Windows, Entertainment Center Built-In, Exposed Beams, Foyer, High Ceilings 9+, Skylight(s), Skylights, Split Bedroom Plan, Storage, Walk In Closet(s)
Hot Water Instant Hot Water, Natural Gas, Recirculating Pump
Heating Forced Air, Natural Gas
Cooling Ceiling Fans, Central Air
Flooring Carpet, Ceramic Tile
Fireplaces Number 2
Fireplaces Type Bee Hive, Gas
Fireplace N
Laundry Gas Dryer Hookup, Laundry Room, Sink
Exterior
Exterior Feature BBQ, BBQ-Built-In, Courtyard, Fountain, Shed, Waterfall/Pond
Garage Attached Garage Cabinets, Electric Door Opener
Garage Spaces 3.0
Fence Stucco Finish, Wrought Iron
Pool Heated
Community Features Athletic Facilities, Basketball Court, Gated, Horse Facilities, Jogging/Bike Path, Park, Paved Street, Rec Center, Tennis Courts, Walking Trail
Amenities Available Clubhouse, Park, Tennis Courts, Volleyball Court
View Desert, Mountains, Sunset
Roof Type Built-Up - Reflect
Accessibility None
Road Frontage Paved
Private Pool Yes
Building
Lot Description North/South Exposure
Story One
Sewer Septic
Water Water Company
Level or Stories One
Schools
Elementary Schools Ocotillo Ridge
Middle Schools Old Vail
High Schools Cienega
School District Vail
Others
Senior Community No
Acceptable Financing Cash, Conventional, VA
Horse Property No
Listing Terms Cash, Conventional, VA
Special Listing Condition None
Read Less Info
Want to know what your home might be worth? Contact us for a FREE valuation!

Our team is ready to help you sell your home for the highest possible price ASAP

Copyright 2024 MLS of Southern Arizona
Bought with Long Realty Company
GET MORE INFORMATION

Agent | Lic# SA547019000







