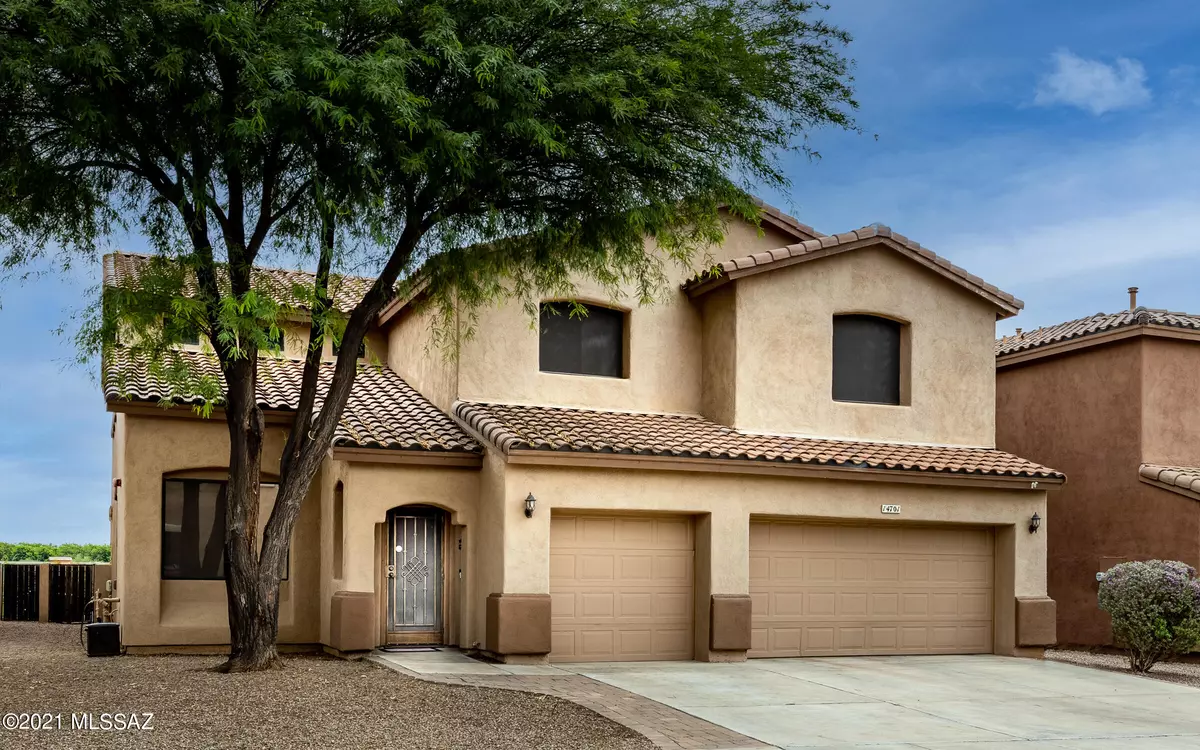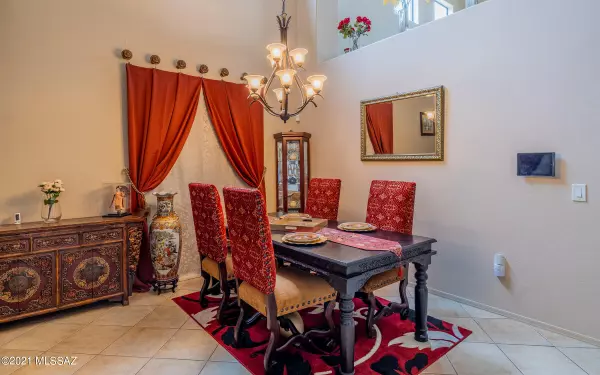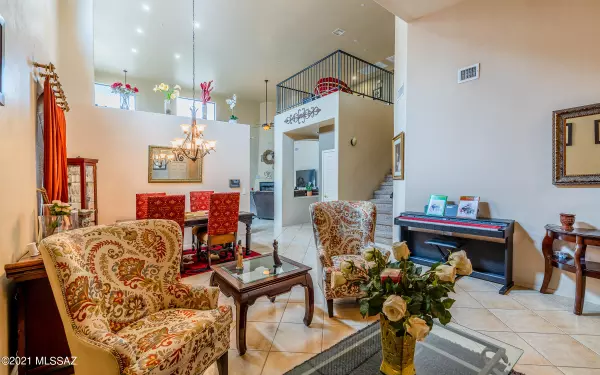$425,000
$424,900
For more information regarding the value of a property, please contact us for a free consultation.
5 Beds
4 Baths
3,434 SqFt
SOLD DATE : 09/17/2021
Key Details
Sold Price $425,000
Property Type Single Family Home
Sub Type Single Family Residence
Listing Status Sold
Purchase Type For Sale
Square Footage 3,434 sqft
Price per Sqft $123
Subdivision Presidio De Las Estrellas
MLS Listing ID 22120172
Sold Date 09/17/21
Style Contemporary
Bedrooms 5
Full Baths 3
Half Baths 1
HOA Fees $119/mo
HOA Y/N Yes
Year Built 2006
Annual Tax Amount $3,094
Tax Year 2020
Lot Size 6,534 Sqft
Acres 0.15
Property Description
Looking for an elegant home on a PREMIER LOT? Look no further. This 5 bedroom, 4 bath, 3 car garage home will captivate you from curbside. There are too many upgrades to list them all: downstairs owner's suite, soaring ceilings, diagonal tile in living areas; all bedrooms are extremely spacious, beehive gas fireplace, solar screens for added energy efficiency, stunning views, clerestory windows, bay windows throughout, upstairs loft w/decorative railing, tons of extra storage including storage closet in laundry room & an immense amount in the garage, kitchen has pantry, large kitchen island w/double sink, dishwasher & spacious room for seating, stainless steel appliances, gas range w/double oven, backyard fountain, outdoor kitchen, brick paver patio...SEE VIDEO & ATTACHED UPGRADE SHEET!!
Location
State AZ
County Pima
Community Rancho Sahuarita
Area Green Valley North
Zoning Sahuarita - SP
Rooms
Other Rooms Loft
Guest Accommodations None
Dining Room Breakfast Bar, Dining Area, Formal Dining Room, Great Room
Kitchen Convection Oven, Dishwasher, Garbage Disposal, Gas Oven, Gas Range, Island, Lazy Susan, Microwave, Refrigerator
Interior
Interior Features Bay Window, Ceiling Fan(s), Fire Sprinklers, High Ceilings 9+, Primary Downstairs, Storage, Vaulted Ceilings, Walk In Closet(s)
Hot Water Natural Gas
Heating Forced Air, Natural Gas
Cooling Ceiling Fans, Central Air, Zoned
Flooring Carpet, Ceramic Tile
Fireplaces Number 1
Fireplaces Type Bee Hive, Gas
Fireplace Y
Laundry Laundry Room
Exterior
Exterior Feature BBQ-Built-In, Fountain, Misting System, Outdoor Kitchen, Solar Screens
Garage Attached Garage Cabinets, Attached Garage/Carport, Electric Door Opener, Separate Storage Area
Garage Spaces 3.0
Fence Block, View Fence, Wrought Iron
Pool None
Community Features Basketball Court, Exercise Facilities, Jogging/Bike Path, Lake, Park, Paved Street, Pool, Rec Center, Sidewalks, Tennis Courts
Amenities Available Clubhouse, Park, Pool, Recreation Room, Spa/Hot Tub, Tennis Courts
View Mountains, Sunrise, Sunset
Roof Type Tile
Accessibility Wide Hallways
Road Frontage Paved
Private Pool No
Building
Lot Description East/West Exposure
Story Two
Sewer Connected
Water City
Level or Stories Two
Schools
Elementary Schools Copper View
Middle Schools Anza Trail
High Schools Walden Grove
School District Sahuarita
Others
Senior Community No
Acceptable Financing Cash, Conventional, FHA, VA
Horse Property No
Listing Terms Cash, Conventional, FHA, VA
Special Listing Condition None
Read Less Info
Want to know what your home might be worth? Contact us for a FREE valuation!

Our team is ready to help you sell your home for the highest possible price ASAP

Copyright 2024 MLS of Southern Arizona
Bought with Tierra Antigua Realty
GET MORE INFORMATION

Agent | Lic# SA547019000







