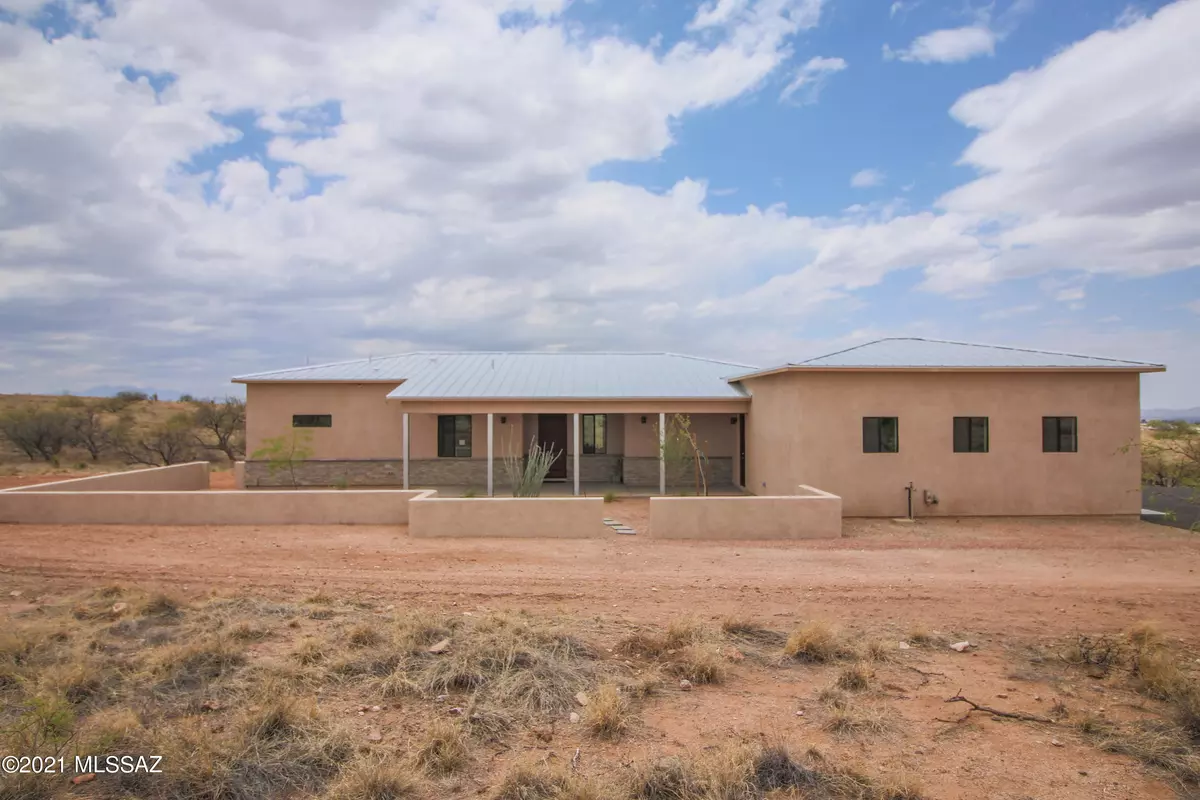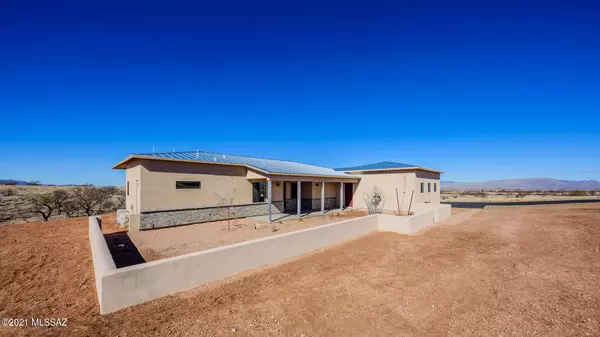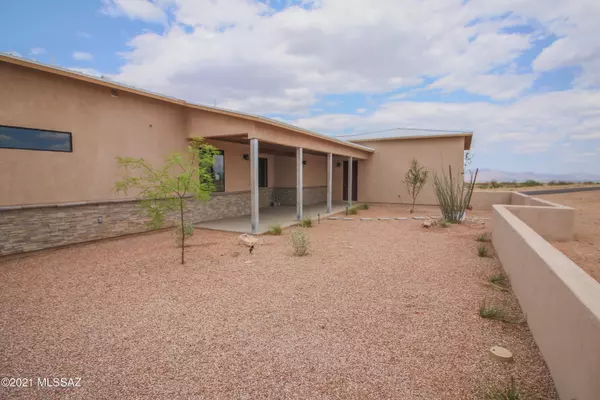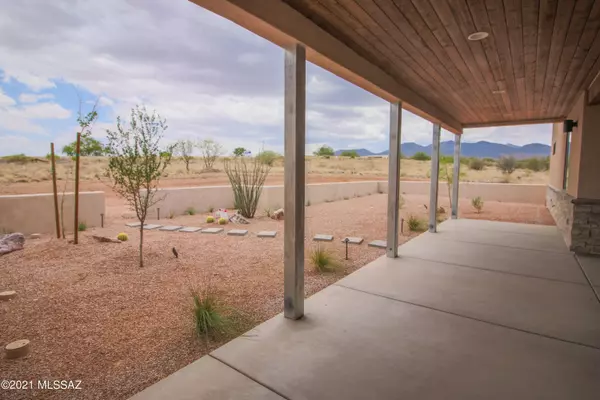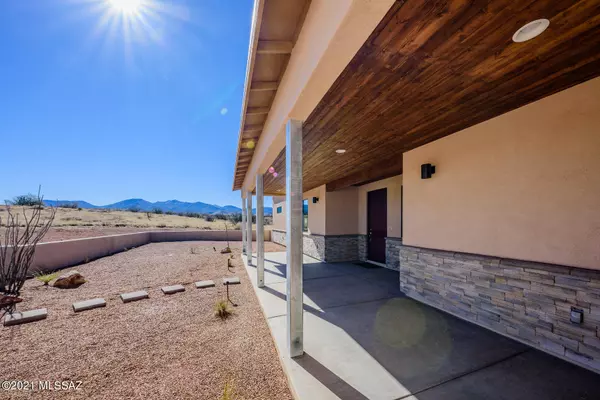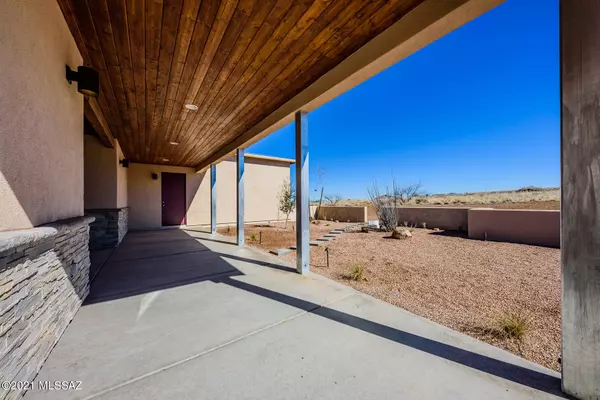$495,000
$499,000
0.8%For more information regarding the value of a property, please contact us for a free consultation.
3 Beds
2 Baths
1,854 SqFt
SOLD DATE : 10/28/2021
Key Details
Sold Price $495,000
Property Type Single Family Home
Sub Type Single Family Residence
Listing Status Sold
Purchase Type For Sale
Square Footage 1,854 sqft
Price per Sqft $266
Subdivision Red Hawk At J-6 Ranch
MLS Listing ID 22116468
Sold Date 10/28/21
Style Ranch,Southwestern
Bedrooms 3
Full Baths 2
HOA Y/N Yes
Year Built 2020
Annual Tax Amount $933
Tax Year 2019
Lot Size 2.600 Acres
Acres 2.6
Property Description
Take advantage of the rare opportunity to purchase Red Hawk's former model home, Pearce. Nestled on 2.6 acres this 3 bd, 2 bth, & 1854SF has Territorial designs w/ modern accents: Standing Seam Galvalume Roof w/ Galvanized Patio posts provide contrast of old & new. Courtyard entry w/ landscape package leads into foyer w/ views of the open-concept dining rm, great rm, and kitchen. Primary suite features generous walkin closet, dual vanities & separate shower. 2 additional guest rooms & centrally located laundry. Gourmet kitchen w/ upgraded cabinetry, upgraded appliances, large center island, breakfast bar & walkin panty. 16' glass multi-sliders at great room opening to 8'. Don't miss this unique invitation to own one of Red Hawk's model in our end of Summer Sales Event.
Location
State AZ
County Cochise
Area Benson/St. David
Zoning Benson - RU4
Rooms
Other Rooms None
Guest Accommodations None
Dining Room Dining Area, Great Room
Kitchen Dishwasher, Electric Oven, Electric Range, Energy Star Qualified Dishwasher, Energy Star Qualified Freezer, Energy Star Qualified Refrigerator, Energy Star Qualified Stove, Exhaust Fan, Island, Microwave, Refrigerator, Water Purifier
Interior
Interior Features Dual Pane Windows, ENERGY STAR Qualified Windows, High Ceilings 9+, Insulated Windows, Split Bedroom Plan, Storage, Walk In Closet(s)
Hot Water Electric, Energy Star Qualified Water Heater
Heating Electric, Energy Star Qualified Equipment, Mini-Split, Zoned
Cooling Ceiling Fans Pre-Wired, ENERGY STAR Qualified Equipment, Zoned
Flooring Carpet, Ceramic Tile
Fireplaces Type None
Fireplace N
Laundry Laundry Room, Sink, Storage
Exterior
Exterior Feature Courtyard, Native Plants
Parking Features Attached Garage/Carport, Electric Door Opener, Extended Length
Garage Spaces 2.0
Fence Stucco Finish
Pool None
Community Features Paved Street, Walking Trail
View Mountains, Panoramic, Rural, Sunrise, Sunset
Roof Type Metal
Accessibility Level, Wide Doorways, Wide Hallways
Road Frontage Paved
Private Pool No
Building
Lot Description Cul-De-Sac, East/West Exposure, Hillside Lot
Story One
Sewer Septic
Water Water Company
Level or Stories One
Schools
Elementary Schools Benson
Middle Schools Benson
High Schools Benson
School District Benson
Others
Senior Community No
Acceptable Financing Cash, Conventional, USDA, VA
Horse Property No
Listing Terms Cash, Conventional, USDA, VA
Special Listing Condition None
Read Less Info
Want to know what your home might be worth? Contact us for a FREE valuation!

Our team is ready to help you sell your home for the highest possible price ASAP

Copyright 2025 MLS of Southern Arizona
Bought with Keller Williams Southern Arizo
GET MORE INFORMATION
Agent | Lic# SA547019000


