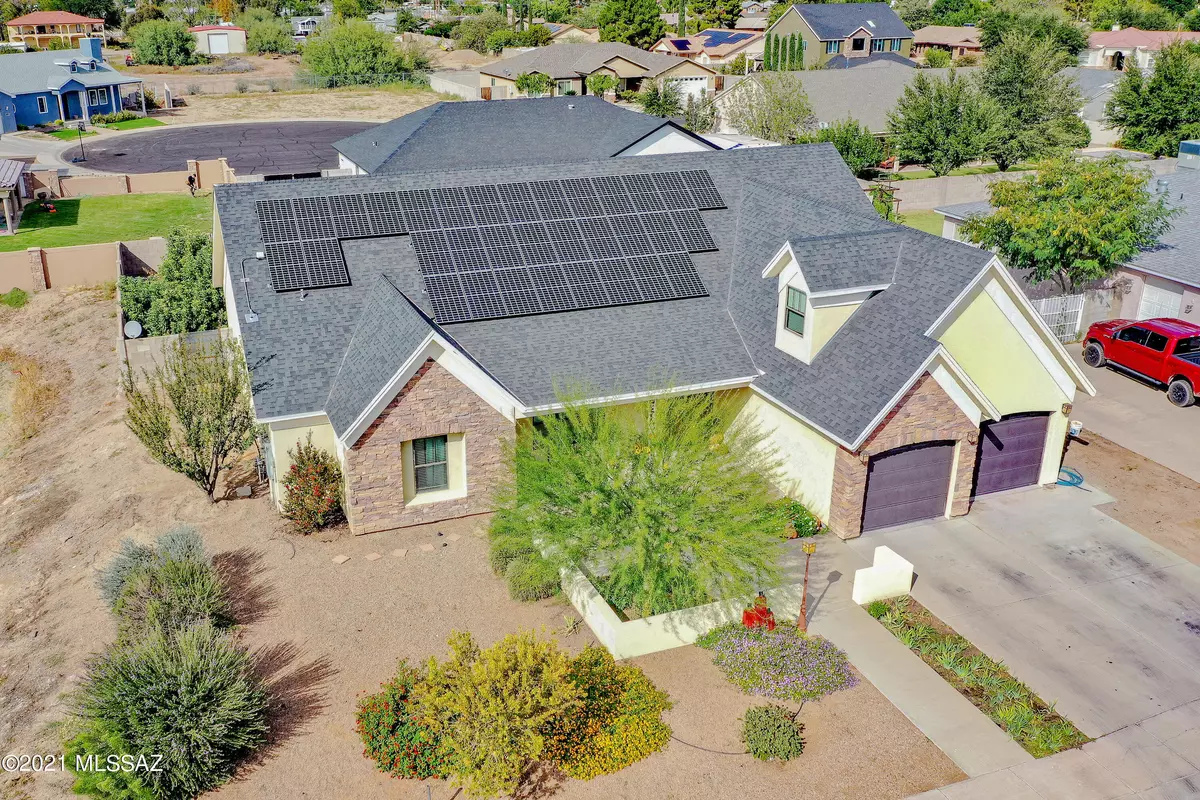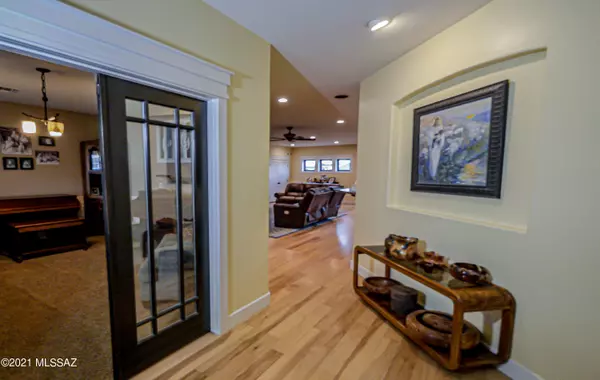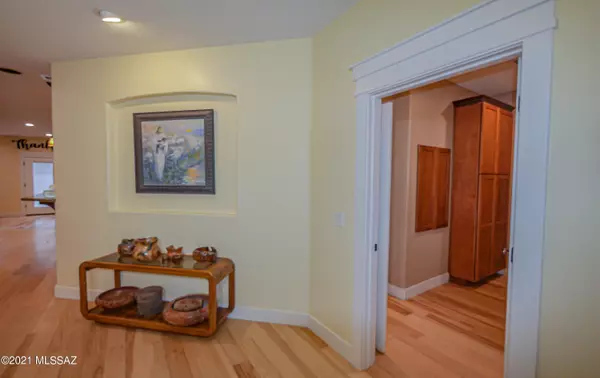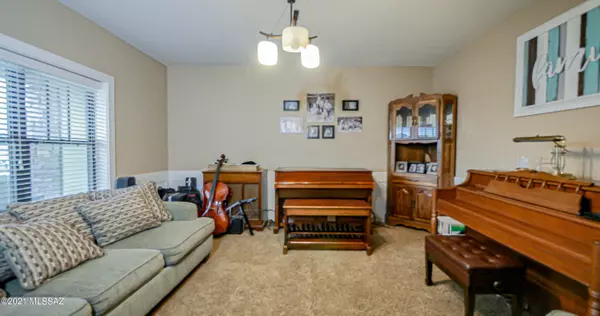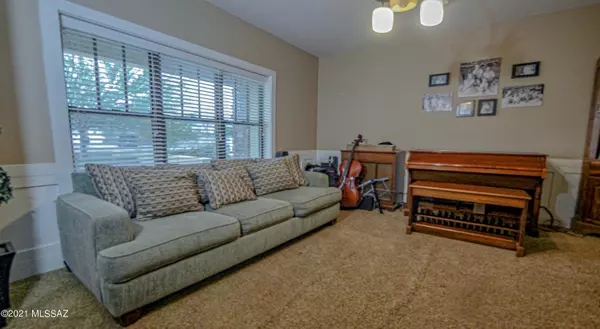$525,000
$535,000
1.9%For more information regarding the value of a property, please contact us for a free consultation.
5 Beds
3 Baths
4,153 SqFt
SOLD DATE : 03/16/2022
Key Details
Sold Price $525,000
Property Type Single Family Home
Sub Type Single Family Residence
Listing Status Sold
Purchase Type For Sale
Square Footage 4,153 sqft
Price per Sqft $126
Subdivision Out Of Pima County
MLS Listing ID 22130543
Sold Date 03/16/22
Bedrooms 5
Full Baths 3
HOA Y/N No
Year Built 2007
Annual Tax Amount $2,564
Tax Year 2021
Lot Size 0.260 Acres
Acres 0.26
Property Description
Have you been waiting for a home with just the right amount of space for everything? With Solar panels that will cover your electric bill most of the year? A backyard for entertaining (did someone say wood fired pizza?) Office where you can truly work from home in a designated space? A craft room? Open Concept?Look no Further! This custom home has an office space with a separate entry so you can meet with clients while keeping the rest of your home private. If you are a crafter, you will fall in love with the spacious utility room, with built in countertops and cabinets. The kitchen has storage galore, granite countertops, and features a pot filler over the cook top, so you don't have to heft your stock pots back and forth to the sink.The principal bedroom is on the main floor, and
Location
State AZ
County Graham
Area Graham
Zoning Other - SFR
Rooms
Other Rooms Office, Rec Room
Guest Accommodations None
Dining Room Breakfast Bar, Dining Area, Great Room
Kitchen Dishwasher, Garbage Disposal, Gas Cooktop, Island, Microwave, Refrigerator
Interior
Interior Features Ceiling Fan(s), Central Vacuum, Dual Pane Windows, Foyer, Primary Downstairs, Split Bedroom Plan, Walk In Closet(s)
Hot Water Natural Gas
Heating Natural Gas
Cooling Central Air
Flooring Carpet, Ceramic Tile, Engineered Wood
Fireplaces Number 1
Fireplaces Type Gas
Fireplace Y
Laundry Laundry Room
Exterior
Exterior Feature BBQ, Dog Run, Outdoor Kitchen, See Remarks
Parking Features Attached Garage/Carport, Electric Door Opener, Extended Length
Garage Spaces 2.0
Fence Block
Pool None
Community Features Paved Street
View Mountains, Residential
Roof Type Shingle
Accessibility None
Road Frontage Paved
Private Pool No
Building
Lot Description North/South Exposure, Subdivided
Story Two
Sewer Connected
Water City
Level or Stories Two
Schools
Elementary Schools Other
Middle Schools Other
High Schools Other
School District Other
Others
Senior Community No
Acceptable Financing Cash, Conventional, FHA, VA
Horse Property No
Listing Terms Cash, Conventional, FHA, VA
Special Listing Condition None
Read Less Info
Want to know what your home might be worth? Contact us for a FREE valuation!

Our team is ready to help you sell your home for the highest possible price ASAP

Copyright 2024 MLS of Southern Arizona
Bought with Non-Member Office
GET MORE INFORMATION

Agent | Lic# SA547019000


