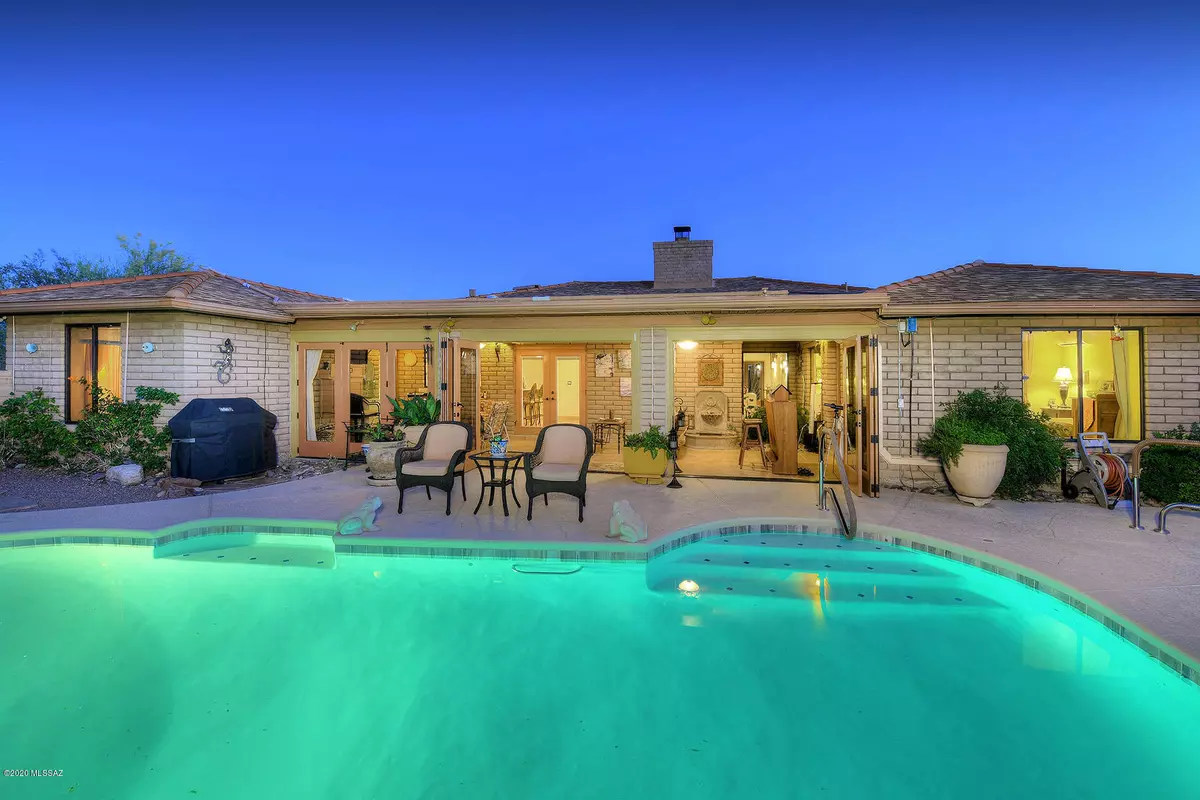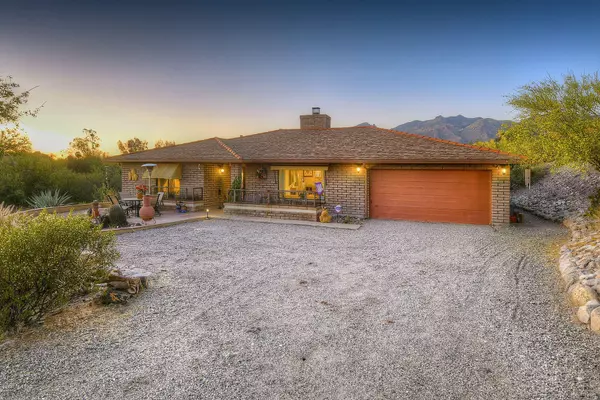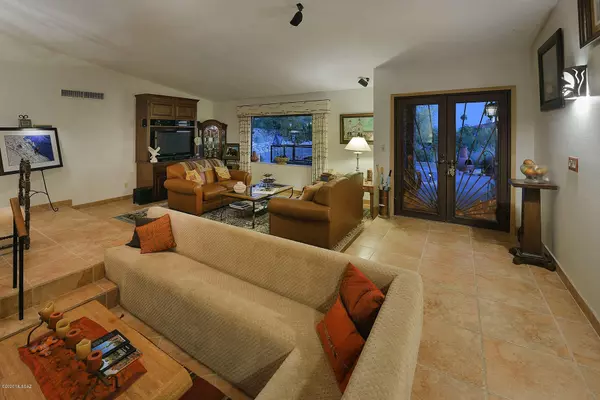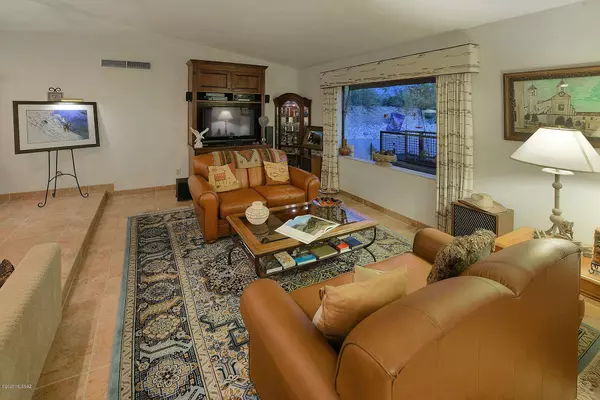$550,000
$570,000
3.5%For more information regarding the value of a property, please contact us for a free consultation.
4 Beds
3 Baths
2,873 SqFt
SOLD DATE : 07/09/2020
Key Details
Sold Price $550,000
Property Type Single Family Home
Sub Type Single Family Residence
Listing Status Sold
Purchase Type For Sale
Square Footage 2,873 sqft
Price per Sqft $191
Subdivision Heatherwood Hills (73-277)
MLS Listing ID 22011627
Sold Date 07/09/20
Style Santa Fe
Bedrooms 4
Full Baths 3
HOA Y/N No
Year Built 1983
Annual Tax Amount $3,654
Tax Year 2019
Lot Size 0.830 Acres
Acres 0.83
Property Sub-Type Single Family Residence
Property Description
Remarkably updated and remodeled 4 bedroom, 3 bath, 2,873 sq. ft. home in Heatherwood Hills in the Catalina Foothills. Located on a cul-de-sac on a .83 acre Catalina Mountains view lot, enter through custom wrought iron front door into living room with soaring cathedral ceiling, neutral ceramic tile floors and sunken fireplace. Dramatically remodeled kitchen/family room features clear maple, executive height cabinets with hidden pullouts, granite counters, breakfast bar, stainless steel appliances and fireplace. Gracious master suite offers remodeled bath with dual sinks and access to wonderful Arizona room with telescopic doors bringing the outside in. Professionally landscaped yards, patios, seating areas, pool and spa make this a must see property.
Location
State AZ
County Pima
Area North
Zoning Pima County - CR1
Rooms
Other Rooms Arizona Room, Storage
Guest Accommodations None
Dining Room Dining Area
Kitchen Convection Oven, Dishwasher, Electric Cooktop, Electric Range, Lazy Susan, Refrigerator, Water Purifier
Interior
Interior Features Cathedral Ceilings, Ceiling Fan(s), High Ceilings 9+, Skylights, Split Bedroom Plan, Storage, Walk In Closet(s), Water Softener
Hot Water Natural Gas, Tankless Water Htr
Heating Natural Gas, Zoned
Cooling Zoned
Flooring Carpet, Ceramic Tile
Fireplaces Number 2
Fireplaces Type Wood Burning
Fireplace Y
Laundry Dryer, Laundry Closet, Washer
Exterior
Parking Features Attached Garage/Carport, Electric Door Opener
Garage Spaces 2.0
Fence Block
Pool Solar Pool Heater
Community Features None
View City, Mountains
Roof Type Shingle
Accessibility None
Road Frontage Paved
Private Pool Yes
Building
Lot Description Cul-De-Sac, North/South Exposure
Story One
Sewer Connected
Water City
Level or Stories One
Schools
Elementary Schools Whitmore
Middle Schools Doolen
High Schools Catalina
School District Tusd
Others
Senior Community No
Acceptable Financing Cash, Conventional, FHA, VA
Horse Property No
Listing Terms Cash, Conventional, FHA, VA
Special Listing Condition None
Read Less Info
Want to know what your home might be worth? Contact us for a FREE valuation!

Our team is ready to help you sell your home for the highest possible price ASAP

Copyright 2025 MLS of Southern Arizona
Bought with Long Realty Company
GET MORE INFORMATION
Agent | Lic# SA547019000







