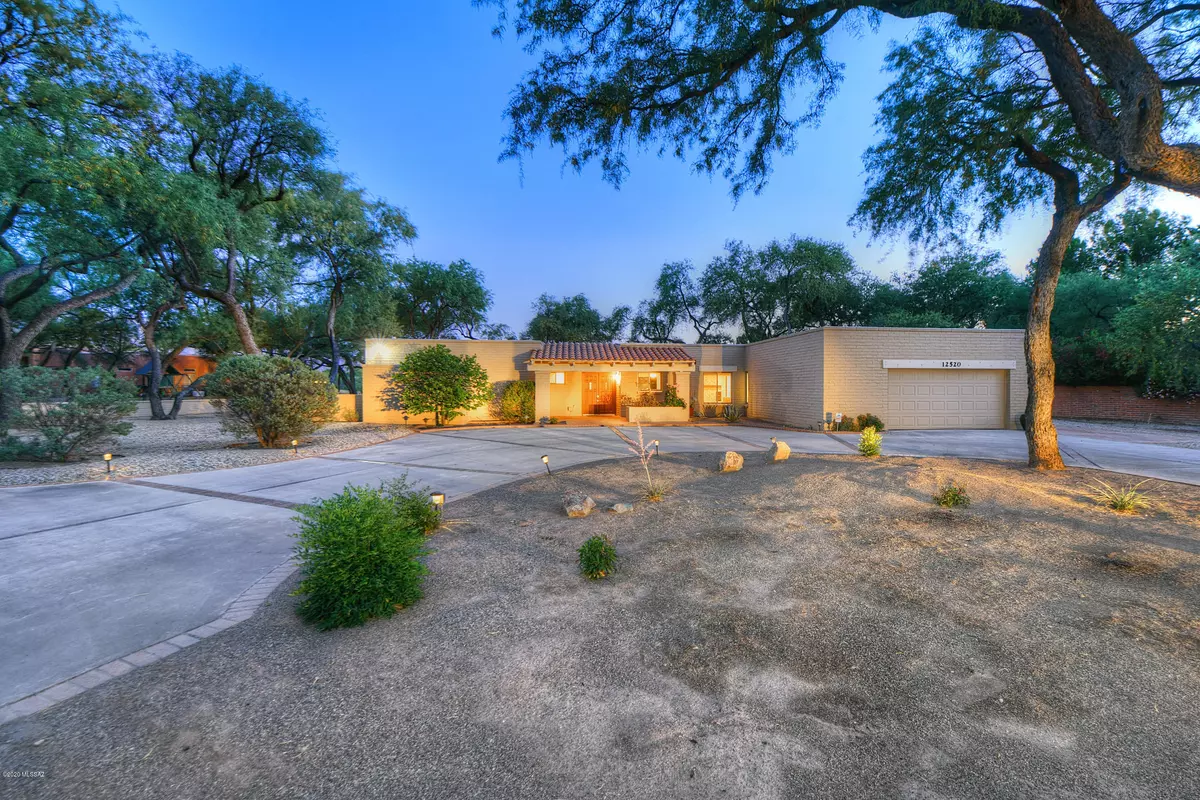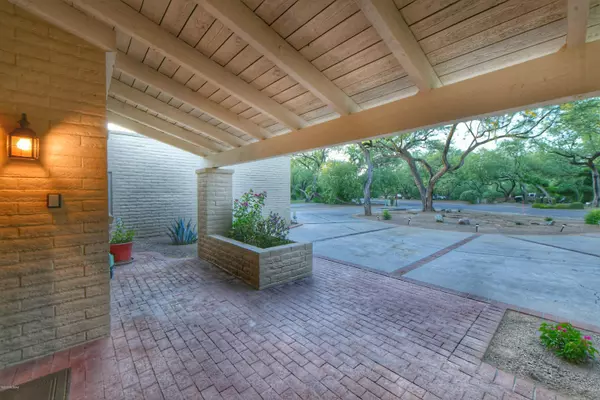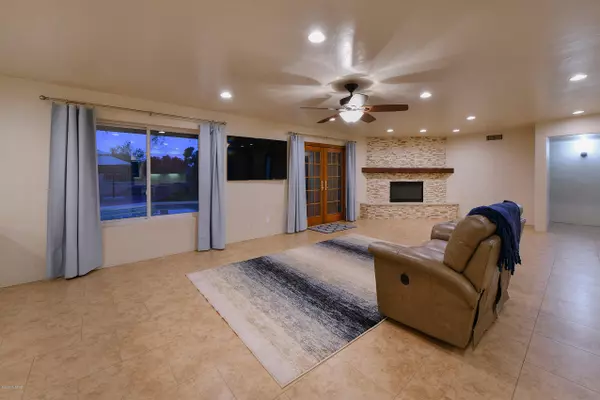$575,000
$575,000
For more information regarding the value of a property, please contact us for a free consultation.
4 Beds
4 Baths
3,182 SqFt
SOLD DATE : 07/07/2020
Key Details
Sold Price $575,000
Property Type Single Family Home
Sub Type Single Family Residence
Listing Status Sold
Purchase Type For Sale
Square Footage 3,182 sqft
Price per Sqft $180
Subdivision Forty Niners Country Club Estates
MLS Listing ID 22013236
Sold Date 07/07/20
Style Ranch
Bedrooms 4
Full Baths 3
Half Baths 1
HOA Y/N No
Year Built 1978
Annual Tax Amount $4,352
Tax Year 2019
Lot Size 0.676 Acres
Acres 0.68
Property Description
Updated masonry 4BR/3.5BA home nestled by mesquite trees on a quiet cul-de-sac. Enter through the foyer to the open great room and kitchen with double ovens and granite counters. Entertaining is easy with a large kitchen island and a spacious dining room. The master suite has his and her walk-in closets, a beehive fireplace, wood beams, french doors leading to the backyard and an attached bath with large shower and jetted tub. You'll love all the storage space in this home with multiple walk in closets and large hallway closets. Enjoy the amazing golf course and mountain views from this home located on the 6th fairway. Both HVAC units replaced summer of 2019. Seller licensed to sell real estate in AZ.
Location
State AZ
County Pima
Area Northeast
Zoning Pima County - CR1
Rooms
Other Rooms Storage
Guest Accommodations None
Dining Room Breakfast Bar, Formal Dining Room
Kitchen Dishwasher, Electric Oven, Garbage Disposal, Gas Cooktop, Island, Lazy Susan, Refrigerator
Interior
Interior Features Ceiling Fan(s), Dual Pane Windows, Exposed Beams, Foyer, Skylights, Split Bedroom Plan, Storage, Walk In Closet(s)
Hot Water Natural Gas
Heating Forced Air - Gas
Cooling AC Zoned, Ceiling Fans
Flooring Carpet, Ceramic Tile
Fireplaces Number 2
Fireplaces Type Bee Hive, Gas
Fireplace Y
Laundry Room, Utility Sink
Exterior
Exterior Feature Storage Shed
Garage Attached Garage/Carport, Electric Door Opener, Extended Length, Separate Storage Area
Garage Spaces 2.0
Fence Block, Wrought Iron
Community Features Exercise Facilities, Golf, Jogging/Bike Path, Paved Street, Pool, Putting Green, Rec Center, Walking Trail
View Golf Course, Mountain
Roof Type Built-Up - Reflect,Tile
Accessibility None
Road Frontage Paved
Private Pool Yes
Building
Lot Description Cul-De-Sac Lot, Golf Course Lot, North/South Exposure
Story One
Sewer Connected
Water City
Level or Stories One
Schools
Elementary Schools Tanque Verde
Middle Schools Emily Gray
High Schools Tanque Verde
School District Tanque Verde
Others
Senior Community No
Acceptable Financing Cash, Conventional, FHA, VA
Horse Property No
Listing Terms Cash, Conventional, FHA, VA
Special Listing Condition None
Read Less Info
Want to know what your home might be worth? Contact us for a FREE valuation!

Our team is ready to help you sell your home for the highest possible price ASAP

Copyright 2024 MLS of Southern Arizona
Bought with Tierra Antigua Realty
GET MORE INFORMATION

Agent | Lic# SA547019000







