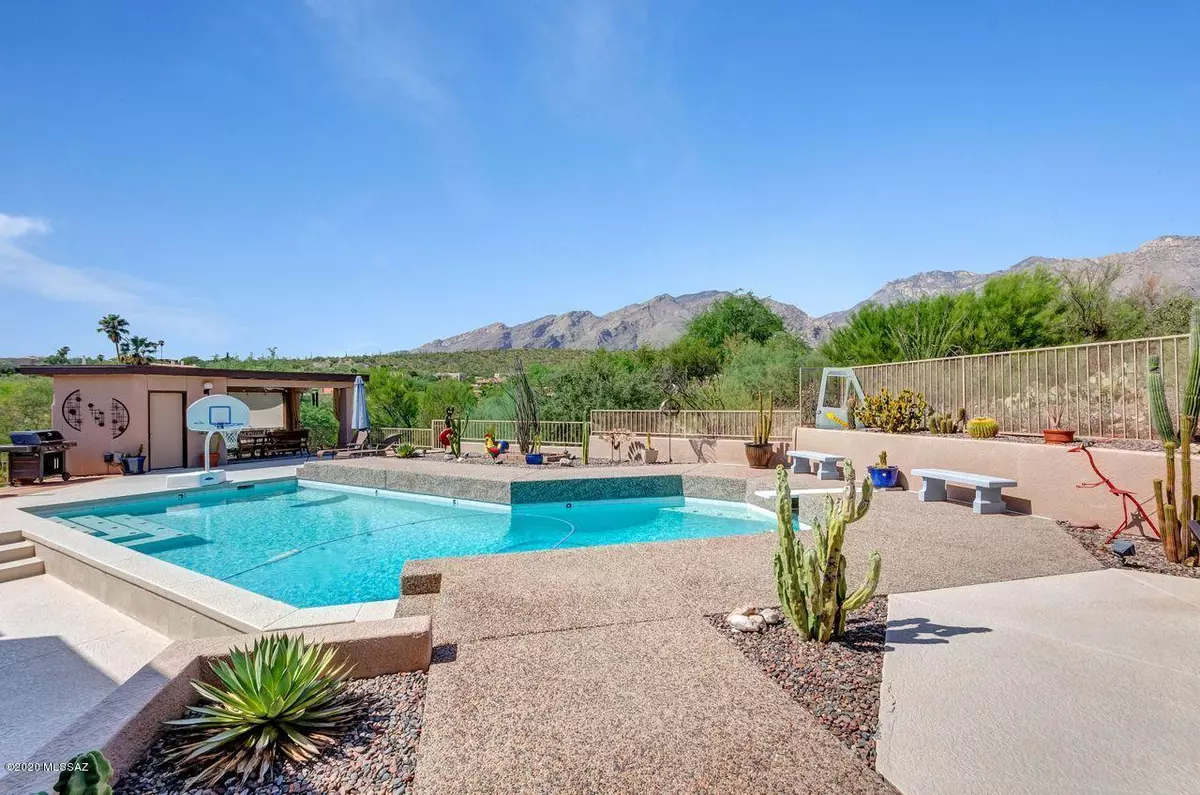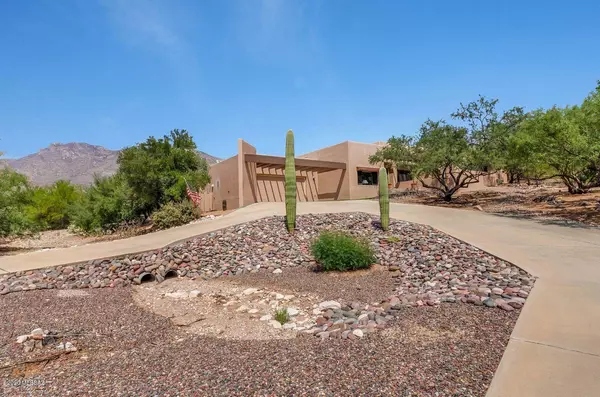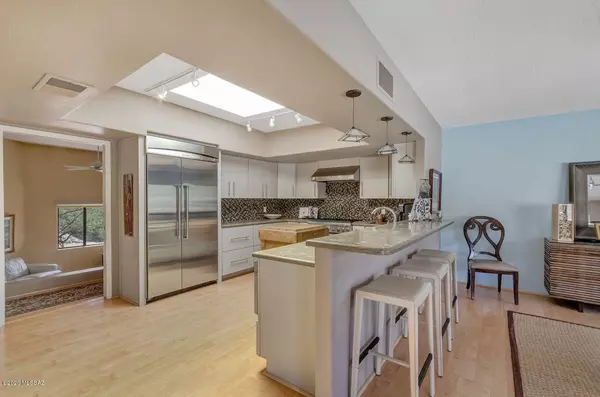$750,000
$699,000
7.3%For more information regarding the value of a property, please contact us for a free consultation.
3 Beds
3 Baths
2,893 SqFt
SOLD DATE : 11/13/2020
Key Details
Sold Price $750,000
Property Type Single Family Home
Sub Type Single Family Residence
Listing Status Sold
Purchase Type For Sale
Square Footage 2,893 sqft
Price per Sqft $259
Subdivision Cimarron Foothills Estates (1-97)
MLS Listing ID 22022616
Sold Date 11/13/20
Style Contemporary
Bedrooms 3
Full Baths 3
HOA Fees $43/mo
HOA Y/N Yes
Year Built 1984
Annual Tax Amount $5,187
Tax Year 2019
Lot Size 0.840 Acres
Acres 0.84
Property Sub-Type Single Family Residence
Property Description
This PRISTINE contemporary home sits at the end of a cul-de-sac, on a .84 acre perch that affords you breathtaking 180 degree VIEWS of the Catalinas from the moment you walk through the front door! The Great Room is your home's centerpiece; extending from front to back, it ends with floor to ceiling windows that overlook various outdoor entertaining areas, a sparkling pool and the magnificent mountains beyond! This renovated home boasts an open contemporary kitchen / dining room area, a separate family room, a spacious master suite with gas fireplace and private deck, 2 generous guest bedrooms, a private guest bathroom with en-suite access, a temperature-controlled 90 case capacity wine cellar, a large laundry room and laminate floors throughout. Outdoors, enjoy sitting around the fire
Location
State AZ
County Pima
Area North
Zoning Tucson - CR1
Rooms
Other Rooms Storage
Guest Accommodations None
Dining Room Breakfast Bar, Dining Area
Kitchen Convection Oven, Dishwasher, Garbage Disposal, Gas Cooktop, Gas Oven, Gas Range, Microwave, Refrigerator
Interior
Interior Features Cathedral Ceilings, Ceiling Fan(s), Dual Pane Windows, Exposed Beams, High Ceilings 9+, Skylights, Walk In Closet(s), Water Softener, Wine Cellar
Hot Water Natural Gas
Heating Forced Air, Natural Gas
Cooling Ceiling Fans, Central Air
Flooring Laminate
Fireplaces Number 2
Fireplaces Type Gas
Fireplace Y
Laundry Dryer, Gas Dryer Hookup, Sink, Washer
Exterior
Exterior Feature Courtyard, Dog Run, Shed
Parking Features Attached Garage Cabinets, Attached Garage/Carport, Electric Door Opener, Separate Storage Area
Garage Spaces 2.0
Fence Wrought Iron
Pool Heated
Community Features None
Amenities Available Security
View Mountains
Roof Type Built-Up - Reflect,Membrane
Accessibility Entry
Road Frontage Paved
Private Pool Yes
Building
Lot Description Adjacent to Wash, Cul-De-Sac, North/South Exposure
Story Multi/Split
Sewer Connected
Water City
Level or Stories Multi/Split
Schools
Elementary Schools Ventana Vista
Middle Schools Esperero Canyon
High Schools Catalina Fthls
School District Catalina Foothills
Others
Senior Community No
Acceptable Financing Cash, Conventional
Horse Property No
Listing Terms Cash, Conventional
Special Listing Condition None
Read Less Info
Want to know what your home might be worth? Contact us for a FREE valuation!

Our team is ready to help you sell your home for the highest possible price ASAP

Copyright 2025 MLS of Southern Arizona
Bought with Gray St. Onge
GET MORE INFORMATION
Agent | Lic# SA547019000







