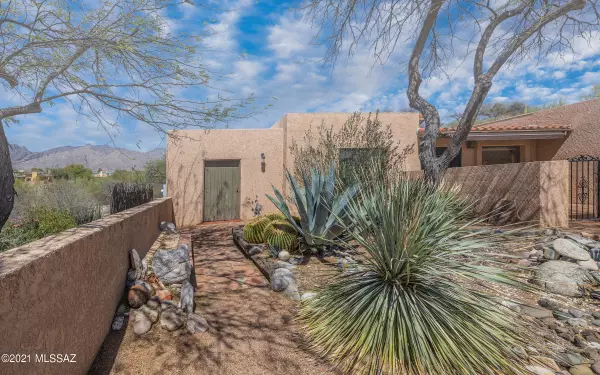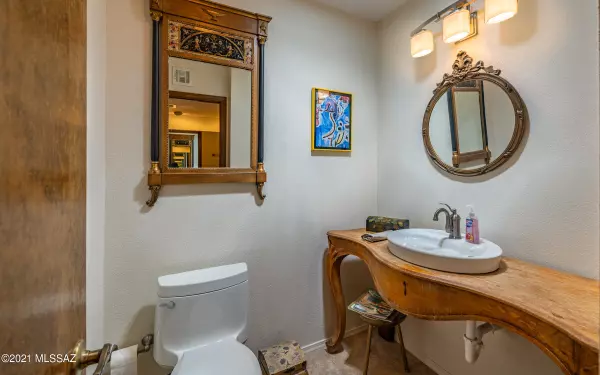$599,000
$599,000
For more information regarding the value of a property, please contact us for a free consultation.
3 Beds
2 Baths
2,280 SqFt
SOLD DATE : 06/16/2021
Key Details
Sold Price $599,000
Property Type Single Family Home
Sub Type Single Family Residence
Listing Status Sold
Purchase Type For Sale
Square Footage 2,280 sqft
Price per Sqft $262
Subdivision Heatherwood Hills (73-277)
MLS Listing ID 22108987
Sold Date 06/16/21
Style Ranch
Bedrooms 3
Full Baths 2
HOA Y/N No
Year Built 1984
Annual Tax Amount $4,071
Tax Year 2020
Lot Size 0.770 Acres
Acres 0.77
Property Sub-Type Single Family Residence
Property Description
A lovingly maintained home nestled in the Foothills with too many features to mention, you'll have to come see it! Gated drive. Roof recoated 3/2021. OWNED 11.5 kW solar array provides low energy costs. Brand new Trane AC unit installed 2020 w/10 year warranty + 3 year service package. Split bedroom floor plan; primary bedroom has it's own wing w/over-sized shower, 2 walk-in closets and custom WC w/pedestal sink. Step out into the backyard to find: Outdoor shower, North-facing backyard, shaded ramada + a perfect palate for you to design your oasis. 350gal water retention system plus an add'l 2500gal tank on the west provide rainwater harvesting to support a sustainable way of life. Dog run + shed w/electricity near the added carport! Buyer to verify all facts+figures, including those in ML
Location
State AZ
County Pima
Area North
Zoning Pima County - CR1
Rooms
Other Rooms Office, Storage, Workshop
Guest Accommodations None
Dining Room Breakfast Bar, Dining Area, Great Room
Kitchen Dishwasher, Electric Range, Garbage Disposal, Lazy Susan, Refrigerator
Interior
Interior Features Ceiling Fan(s), Primary Downstairs, Skylight(s), Split Bedroom Plan, Vaulted Ceilings, Walk In Closet(s)
Hot Water Electric, Natural Gas
Heating Electric, Zoned
Cooling Zoned
Flooring Carpet, Ceramic Tile, Mexican Tile
Fireplaces Type None
Fireplace Y
Laundry Dryer, Laundry Room, Washer
Exterior
Exterior Feature Dog Run, Native Plants, Rain Barrel/Cistern(s), Shed, Solar Screens
Parking Features Additional Carport, Attached Garage/Carport, Detached, Over Height Garage, Tandem Garage
Garage Spaces 2.0
Fence Block, Stucco Finish, Wire
Community Features None
View City, Mountains, Panoramic, Sunrise, Sunset
Roof Type Built-Up - Reflect,Tile
Accessibility None
Road Frontage Paved
Private Pool No
Building
Lot Description Elevated Lot, North/South Exposure, Subdivided
Story One
Sewer Connected
Water City
Level or Stories One
Schools
Elementary Schools Whitmore
Middle Schools Doolen
High Schools Catalina
School District Tusd
Others
Senior Community No
Acceptable Financing Cash, Conventional, Submit, VA
Horse Property No
Listing Terms Cash, Conventional, Submit, VA
Special Listing Condition None
Read Less Info
Want to know what your home might be worth? Contact us for a FREE valuation!

Our team is ready to help you sell your home for the highest possible price ASAP

Copyright 2025 MLS of Southern Arizona
Bought with Realty One Group Integrity
GET MORE INFORMATION
Agent | Lic# SA547019000







