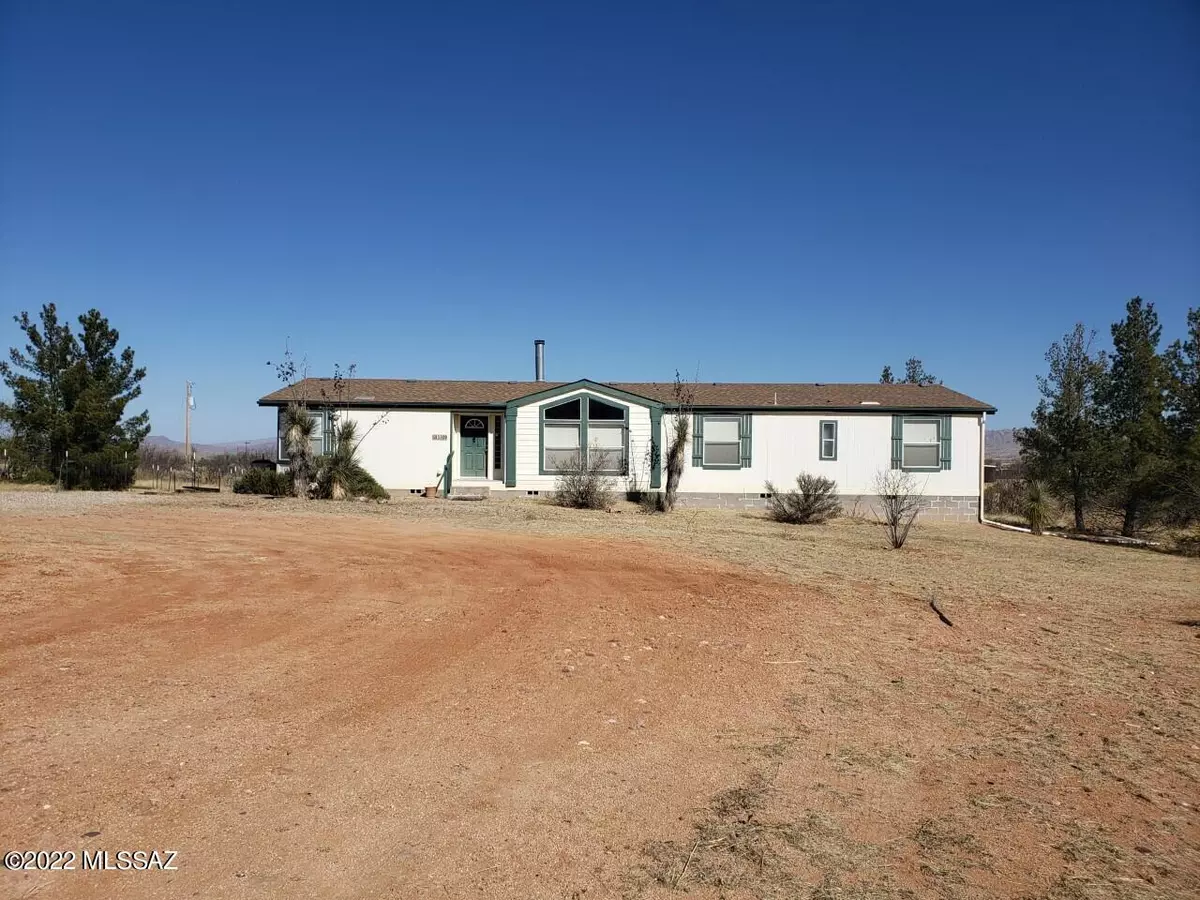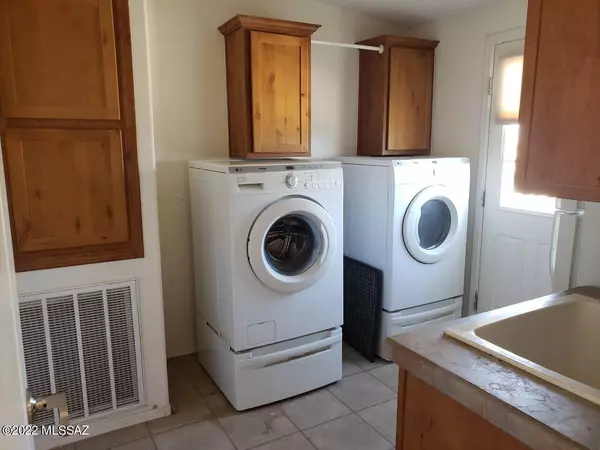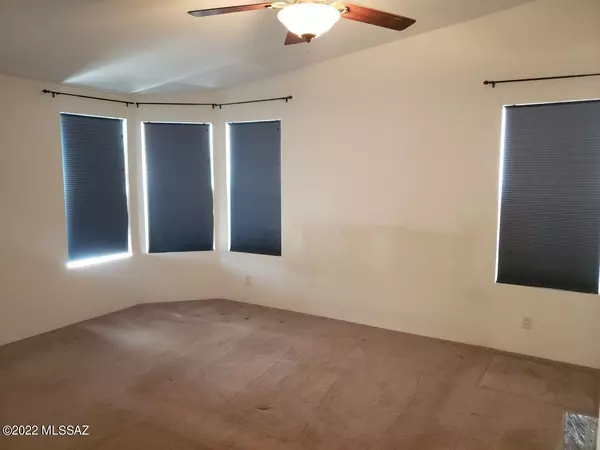$279,000
$279,900
0.3%For more information regarding the value of a property, please contact us for a free consultation.
3 Beds
2 Baths
2,304 SqFt
SOLD DATE : 05/13/2022
Key Details
Sold Price $279,000
Property Type Manufactured Home
Sub Type Manufactured Home
Listing Status Sold
Purchase Type For Sale
Square Footage 2,304 sqft
Price per Sqft $121
Subdivision J Six Ranchettes 5
MLS Listing ID 22206516
Sold Date 05/13/22
Bedrooms 3
Full Baths 2
HOA Y/N No
Year Built 2006
Annual Tax Amount $1,111
Tax Year 2020
Lot Size 1.129 Acres
Acres 1.13
Property Description
A well-maintained home w/ an unusually nice split floor plan that offers an opportunity for a fourth bedroom. This home boasts views of numerous mountain ranges from nearly every window! Cathedral ceilings & a fireplace that graces the front room warms your spirit the moment you enter through the front door! That leads to a large open kitchen w/ loads of counter and cabinet space, great for entertaining. Two nice bedrooms w/ a full bath & a nice sized family room complete the east end of this fine home. On the West side is the large main bedroom w/ two walk in closets, & a retreat (possible fourth bedroom) divided by a large Jack & Jill bathroom w/ a tub, separate shower, & tall counter tops! Numerous closets, cabinets & a shed in the back yard offer loads of storage. Numerous upgrades
Location
State AZ
County Cochise
Area Benson/St. David
Zoning Cochise - RU-36
Rooms
Other Rooms Office
Guest Accommodations None
Dining Room Breakfast Bar, Dining Area
Kitchen Dishwasher, Electric Cooktop, Electric Range, Exhaust Fan, Island, Microwave, Refrigerator
Interior
Interior Features Cathedral Ceilings, Ceiling Fan(s), Dual Pane Windows, Plant Shelves, Split Bedroom Plan, Storage, Vaulted Ceilings, Walk In Closet(s)
Hot Water Electric
Heating Heat Pump, Zoned
Cooling Ceiling Fans, Central Air, Heat Pump
Flooring Carpet, Laminate
Fireplaces Number 1
Fireplaces Type Wood Burning
Fireplace N
Laundry Dryer, Sink, Storage, Washer
Exterior
Exterior Feature Native Plants, Shed
Parking Features None
Fence Field
Community Features None
View Mountains, Panoramic, Residential, Sunrise, Sunset
Roof Type Shingle
Accessibility Door Levers, Other Bath Modification
Road Frontage Dirt
Private Pool No
Building
Lot Description Corner Lot, North/South Exposure
Story One
Sewer Septic
Water Shared Well
Level or Stories One
Schools
Elementary Schools Benson
Middle Schools Benson
High Schools Benson
School District Benson
Others
Senior Community No
Acceptable Financing Cash, Conventional, FHA
Horse Property Yes - By Zoning
Listing Terms Cash, Conventional, FHA
Special Listing Condition None
Read Less Info
Want to know what your home might be worth? Contact us for a FREE valuation!

Our team is ready to help you sell your home for the highest possible price ASAP

Copyright 2025 MLS of Southern Arizona
Bought with Realty Executives Arizona Territory
GET MORE INFORMATION
Agent | Lic# SA547019000







