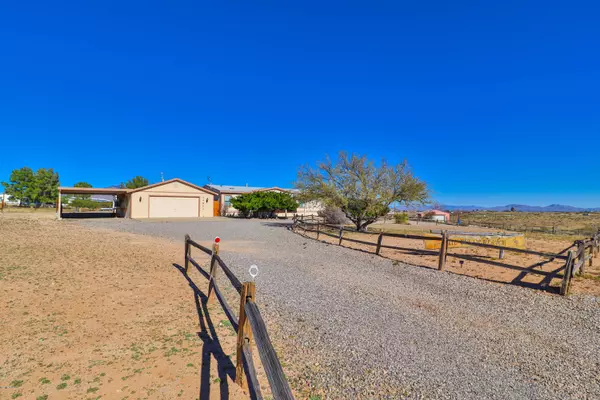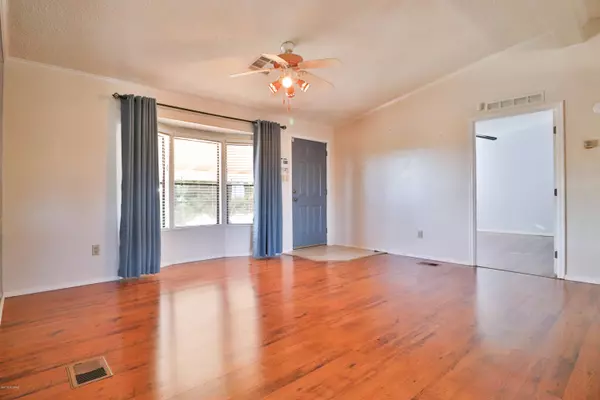$170,000
$164,900
3.1%For more information regarding the value of a property, please contact us for a free consultation.
3 Beds
2 Baths
1,680 SqFt
SOLD DATE : 02/07/2020
Key Details
Sold Price $170,000
Property Type Manufactured Home
Sub Type Manufactured Home
Listing Status Sold
Purchase Type For Sale
Square Footage 1,680 sqft
Price per Sqft $101
Subdivision J - Six Ranchettes Unit No. 9 (222-236)
MLS Listing ID 21931811
Sold Date 02/07/20
Bedrooms 3
Full Baths 2
HOA Y/N No
Year Built 1989
Annual Tax Amount $799
Tax Year 2019
Lot Size 1.070 Acres
Acres 1.07
Property Description
Country living at its finest! This upgraded 1680 SF home feature 3 beds, 2 baths on over an acre lot! Split floor plan for privacy and tranquility within. Updated kitchen with stainless appliances and the perfect amount of cabinet space! Wide open living room provides ample space for family gatherings! Gorgeous wood flooring throughout with tile in wet areas! Resort like master bath w/sauna! Step outside to your own personal circular driveway for effortless RV parking and storage. 2 RV HOOKUPS W/ POWER AND WATER! Large detached 2 car garage w/workshop and additional carport! Multiple storage sheds! Property surrounded w/breathtaking rolling grass hills, large mature trees on top of majestic mountain views! Easy commute to Benson, Tucson, and Sierra Vista! Come see your new home today!
Location
State AZ
County Pima
Area Benson/St. David
Zoning Pima County - SH
Rooms
Other Rooms None
Guest Accommodations None
Dining Room Breakfast Bar, Dining Area
Kitchen Double Sink, Gas Range, Microwave
Interior
Interior Features Ceiling Fan(s), Skylights, Split Bedroom Plan, Walk In Closet(s)
Hot Water Propane
Heating Forced Air, Natural Gas
Cooling Ceiling Fans, Central Air, Evaporative Cooling
Fireplaces Number 1
Fireplaces Type Pellet Stove
Fireplace N
Laundry Dryer, Laundry Room, Washer
Exterior
Exterior Feature BBQ-Built-In, Dog Run, Shed, Workshop
Parking Features Additional Carport, Detached
Fence Chain Link
Community Features None
Amenities Available None
View Mountains, Panoramic, Sunrise, Sunset
Roof Type Shingle
Accessibility Roll-In Shower
Road Frontage Dirt, Gravel
Private Pool No
Building
Lot Description North/South Exposure
Story One
Sewer Septic
Water Private Well
Level or Stories One
Schools
Elementary Schools Acacia
Middle Schools Old Vail
High Schools Vail Dist Opt
School District Vail
Others
Senior Community No
Acceptable Financing Cash, Conventional, FHA, Submit, VA
Horse Property Yes - By Variance
Listing Terms Cash, Conventional, FHA, Submit, VA
Special Listing Condition None
Read Less Info
Want to know what your home might be worth? Contact us for a FREE valuation!

Our team is ready to help you sell your home for the highest possible price ASAP

Copyright 2025 MLS of Southern Arizona
Bought with Long Realty Company
GET MORE INFORMATION
Agent | Lic# SA547019000







