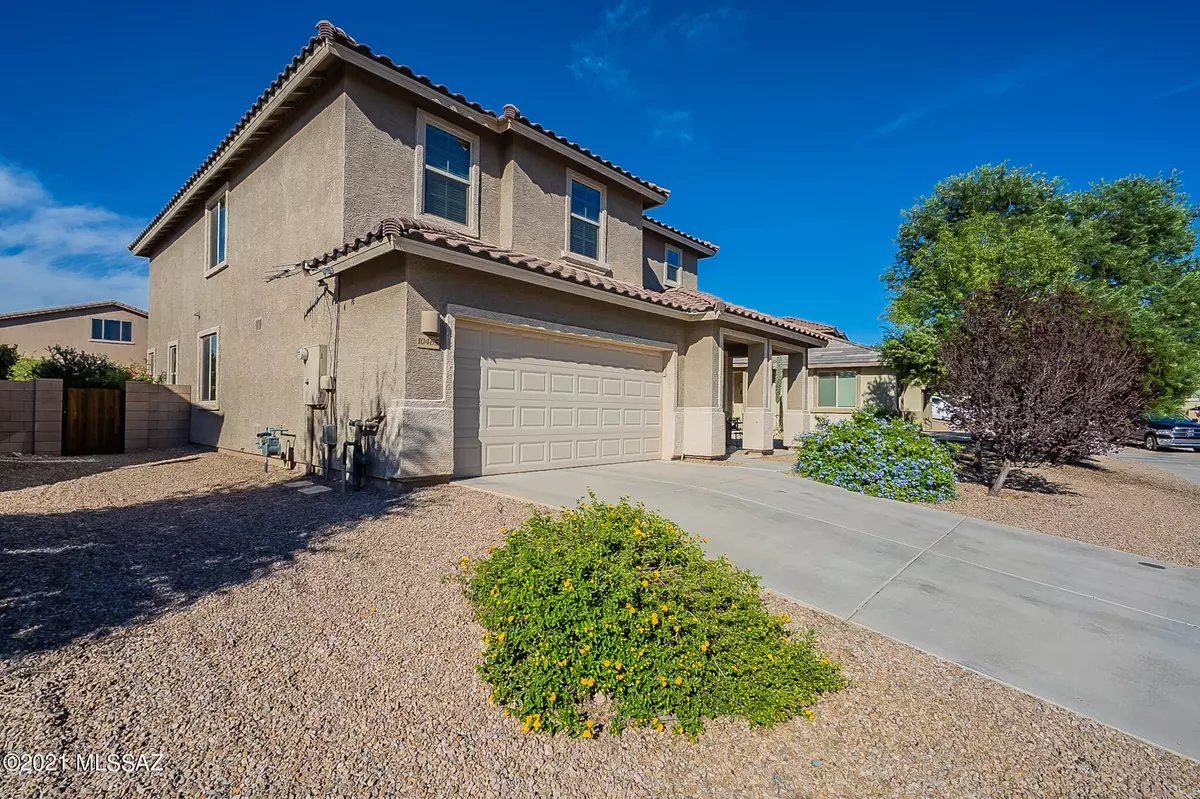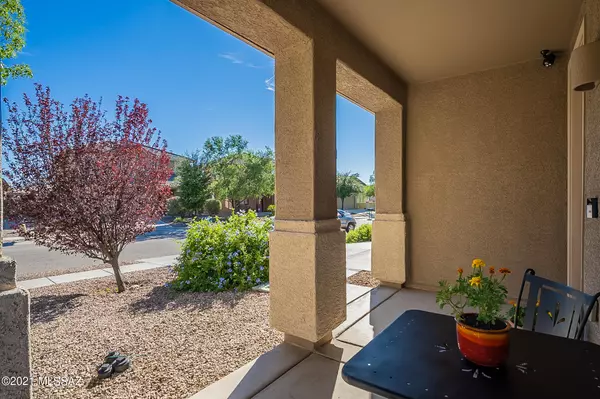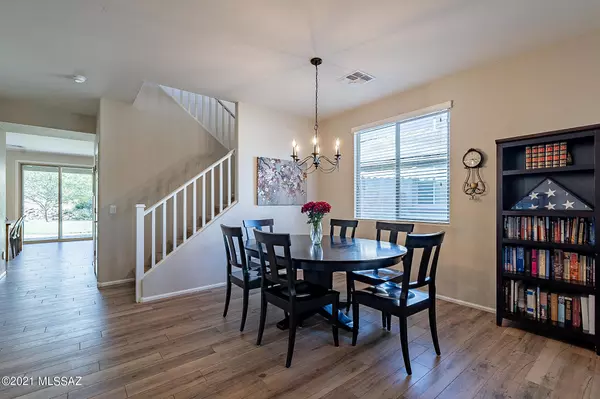$429,900
$419,900
2.4%For more information regarding the value of a property, please contact us for a free consultation.
5 Beds
3 Baths
2,903 SqFt
SOLD DATE : 11/19/2021
Key Details
Sold Price $429,900
Property Type Single Family Home
Sub Type Single Family Residence
Listing Status Sold
Purchase Type For Sale
Square Footage 2,903 sqft
Price per Sqft $148
Subdivision Rancho Del Lago (1-100)
MLS Listing ID 22126514
Sold Date 11/19/21
Style Contemporary
Bedrooms 5
Full Baths 3
HOA Fees $24/mo
HOA Y/N Yes
Year Built 2012
Annual Tax Amount $4,113
Tax Year 2020
Lot Size 7,611 Sqft
Acres 0.17
Property Description
Very special 5bd/3ba home in desirable Rancho Del Lago community w/beautifully landscaped backyard- mature trees & shrubs, flower beds, grass & raised garden; all on automatic drip irrigation. Attractive open floorplan w/ formal & informal living & dining spaces, a large loft, 1 bedroom & full bath downstairs, gorgeous new wood plank style tile, open kitchen w/large center island & space for bar top seating, granite countertops, maple cabinetry, stainless appliances & RO system. 4 bedrooms upstairs along w/ large laundry room. Spacious master suite w/ large walk-in closet, dual sinks & separate garden tub & shower. Ceiling fans & window blinds throughout. Soft water system, newer dishwasher & microwave. Highly acclaimed Vail Schools and convenient to neighborhood park, playground & pool.
Location
State AZ
County Pima
Community Rancho Del Lago
Area Upper Southeast
Zoning Pima County - SP
Rooms
Other Rooms Loft
Guest Accommodations None
Dining Room Breakfast Bar, Dining Area, Formal Dining Room
Kitchen Dishwasher, Electric Range, Garbage Disposal, Gas Hookup Available, Island, Microwave, Reverse Osmosis
Interior
Interior Features Ceiling Fan(s), Dual Pane Windows, High Ceilings 9+, Split Bedroom Plan, Storage, Walk In Closet(s), Water Softener
Hot Water Natural Gas
Heating Forced Air, Natural Gas
Cooling Central Air
Flooring Carpet, Ceramic Tile
Fireplaces Type None
Fireplace N
Laundry Gas Dryer Hookup, Laundry Room, Storage
Exterior
Garage Attached Garage/Carport, Electric Door Opener
Garage Spaces 2.0
Fence Block
Community Features Basketball Court, Jogging/Bike Path, Paved Street, Pool, Sidewalks
Amenities Available Park, Pool
View None
Roof Type Tile
Accessibility None
Road Frontage Paved
Private Pool No
Building
Lot Description North/South Exposure, Subdivided
Story Two
Sewer Connected
Water City
Level or Stories Two
Schools
Elementary Schools Ocotillo Ridge
Middle Schools Old Vail
High Schools Vail Dist Opt
School District Vail
Others
Senior Community No
Acceptable Financing Cash, Conventional, FHA, VA
Horse Property No
Listing Terms Cash, Conventional, FHA, VA
Special Listing Condition None
Read Less Info
Want to know what your home might be worth? Contact us for a FREE valuation!

Our team is ready to help you sell your home for the highest possible price ASAP

Copyright 2024 MLS of Southern Arizona
Bought with Coldwell Banker Realty
GET MORE INFORMATION

Agent | Lic# SA547019000







