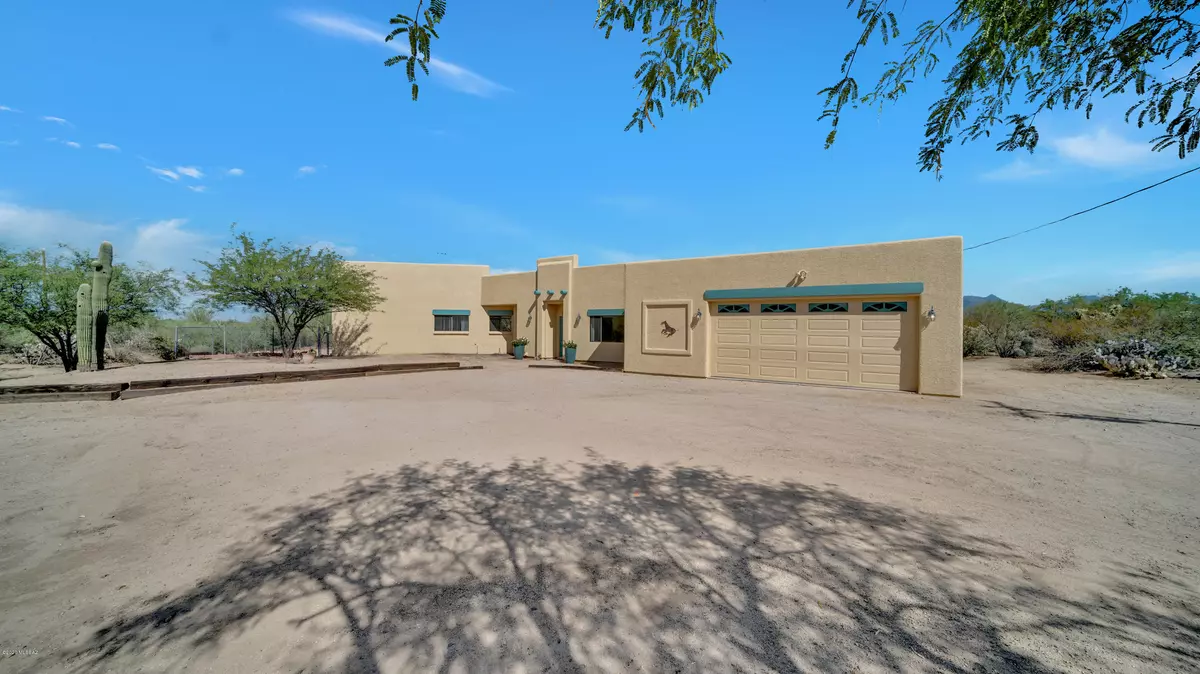$400,000
$400,000
For more information regarding the value of a property, please contact us for a free consultation.
4 Beds
3 Baths
2,236 SqFt
SOLD DATE : 10/01/2020
Key Details
Sold Price $400,000
Property Type Single Family Home
Sub Type Single Family Residence
Listing Status Sold
Purchase Type For Sale
Square Footage 2,236 sqft
Price per Sqft $178
Subdivision Las Quintas Serenas
MLS Listing ID 22019974
Sold Date 10/01/20
Style Ranch,Southwestern
Bedrooms 4
Full Baths 3
HOA Y/N No
Year Built 1988
Annual Tax Amount $2,737
Tax Year 2019
Lot Size 4.410 Acres
Acres 4.41
Property Description
Escape the city life feel and relax at your very own desert paradise right around the corner from many amenities, with NO HOA, zoned horse property and 4.41 acres of pure desert beauty. This freshly painted, stucco home has an attached, extra deep 2.5 car garage, 4 bedrooms, 3 full bathrooms, including 2 master suites and a great split bedroom floor plan. 2236 square feet of living space with a soaring ceilings in the great room and three sliding glass doors with picture windows above, allowing for a plethora of natural light. The great room also contains a fabulous brick, wood burning fireplace giving the home a very inviting feel. The back covered patio area is perfect for entertaining with plenty of space and shade provided for keeping guests comfortable. Your options are endless
Location
State AZ
County Pima
Community Las Quintas Serenas
Area Green Valley North
Zoning Sahuarita - SR
Rooms
Guest Accommodations None
Dining Room Breakfast Nook, Dining Area
Kitchen Dishwasher, Exhaust Fan, Gas Oven, Gas Range, Lazy Susan, Microwave, Refrigerator
Interior
Interior Features Cathedral Ceilings, Ceiling Fan(s), Primary Downstairs, Skylight(s), Split Bedroom Plan, Walk In Closet(s)
Hot Water Natural Gas
Heating Forced Air, Natural Gas, Zoned
Cooling Ceiling Fans, Central Air, Dual
Flooring Carpet, Ceramic Tile
Fireplaces Number 1
Fireplaces Type Wood Burning
Fireplace N
Laundry Gas Dryer Hookup, Laundry Room, Storage
Exterior
Exterior Feature Dog Run
Garage Attached Garage/Carport, Electric Door Opener, Extended Length
Garage Spaces 2.5
Fence Barbed Wire, Chain Link
Pool None
Community Features None
Amenities Available None
View Desert, Mountains, Residential, Sunrise, Sunset
Roof Type Built-Up
Accessibility None
Road Frontage Paved
Private Pool No
Building
Lot Description Adjacent to Wash
Story One
Sewer Septic
Water Water Company
Level or Stories One
Schools
Elementary Schools Wrightson Ridge
Middle Schools Wrightson Ridge
High Schools Sahuarita
School District Sahuarita
Others
Senior Community No
Acceptable Financing Cash, Conventional, FHA, USDA, VA
Horse Property Yes - By Zoning
Listing Terms Cash, Conventional, FHA, USDA, VA
Special Listing Condition None
Read Less Info
Want to know what your home might be worth? Contact us for a FREE valuation!

Our team is ready to help you sell your home for the highest possible price ASAP

Copyright 2024 MLS of Southern Arizona
Bought with Coldwell Banker Realty
GET MORE INFORMATION

Agent | Lic# SA547019000







