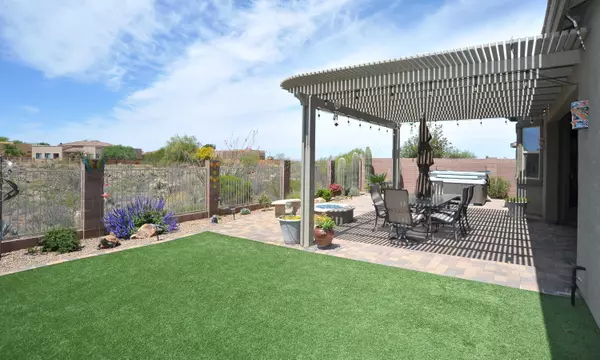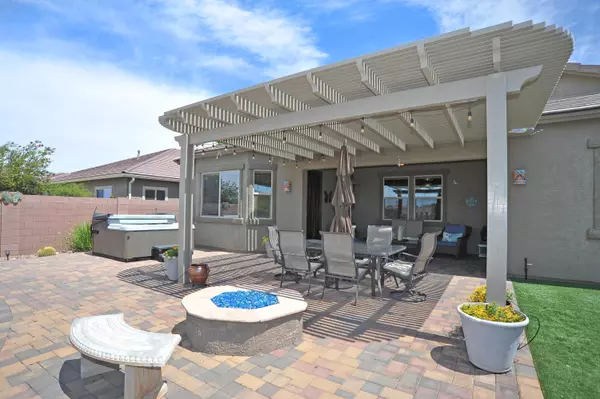$465,000
$450,000
3.3%For more information regarding the value of a property, please contact us for a free consultation.
3 Beds
3 Baths
2,517 SqFt
SOLD DATE : 06/04/2021
Key Details
Sold Price $465,000
Property Type Single Family Home
Sub Type Single Family Residence
Listing Status Sold
Purchase Type For Sale
Square Footage 2,517 sqft
Price per Sqft $184
Subdivision Sycamore Canyon Block 1 Sq20130710075
MLS Listing ID 22110433
Sold Date 06/04/21
Style Contemporary
Bedrooms 3
Full Baths 2
Half Baths 1
HOA Fees $77/mo
HOA Y/N Yes
Year Built 2016
Annual Tax Amount $4,174
Tax Year 2020
Lot Size 8,235 Sqft
Acres 0.19
Property Description
Range Price 450,000-475,000. This model perfect home with 3 bedrooms, 3 baths, recreational room and den is located on one of the best lots in the subdivision. Incredible views and privacy. Gourmet Kitchen with upgraded 42'' cabinetry, pull out shelves, oversized island with granite countertops, bar seating, pendant lighting, undermount sink, spray faucet, and Reverse Osmosis. Stainless steel appliances which include a gas range, built in microwave, and dishwasher. Also, a Butler's Pantry with extra storage and wine cooler.Executive height countertops, comfort height toilets. Security doors, 8 ft interior doors, 10 Ft ceilings, 2 Solar Tube with Solar night lights, ceiling fans and a water softener. Extended 3 car garage with overhead storage racks, epoxy floor.
Location
State AZ
County Pima
Area Southeast
Zoning Pima County - SP
Rooms
Other Rooms Den, Rec Room
Guest Accommodations None
Dining Room Dining Area
Kitchen Dishwasher, Exhaust Fan, Gas Range, Island, Microwave, Reverse Osmosis, Wine Cooler
Interior
Interior Features Bay Window, Ceiling Fan(s), Dual Pane Windows, Solar Tube(s), Walk In Closet(s), Water Softener
Hot Water Natural Gas
Heating Forced Air, Natural Gas, Zoned
Cooling Zoned
Flooring Carpet, Ceramic Tile
Fireplaces Type Firepit
Fireplace N
Laundry Gas Dryer Hookup, Sink, Storage
Exterior
Exterior Feature Misting System, Shed
Garage Attached Garage/Carport, Electric Door Opener, Extended Length, Over Height Garage
Garage Spaces 3.0
Fence Block, View Fence
Pool None
Community Features Basketball Court, Paved Street, Pool, Sidewalks, Spa, Walking Trail
Amenities Available Park, Pool, Spa/Hot Tub
View Desert, Mountains, Sunset
Roof Type Tile
Accessibility None
Road Frontage Paved
Private Pool No
Building
Lot Description Adjacent to Wash, Cul-De-Sac, Subdivided
Story One
Sewer Connected
Water City
Level or Stories One
Schools
Elementary Schools Copper Ridge
Middle Schools Corona Foothills
High Schools Cienega
School District Vail
Others
Senior Community No
Acceptable Financing Cash, Conventional, FHA, VA
Horse Property No
Listing Terms Cash, Conventional, FHA, VA
Special Listing Condition None
Read Less Info
Want to know what your home might be worth? Contact us for a FREE valuation!

Our team is ready to help you sell your home for the highest possible price ASAP

Copyright 2024 MLS of Southern Arizona
Bought with Realty Executives Arizona Territory
GET MORE INFORMATION

Agent | Lic# SA547019000







