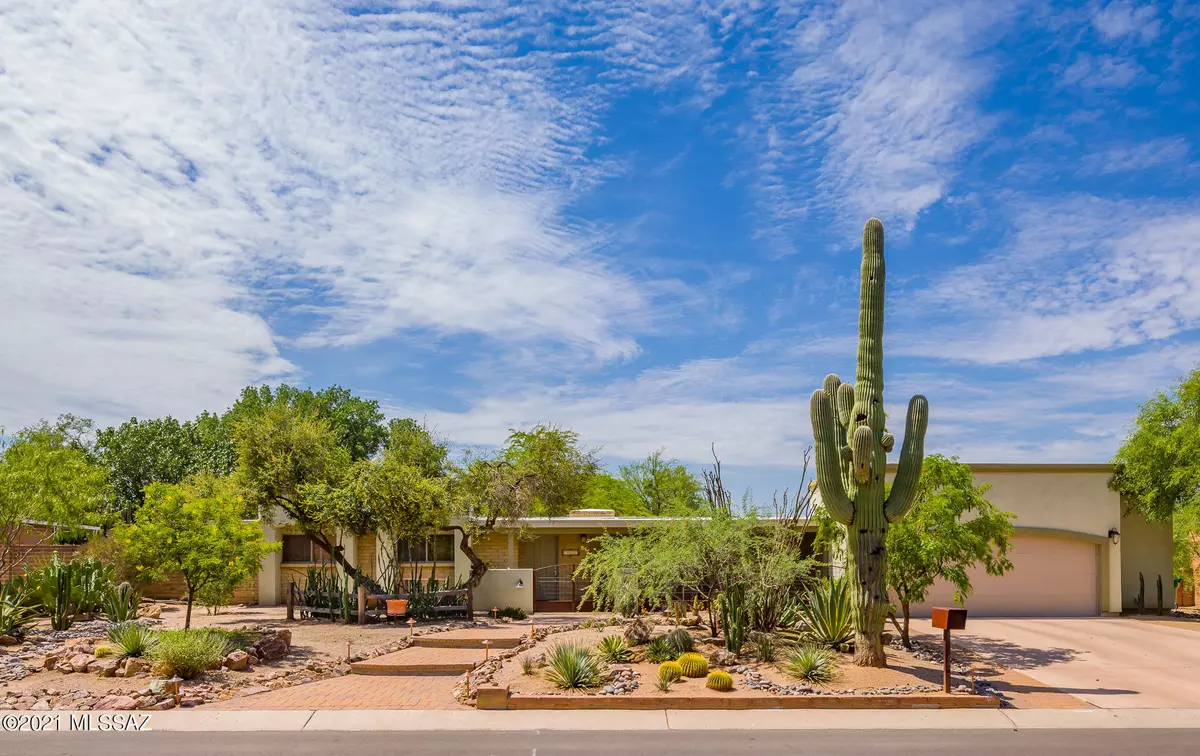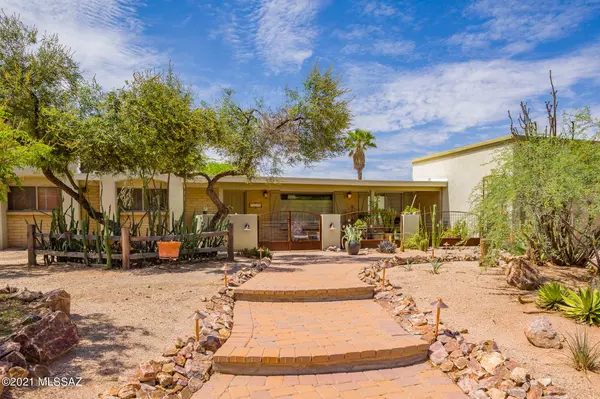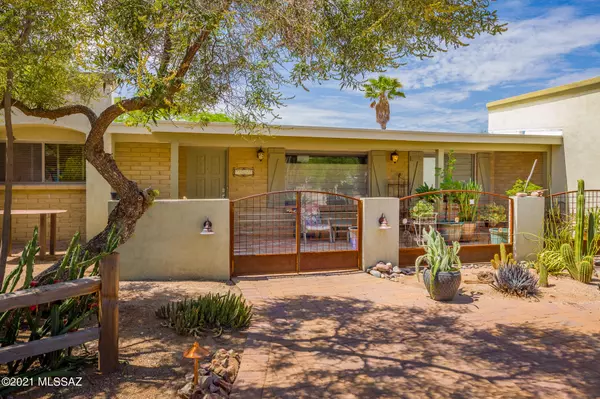$507,000
$485,000
4.5%For more information regarding the value of a property, please contact us for a free consultation.
4 Beds
3 Baths
2,141 SqFt
SOLD DATE : 09/01/2021
Key Details
Sold Price $507,000
Property Type Single Family Home
Sub Type Single Family Residence
Listing Status Sold
Purchase Type For Sale
Square Footage 2,141 sqft
Price per Sqft $236
Subdivision Sabino Vista South (1-79)
MLS Listing ID 22119599
Sold Date 09/01/21
Style Ranch,Territorial
Bedrooms 4
Full Baths 3
HOA Fees $1/mo
HOA Y/N Yes
Year Built 1969
Annual Tax Amount $3,260
Tax Year 2020
Lot Size 0.390 Acres
Acres 0.39
Property Description
Beautiful updated home in the desirable Sabino Vista Neighborhood! Impeccably maintained home with stunning polished scored concrete floors throughout. Modern updated kitchen with center island features soft close maple cabinets in slate gray accented by quartz counter tops, subway tile backspash & stainless steel appliances including double oven gas range with hood vent. Kitchen Aid French door refrigerator conveys. Kitchen open to large dining room with cozy fireplace. Spacious living room with picture windows to bring in natural light & take in mountain views. Two owner's suites each with en-suite baths with generous size tiled showers. Three sets of French doors lead to the covered patio overlooking the large backyard with space to play among mature landscaping and lush green grass.
Location
State AZ
County Pima
Community Sabino Vista
Area North
Zoning Tucson - CR2
Rooms
Other Rooms Storage, Workshop
Guest Accommodations None
Dining Room Breakfast Bar, Dining Area
Kitchen Dishwasher, Exhaust Fan, Gas Range, Refrigerator
Interior
Interior Features Ceiling Fan(s), Dual Pane Windows, Foyer, Skylights, Split Bedroom Plan, Walk In Closet(s)
Hot Water Electric
Heating Forced Air, Natural Gas
Cooling Ceiling Fans, Central Air
Flooring Concrete
Fireplaces Number 1
Fireplaces Type Wood Burning
Fireplace N
Laundry Dryer, Laundry Room, Sink, Washer
Exterior
Exterior Feature Shed
Garage Electric Door Opener, Extended Length, Over Height Garage, Separate Storage Area
Garage Spaces 2.0
Fence Masonry, Shared Fence, Slump Block
Community Features Paved Street
Amenities Available None
View Mountains
Roof Type Built-Up - Reflect
Accessibility Level
Road Frontage Paved
Private Pool No
Building
Lot Description North/South Exposure, Subdivided
Story One
Sewer Connected
Water Water Company
Level or Stories One
Schools
Elementary Schools Fruchthendler
Middle Schools Magee
High Schools Sabino
School District Tusd
Others
Senior Community No
Acceptable Financing Cash, Conventional, VA
Horse Property No
Listing Terms Cash, Conventional, VA
Special Listing Condition None
Read Less Info
Want to know what your home might be worth? Contact us for a FREE valuation!

Our team is ready to help you sell your home for the highest possible price ASAP

Copyright 2024 MLS of Southern Arizona
Bought with Keller Williams Southern Arizona
GET MORE INFORMATION

Agent | Lic# SA547019000







