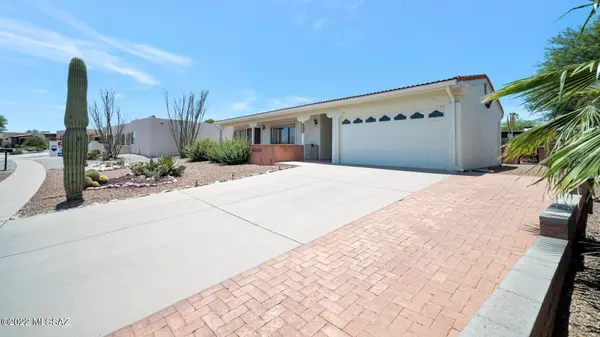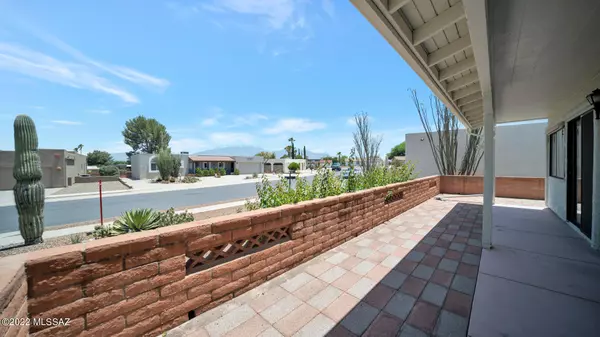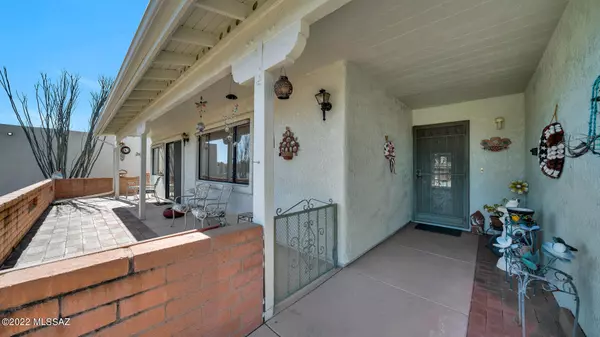$280,100
$280,000
For more information regarding the value of a property, please contact us for a free consultation.
2 Beds
2 Baths
1,514 SqFt
SOLD DATE : 07/11/2022
Key Details
Sold Price $280,100
Property Type Single Family Home
Sub Type Single Family Residence
Listing Status Sold
Purchase Type For Sale
Square Footage 1,514 sqft
Price per Sqft $185
Subdivision Green Valley Desert Meadows No.3(1-223)
MLS Listing ID 22209131
Sold Date 07/11/22
Style Ranch,Southwestern,Territorial
Bedrooms 2
Full Baths 2
HOA Fees $3/mo
HOA Y/N Yes
Year Built 1984
Annual Tax Amount $1,400
Tax Year 2021
Lot Size 6,877 Sqft
Acres 0.16
Property Description
Breathe in the fresh Sonoran air from the serene bliss of your future front patio! Unwind with a friendly neighbor as you enjoy the glorious mountain views! This highly desirable home is very well maintained. As you step in the front door you're greeted with a bonus room area to use as an extravagant foyer, desk/den area, hobby area, exercise, plus more! The split bedroom floor plan gives your guests plenty of privacy. There is an abundance of areas to gather around at the breakfast nook plus dining area. The kitchen has Granite C-tops, & a pass through window for easy conversation. The garage has extra storage & workbench. The well manicured backyard is tranquil with a walkway to the ally. A BRAND NEW HVAC system has just been installed w/ Oasis H&C. Roof inspection & repair completed.
Location
State AZ
County Pima
Community Desert Meadows 3
Area Green Valley Southeast
Zoning Pima County - CR3
Rooms
Other Rooms Bonus Room, Exercise Room, Office
Guest Accommodations None
Dining Room Breakfast Nook, Formal Dining Room
Kitchen Electric Oven, Electric Range, Energy Star Qualified Dishwasher, Energy Star Qualified Refrigerator, Garbage Disposal, Microwave
Interior
Interior Features Ceiling Fan(s), Dual Pane Windows, Foyer, Solar Tube(s), Split Bedroom Plan, Storage, Walk In Closet(s), Water Softener, Workshop
Hot Water Electric
Heating Electric, Forced Air, Heat Pump
Cooling Ceiling Fans, Central Air
Flooring Carpet, Ceramic Tile
Fireplaces Type None
Fireplace N
Laundry Dryer, Laundry Closet, Washer
Exterior
Exterior Feature Fountain, Native Plants, Solar Screens
Garage Attached Garage/Carport, Electric Door Opener, Separate Storage Area
Garage Spaces 2.0
Fence Block
Community Features Exercise Facilities, Jogging/Bike Path, Paved Street, Pickleball, Pool, Rec Center, Sidewalks, Tennis Courts, Walking Trail
Amenities Available None
View Mountains, Residential, Sunrise, Sunset
Roof Type Tile
Accessibility None
Road Frontage Paved
Private Pool No
Building
Lot Description Adjacent to Alley, East/West Exposure, Subdivided
Story One
Sewer Connected
Water Water Company
Level or Stories One
Schools
Elementary Schools Continental
Middle Schools Continental
High Schools Optional
School District Continental Elementary School District #39
Others
Senior Community Yes
Acceptable Financing Cash, Conventional
Horse Property No
Listing Terms Cash, Conventional
Special Listing Condition None
Read Less Info
Want to know what your home might be worth? Contact us for a FREE valuation!

Our team is ready to help you sell your home for the highest possible price ASAP

Copyright 2024 MLS of Southern Arizona
Bought with Tierra Antigua Realty
GET MORE INFORMATION

Agent | Lic# SA547019000







