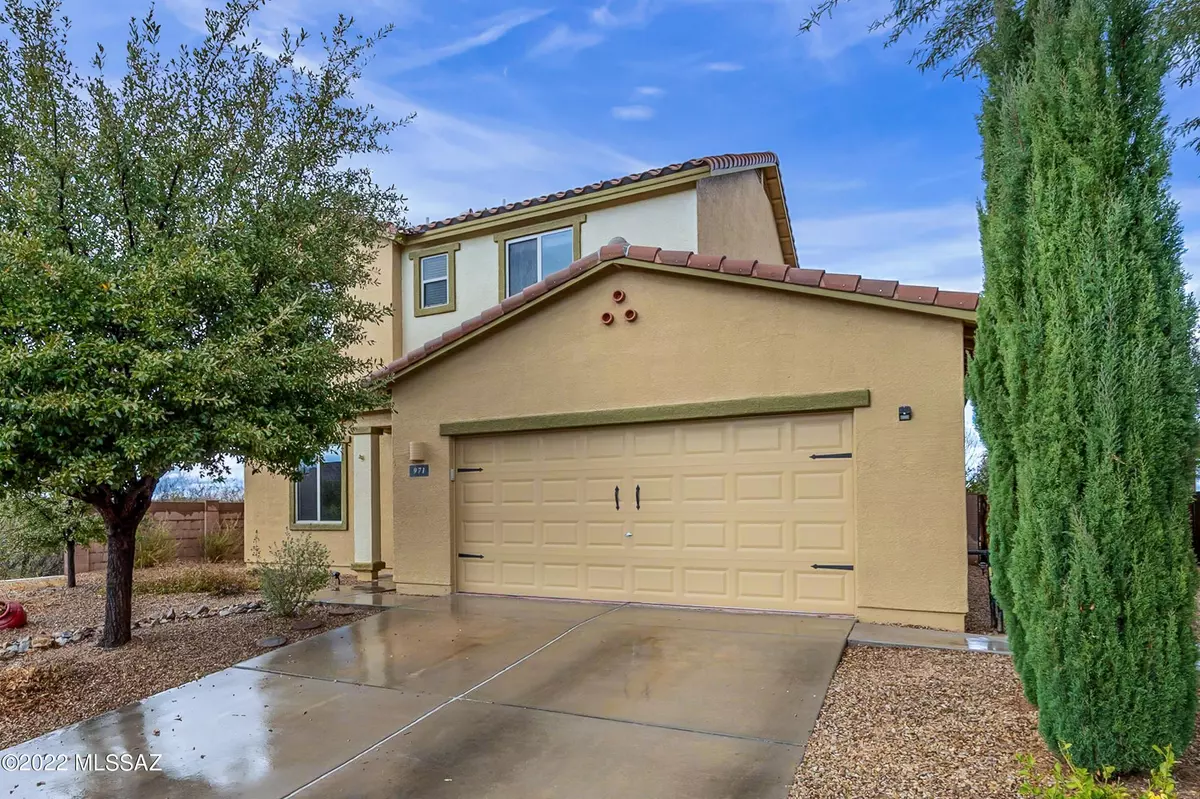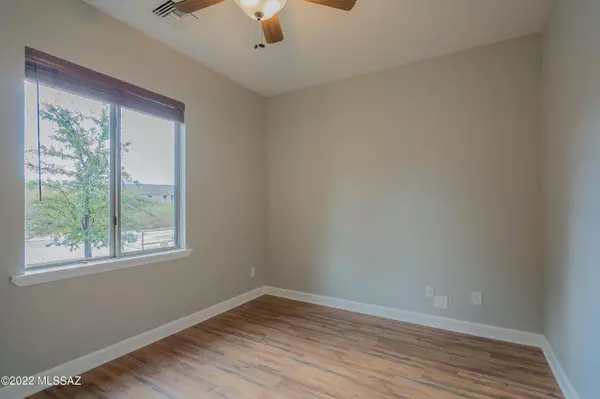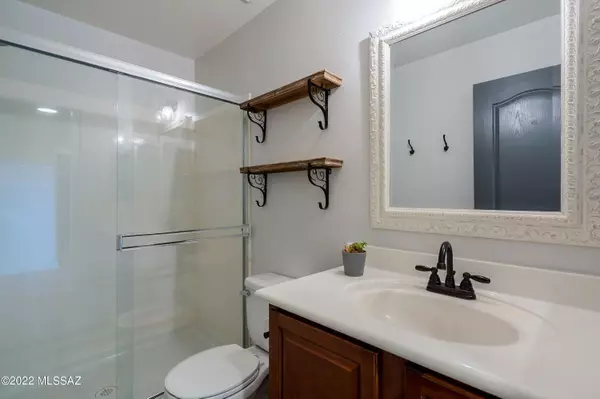$280,000
$278,000
0.7%For more information regarding the value of a property, please contact us for a free consultation.
4 Beds
3 Baths
1,939 SqFt
SOLD DATE : 03/15/2022
Key Details
Sold Price $280,000
Property Type Single Family Home
Sub Type Single Family Residence
Listing Status Sold
Purchase Type For Sale
Square Footage 1,939 sqft
Price per Sqft $144
Subdivision Kartchner Vistas
MLS Listing ID 22202025
Sold Date 03/15/22
Style Contemporary
Bedrooms 4
Full Baths 3
HOA Fees $29/mo
HOA Y/N Yes
Year Built 2009
Annual Tax Amount $1,697
Tax Year 2020
Lot Size 7,405 Sqft
Acres 0.17
Property Description
Welcome to Privacy, Rolling Hills, unobstructed Mountain Views, Fiery Sunsets & your North facingbackyard. 4 bedrooms, 3 baths, a guest Ste, office & bath downstairs. Gorgeous, upgraded hardwood floors & loft upstairs, perfect as an entertainment rm, playroom, or office. Neutral tile with an open concept floor plan, a fabulous Chef's kitchen with granite countertops, a gas stove, a deep sink in the island overlooking the Dining area, Great rm & opens to a covered patio & landscaped backyard with irrigated, raised gardens. Lots of storage with 2 pantries & shelvingunder the hardwood staircase. 3 car tandem garage awaits your workshop, or 3rd car. No neighbors except on one side! New HVAC 8-2020 close to Tucson Airport, Ft Huachuca, shopping & eateries.
Location
State AZ
County Cochise
Area Benson/St. David
Zoning Benson - B2
Rooms
Other Rooms Loft, Storage
Guest Accommodations Quarters
Dining Room Breakfast Bar, Dining Area
Kitchen Dishwasher, Garbage Disposal, Gas Range, Island, Refrigerator
Interior
Interior Features Ceiling Fan(s), Dual Pane Windows, Foyer, Walk In Closet(s), Water Softener
Hot Water Natural Gas
Heating Forced Air, Natural Gas
Cooling Central Air
Flooring Ceramic Tile, Laminate, Wood
Fireplaces Type None
Fireplace Y
Laundry Energy Star Qualified Dryer, Energy Star Qualified Washer, Laundry Room
Exterior
Parking Features Attached Garage/Carport, Electric Door Opener, Tandem Garage, Utility Sink
Garage Spaces 3.0
Fence Block, View Fence, Wrought Iron
Community Features Paved Street, Sidewalks
Amenities Available None
View Desert, Mountains, Residential, Sunrise, Sunset
Roof Type Tile
Accessibility None
Road Frontage Paved
Private Pool No
Building
Lot Description Adjacent to Wash, Borders Common Area, Elevated Lot, North/South Exposure, Subdivided
Story Two
Sewer Connected
Water City
Level or Stories Two
Schools
Elementary Schools Benson
Middle Schools Benson
High Schools Benson
School District Benson
Others
Senior Community No
Acceptable Financing Cash, Conventional, Submit, VA
Horse Property No
Listing Terms Cash, Conventional, Submit, VA
Special Listing Condition None
Read Less Info
Want to know what your home might be worth? Contact us for a FREE valuation!

Our team is ready to help you sell your home for the highest possible price ASAP

Copyright 2025 MLS of Southern Arizona
Bought with Haymore Real Estate, LLC
GET MORE INFORMATION
Agent | Lic# SA547019000







