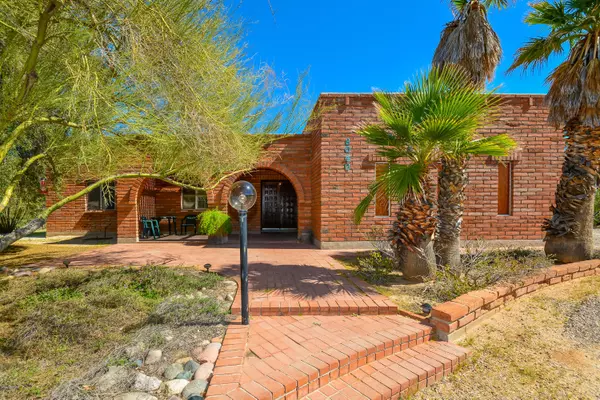$327,500
$300,000
9.2%For more information regarding the value of a property, please contact us for a free consultation.
3 Beds
2 Baths
1,700 SqFt
SOLD DATE : 04/09/2020
Key Details
Sold Price $327,500
Property Type Single Family Home
Sub Type Single Family Residence
Listing Status Sold
Purchase Type For Sale
Square Footage 1,700 sqft
Price per Sqft $192
Subdivision Rancho Feliz(1-115)
MLS Listing ID 22006606
Sold Date 04/09/20
Style Territorial
Bedrooms 3
Full Baths 2
HOA Y/N No
Year Built 1979
Annual Tax Amount $2,704
Tax Year 2019
Lot Size 0.776 Acres
Acres 0.78
Property Description
Seller to entertain/counter offers between $300k-$315k. Design your dream home in this timeless, burnt adobe home with many great elements to build upon! Situated on 3/4 acre, this property offers endless possibilities and plenty of lot space for extra parking or the addition of a pool, workshop, etc. Views of Pusch Ridge, mature shade trees, and an extended covered patio highlight the large backyard perfect for year-round outdoor living. Inside, a large living area is accented by lovely wood beams, beehive fireplace, and French doors leading to the backyard. A roomy kitchen offers classic charm or the opportunity to transform into your dream kitchen! Extra storage/workspace in the nearby laundry. Generously-sized owner's suite with French doors for private entry to the backyard.
Location
State AZ
County Pima
Area Northwest
Zoning Pima County - CR1
Rooms
Other Rooms None
Guest Accommodations None
Dining Room Dining Area
Kitchen Dishwasher, Double Sink, Electric Cooktop, Electric Oven, Microwave, Refrigerator
Interior
Interior Features Dual Pane Windows, Exposed Beams, Foyer, Skylights, Storage, Walk In Closet(s)
Hot Water Electric
Heating Electric, Forced Air
Cooling Central Air, Evaporative Cooling
Flooring Carpet, Ceramic Tile
Fireplaces Number 1
Fireplaces Type Bee Hive, Wood Burning
Fireplace Y
Laundry Laundry Room, Storage
Exterior
Garage Attached Garage/Carport
Garage Spaces 2.0
Fence Wood
Community Features Paved Street
Amenities Available None
View Mountains, Sunrise, Sunset
Roof Type Built-Up - Reflect
Accessibility None
Road Frontage Paved
Private Pool No
Building
Lot Description Corner Lot, East/West Exposure
Story One
Sewer Connected
Water City
Level or Stories One
Schools
Elementary Schools Mesa Verde
Middle Schools Cross
High Schools Canyon Del Oro
School District Amphitheater
Others
Senior Community No
Acceptable Financing Cash, Conventional, FHA, VA
Horse Property No
Listing Terms Cash, Conventional, FHA, VA
Special Listing Condition None
Read Less Info
Want to know what your home might be worth? Contact us for a FREE valuation!

Our team is ready to help you sell your home for the highest possible price ASAP

Copyright 2024 MLS of Southern Arizona
Bought with Coldwell Banker Realty
GET MORE INFORMATION

Agent | Lic# SA547019000







