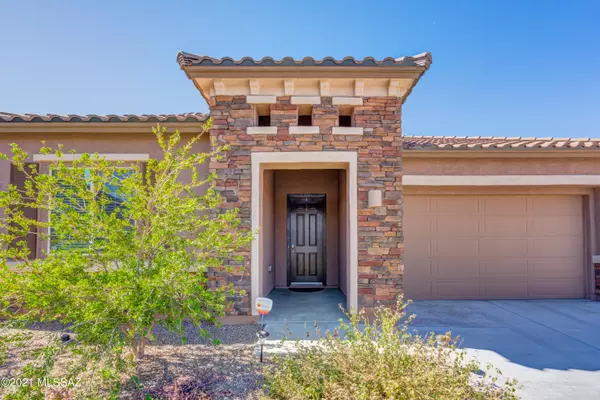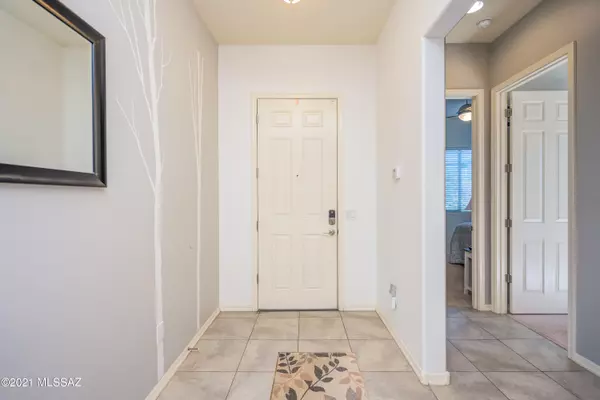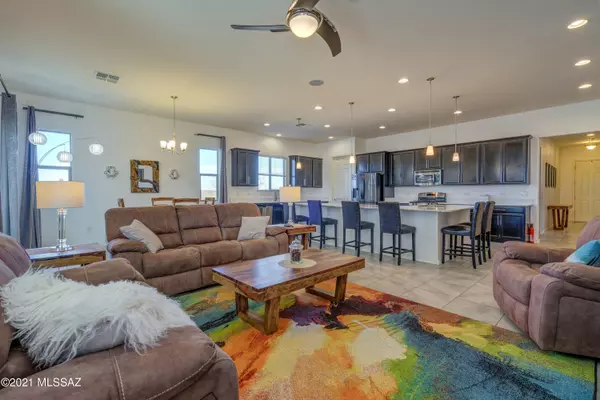$450,000
$450,000
For more information regarding the value of a property, please contact us for a free consultation.
3 Beds
2 Baths
2,675 SqFt
SOLD DATE : 04/19/2021
Key Details
Sold Price $450,000
Property Type Single Family Home
Sub Type Single Family Residence
Listing Status Sold
Purchase Type For Sale
Square Footage 2,675 sqft
Price per Sqft $168
Subdivision Eagle Crest Ranch
MLS Listing ID 22104782
Sold Date 04/19/21
Style Contemporary
Bedrooms 3
Full Baths 2
HOA Fees $45/mo
HOA Y/N Yes
Year Built 2015
Annual Tax Amount $3,270
Tax Year 2020
Lot Size 0.320 Acres
Acres 0.32
Property Sub-Type Single Family Residence
Property Description
Panoramic mountain to sunset views w/one of the largest lots in Eagle Crest Ranch! 3 Bed/2 Bath+Den & 3 car garage in this Timothy plan, w/guest beds & bath privately situated near the front of the home. A generous home office is centrally located across from a huge laundry room w/RainSoft System. An extra large kitchen w/massive island is an entertainer's dream, open to a great room w/ in-ceiling speakers. A private master suite at the rear of the home has stunning views. An added 360sqft enclosed Arizona Room complete w/mini-split affords a serene retreat to view looming monsoons. Out back is an oasis in the desert, beautifully created w/loads of lush plants ready to explode into color. Pergola, above ground pool, a spa and plenty of room for more in this nearly 1/3 acre, cul de sac lot!
Location
State AZ
County Pinal
Area Upper Northwest
Zoning Catalina - CR3
Rooms
Other Rooms Arizona Room, Den, Office
Guest Accommodations None
Dining Room Dining Area
Kitchen Dishwasher, Garbage Disposal, Gas Range, Island, Microwave, Refrigerator
Interior
Interior Features Ceiling Fan(s), Dual Pane Windows, High Ceilings 9+, Walk In Closet(s)
Hot Water Natural Gas
Heating Electric, Forced Air
Cooling Central Air
Flooring Carpet, Ceramic Tile
Fireplaces Type None
Fireplace N
Laundry Laundry Room
Exterior
Parking Features Electric Door Opener
Garage Spaces 3.0
Fence Block
Pool Above Ground
Community Features Basketball Court, Paved Street, Sidewalks
Amenities Available Park
View Mountains, Panoramic, Sunset
Roof Type Tile
Accessibility None
Road Frontage Paved
Private Pool Yes
Building
Lot Description Borders Common Area, Cul-De-Sac
Story One
Sewer Connected
Water Water Company
Level or Stories One
Schools
Elementary Schools Mountain Vista
Middle Schools Mountain Vista
High Schools Canyon Del Oro
School District Oracle
Others
Senior Community No
Acceptable Financing Cash, Conventional, FHA, VA
Horse Property No
Listing Terms Cash, Conventional, FHA, VA
Special Listing Condition None
Read Less Info
Want to know what your home might be worth? Contact us for a FREE valuation!

Our team is ready to help you sell your home for the highest possible price ASAP

Copyright 2025 MLS of Southern Arizona
Bought with Long Realty Company
GET MORE INFORMATION
Agent | Lic# SA547019000







