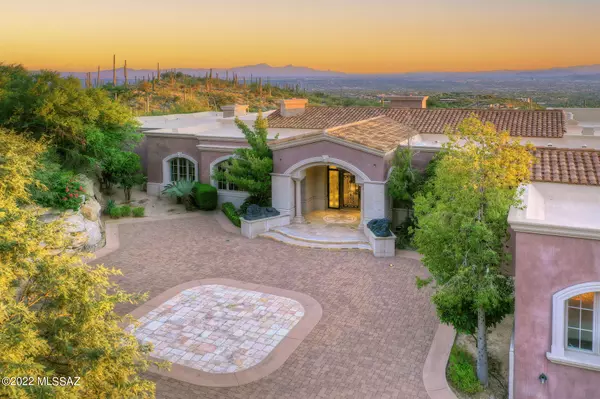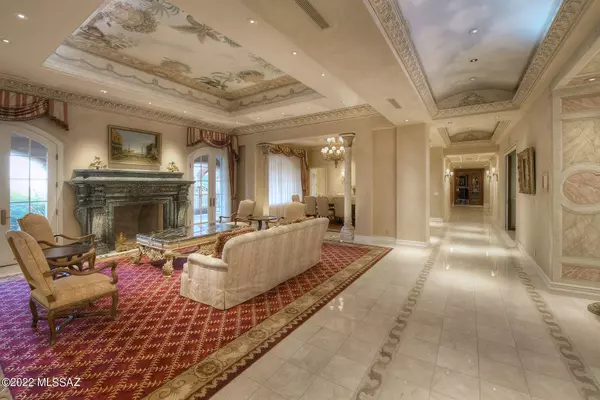$4,000,000
$5,500,000
27.3%For more information regarding the value of a property, please contact us for a free consultation.
6 Beds
11 Baths
13,320 SqFt
SOLD DATE : 02/06/2023
Key Details
Sold Price $4,000,000
Property Type Single Family Home
Sub Type Single Family Residence
Listing Status Sold
Purchase Type For Sale
Square Footage 13,320 sqft
Price per Sqft $300
Subdivision Canyons (The)
MLS Listing ID 22224126
Sold Date 02/06/23
Style Mediterranean
Bedrooms 6
Full Baths 6
Half Baths 5
HOA Fees $479/mo
HOA Y/N Yes
Year Built 2003
Annual Tax Amount $41,970
Tax Year 2022
Lot Size 1.360 Acres
Acres 1.36
Property Description
This spectacular, 13,320 sq. ft. all-masonry stucco mansion is nestled in prestigious, gated The Canyons at the north end of Alvernon Way on a 1.35-acre lot and offers sweeping city, mountain, sunset & sunrise views. The 10,372 sq. ft. main level (with no steps) features 5 bedrooms, each with an en-suite bathroom. The elevator (an exact replica of the Beverly Hills Hotel ''Pretty Woman'' elevator) or staircase takes you to the 2,948 sq. ft. lower level includes a full guest quarters with living room & kitchenette, a wine room, and a gym with a sauna & a tanning room. Also on the lower level is the 2,158 sq. ft. (heated & cooled) 3-car garage, and a 6,076 sq. ft. (heated & cooled) world-class 16-car auto showroom with auto turntable.
Location
State AZ
County Pima
Area North
Zoning Pima County - CR1
Rooms
Other Rooms Bonus Room, Exercise Room, Media, Office, Rec Room
Guest Accommodations Quarters
Dining Room Breakfast Bar, Breakfast Nook, Formal Dining Room
Kitchen Dishwasher, Exhaust Fan, Gas Range, Island, Microwave, Prep Sink, Refrigerator
Interior
Interior Features Ceiling Fan(s), Central Vacuum, Dual Pane Windows, Entertainment Center Built-In, Foyer, High Ceilings 9+, Skylights, Split Bedroom Plan, Walk In Closet(s), Wet Bar, Wine Cellar
Hot Water Natural Gas
Heating Zoned
Cooling Zoned
Flooring Carpet, Stone
Fireplaces Number 4
Fireplaces Type Gas, Wood Burning
Fireplace Y
Laundry Dryer, Sink, Washer
Exterior
Exterior Feature BBQ-Built-In
Garage Additional Garage, Attached Garage/Carport, Electric Door Opener
Garage Spaces 19.0
Fence Masonry, Stucco Finish, Wrought Iron
Community Features Gated, Walking Trail
View City, Mountains, Sunrise, Sunset
Roof Type Built-Up - Reflect,Tile
Accessibility Accessible Elevator Installed, Wide Doorways, Wide Hallways
Road Frontage Paved
Private Pool Yes
Building
Lot Description Cul-De-Sac, North/South Exposure
Story Two
Sewer Connected
Water City
Level or Stories Two
Schools
Elementary Schools Harelson
Middle Schools Cross
High Schools Canyon Del Oro
School District Amphitheater
Others
Senior Community No
Acceptable Financing Cash, Conventional
Horse Property No
Listing Terms Cash, Conventional
Special Listing Condition None
Read Less Info
Want to know what your home might be worth? Contact us for a FREE valuation!

Our team is ready to help you sell your home for the highest possible price ASAP

Copyright 2024 MLS of Southern Arizona
Bought with RE/MAX Excalibur
GET MORE INFORMATION

Agent | Lic# SA547019000







