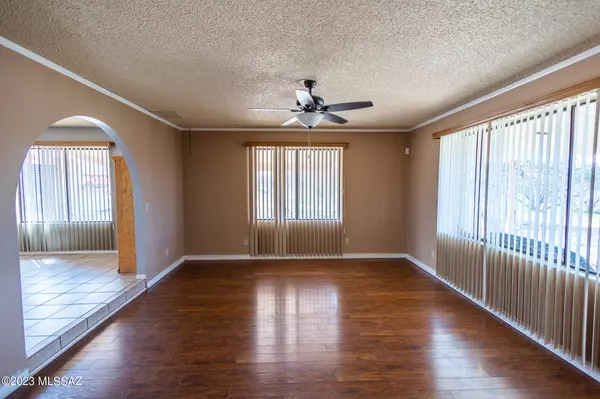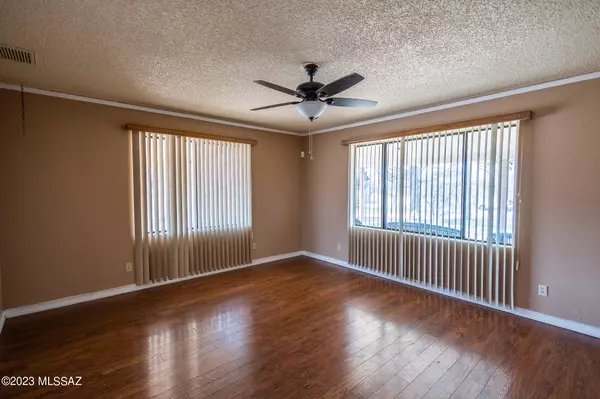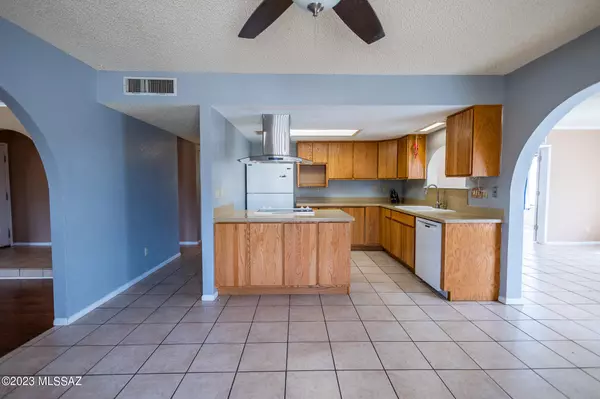$400,000
$415,000
3.6%For more information regarding the value of a property, please contact us for a free consultation.
4 Beds
2 Baths
2,145 SqFt
SOLD DATE : 04/28/2023
Key Details
Sold Price $400,000
Property Type Single Family Home
Sub Type Single Family Residence
Listing Status Sold
Purchase Type For Sale
Square Footage 2,145 sqft
Price per Sqft $186
Subdivision J - Six Ranchettes Unit No. 6 (1-204)
MLS Listing ID 22306521
Sold Date 04/28/23
Style Ranch
Bedrooms 4
Full Baths 2
HOA Y/N No
Year Built 1992
Annual Tax Amount $2,022
Tax Year 1992
Lot Size 2.050 Acres
Acres 2.05
Property Description
Beautiful spacious 2,145 sqft, 4 bed 2 bath home with a bonus room! This unique floor plan features a sunken living room surrounded with big brand new windows that give great natural lighting through out the house. The kitchen has a new modern stove hood that opens up the kitchen to a very cozy dining area. Primary bedroom has a den with french doors. The house has a great full length front porch with side porch. It has a newly installed shingled roof, a detached 2 car garage, private well with pump and an extra storage shed. Included in the sale is parcel number 306-20-0900, making this property just over 2 acres and fully fenced. So much room to build a big shop or a guest house! Don't miss out on this amazing home. Call TODAY to schedule a tour.
Location
State AZ
County Pima
Area Benson/St. David
Zoning Pima County - SH
Rooms
Other Rooms Bonus Room
Guest Accommodations None
Dining Room Dining Area
Kitchen Dishwasher, Electric Cooktop, Electric Oven, Electric Range, Freezer, Refrigerator
Interior
Interior Features Bay Window, Ceiling Fan(s)
Hot Water Electric
Heating Heat Pump
Cooling Ceiling Fans, Central Air, Heat Pump
Flooring Ceramic Tile, Vinyl
Fireplaces Type None
Fireplace N
Laundry Laundry Closet, Washer
Exterior
Exterior Feature Native Plants, Shed
Parking Features Detached, Separate Storage Area
Garage Spaces 2.0
Fence Chain Link, Wood
Pool None
Community Features Paved Street, Walking Trail
View Desert, Mountains, Residential, Rural, Sunset
Roof Type Shingle
Accessibility None
Road Frontage Paved
Private Pool No
Building
Lot Description East/West Exposure, Subdivided
Story One
Sewer None
Water Pvt Well (Registered)
Level or Stories One
Schools
Elementary Schools Vail
Middle Schools Old Vail
High Schools Vail Dist Opt
School District Vail
Others
Senior Community No
Acceptable Financing Cash, Conventional, FHA, USDA, VA
Horse Property Yes - By Zoning
Listing Terms Cash, Conventional, FHA, USDA, VA
Special Listing Condition None
Read Less Info
Want to know what your home might be worth? Contact us for a FREE valuation!

Our team is ready to help you sell your home for the highest possible price ASAP

Copyright 2025 MLS of Southern Arizona
Bought with Realty Executives Arizona Territory
GET MORE INFORMATION
Agent | Lic# SA547019000







