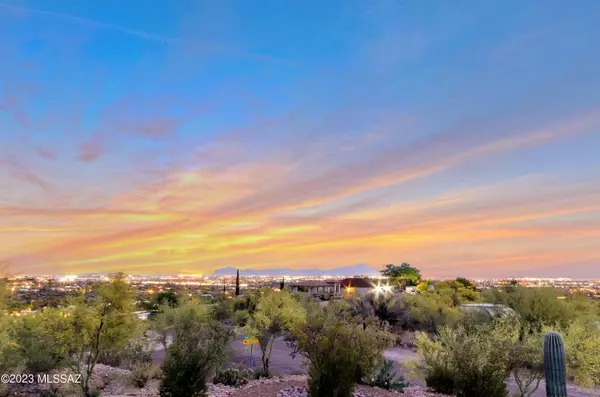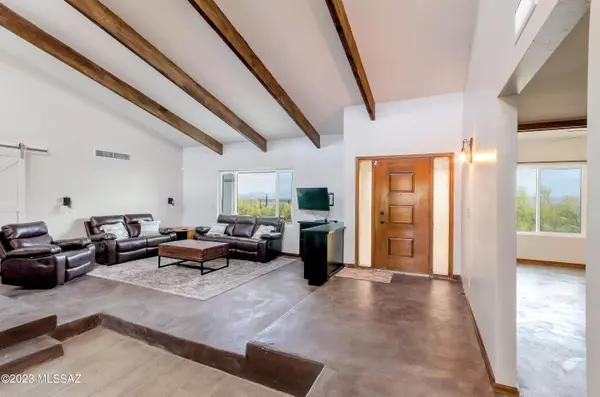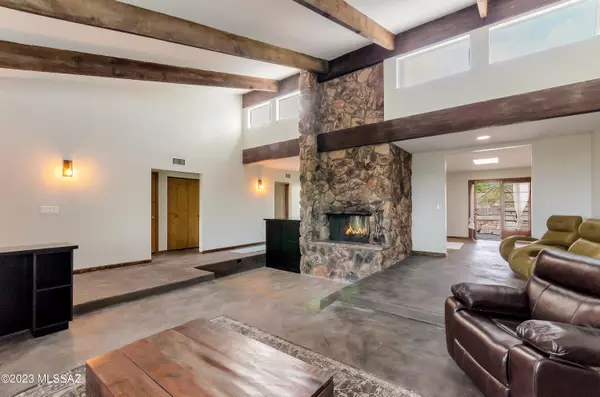$825,000
$875,000
5.7%For more information regarding the value of a property, please contact us for a free consultation.
4 Beds
4 Baths
2,769 SqFt
SOLD DATE : 06/28/2023
Key Details
Sold Price $825,000
Property Type Single Family Home
Sub Type Single Family Residence
Listing Status Sold
Purchase Type For Sale
Square Footage 2,769 sqft
Price per Sqft $297
Subdivision Heatherwood Hills (73-277)
MLS Listing ID 22310770
Sold Date 06/28/23
Style Southwestern
Bedrooms 4
Full Baths 3
Half Baths 1
HOA Y/N No
Year Built 1979
Annual Tax Amount $3,552
Tax Year 2022
Lot Size 0.782 Acres
Acres 0.78
Property Sub-Type Single Family Residence
Property Description
MILLION DOLLAR, 360 DEGREE, MOUNTAIN VIEWS & CITY LIGHTS FROM THIS .78 ACRE FOOTHILLS LOT! Two ensuite bedrooms! Lovingly renovated w/ poured concrete floors, fabulous custom kitchen w/ high end appliances, granite counters & large Island. NEW owner's suite added w/ awesome bathroom: soaking tub, sep shower, custom vanities. NEW windows. FRESH paint, NEWER pool & spa (2021), & so much more! Centerpiece of the great room is a massive 2-sided rock fireplace. The second ensuite bedroom, 2 more bdrms, & a full hall bath are separate from the owner's suite. There is a half bath by the kitchen w/ a door to the yard/pool! Auto security shutters keep the home secure & save energy! The mtn & city views are truly amazing! Call to see this fabulous home today. see docs for full list of renovations.
Location
State AZ
County Pima
Area North
Zoning Pima County - CR1
Rooms
Other Rooms Storage, Workshop
Guest Accommodations None
Dining Room Breakfast Bar, Dining Area, Great Room
Kitchen Dishwasher, Electric Range, Garbage Disposal, Island, Microwave, Refrigerator
Interior
Interior Features Cathedral Ceilings, Ceiling Fan(s), Dual Pane Windows, Entertainment Center Built-In, Exposed Beams, Foyer, High Ceilings 9+, Skylight(s), Split Bedroom Plan, Storage, Walk In Closet(s)
Hot Water Electric
Heating Heat Pump
Cooling Ceiling Fans, Central Air, Heat Pump
Flooring Ceramic Tile, Concrete
Fireplaces Number 1
Fireplaces Type See Through, Wood Burning
Fireplace Y
Laundry Laundry Room
Exterior
Parking Features Attached Garage/Carport, Electric Door Opener
Garage Spaces 2.0
Fence Block, Wrought Iron
Community Features Paved Street
View City, Mountains, Panoramic, Sunrise, Sunset
Roof Type Built-Up - Reflect,Tile
Accessibility None
Road Frontage Paved
Private Pool Yes
Building
Lot Description Corner Lot, Elevated Lot, Hillside Lot, North/South Exposure, Subdivided
Story One
Sewer Connected
Water City
Level or Stories One
Schools
Elementary Schools Whitmore
Middle Schools Doolen
High Schools Catalina
School District Tusd
Others
Senior Community No
Acceptable Financing Cash, Conventional, Submit
Horse Property No
Listing Terms Cash, Conventional, Submit
Special Listing Condition None
Read Less Info
Want to know what your home might be worth? Contact us for a FREE valuation!

Our team is ready to help you sell your home for the highest possible price ASAP

Copyright 2025 MLS of Southern Arizona
Bought with Long Realty Company
GET MORE INFORMATION
Agent | Lic# SA547019000







