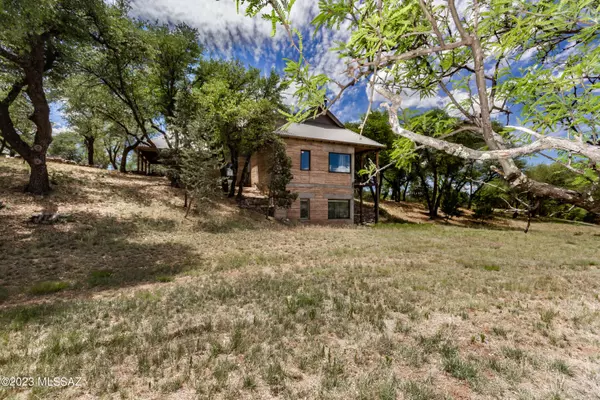$760,000
$789,000
3.7%For more information regarding the value of a property, please contact us for a free consultation.
3 Beds
2 Baths
3,198 SqFt
SOLD DATE : 08/10/2023
Key Details
Sold Price $760,000
Property Type Single Family Home
Sub Type Single Family Residence
Listing Status Sold
Purchase Type For Sale
Square Footage 3,198 sqft
Price per Sqft $237
Subdivision Casas Arroyo (1-20)
MLS Listing ID 22311103
Sold Date 08/10/23
Style Territorial
Bedrooms 3
Full Baths 2
HOA Fees $58/mo
HOA Y/N Yes
Year Built 1995
Annual Tax Amount $4,213
Tax Year 2022
Lot Size 0.570 Acres
Acres 0.57
Property Description
Escape to the finest in country living! Stunning rammed earth home in the 200 acre tree-studded Casas Arroyo de Sonoita. Scenic views from every window of this 3198 sq ft, tri-level home. Fully renovated in 2020-2021 with loads of high end amenities. Patios off the kitchen, dining room, and family room. Primary bedroom & bath is on the main level with its own private balcony. Downstairs features a large Family Room wi/pellet stove, Office, & storage. Upstairs are 2 bedrooms, full bath, a Game Room & large Storage closet. Huge garage with plenty of room for workshop & hobbies. On a large .57 acre lot in the midst of 200 shared acres with trails, a community pool and water company. Please see the attached list of features for a better understanding of everything this home has to offer
Location
State AZ
County Santa Cruz
Area Scc-Sonoita
Zoning Sonoita - CALL
Rooms
Other Rooms Bonus Room, Den, Office, Storage
Guest Accommodations None
Dining Room Dining Area
Kitchen Convection Oven, Dishwasher, Electric Oven, Garbage Disposal, Gas Cooktop, Island, Lazy Susan, Refrigerator
Interior
Interior Features Air Purifier, Ceiling Fan(s), Dual Pane Windows, High Ceilings 9+, Plant Shelves, Skylight(s), Split Bedroom Plan, Vaulted Ceilings, Walk In Closet(s), Whl Hse Air Filt Sys
Hot Water Electric
Heating Heat Pump
Cooling Heat Pump
Flooring Ceramic Tile, Concrete, Wood
Fireplaces Number 1
Fireplaces Type Pellet Stove
Fireplace Y
Laundry Laundry Room
Exterior
Exterior Feature Native Plants
Garage Detached, Electric Door Opener, Separate Storage Area
Garage Spaces 2.0
Fence None
Community Features Pool, Walking Trail
Amenities Available Pool
View Mountains
Roof Type Metal
Accessibility None
Road Frontage Dirt
Private Pool No
Building
Lot Description Hillside Lot, Subdivided
Story Three Or More
Sewer Septic
Water Water Company
Level or Stories Three Or More
Schools
Elementary Schools Elgin Elementary
Middle Schools Elgin
High Schools Elgin
School District Elgin
Others
Senior Community No
Acceptable Financing Cash, Conventional
Horse Property Yes - By Zoning
Listing Terms Cash, Conventional
Special Listing Condition None
Read Less Info
Want to know what your home might be worth? Contact us for a FREE valuation!

Our team is ready to help you sell your home for the highest possible price ASAP

Copyright 2024 MLS of Southern Arizona
Bought with Long Realty Sonoita/Patagonia
GET MORE INFORMATION

Agent | Lic# SA547019000







