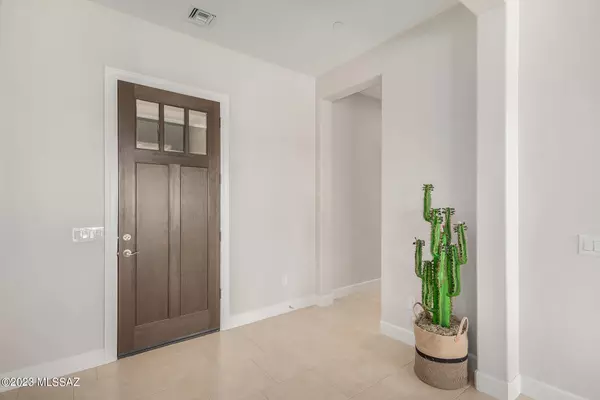$575,000
$589,900
2.5%For more information regarding the value of a property, please contact us for a free consultation.
3 Beds
3 Baths
2,346 SqFt
SOLD DATE : 08/30/2023
Key Details
Sold Price $575,000
Property Type Single Family Home
Sub Type Single Family Residence
Listing Status Sold
Purchase Type For Sale
Square Footage 2,346 sqft
Price per Sqft $245
Subdivision Madera Highlands Villages 11-14 & 16-23
MLS Listing ID 22300797
Sold Date 08/30/23
Style Ranch
Bedrooms 3
Full Baths 2
Half Baths 1
HOA Fees $113/mo
HOA Y/N Yes
Year Built 2023
Annual Tax Amount $734
Tax Year 2021
Lot Size 1.037 Acres
Acres 1.04
Property Description
Motivated Seller to ADD FRONT YARD LANDSCAPE (included in price). This QMI 3 BR/2.5 Bath/DEN/3 Gar Plan is 2346 sq ft of Beauty & Quality Designer options & upgrades in Cool Neutral Colors. 42'' Maple Cabinets in Sable stain w/ soft close drawers & doors. SS Gourmet Appliances w/Natural Gas 5 Burner Cooktop. Kitchen overlooks Spacious Great Room w/Fireplace. Engaging Site Lines & Majestic Views from a Wall of SGD Windows. The 'Split Bedroom' lends Max Privacy for Owner's Suite & Luxury Bath w/Oversized Walk-In Shower. Convenient Den/Home Office is adjacent to Foyer. Large laundry room w/ sink & Lots of Cabs. 1.04 acre w/bountiful NAOS for spacious living and 'room to breathe' between homes. Live Life w/Serenity & Beauty in the Majestic One of a Kind Gated Madera Estate
Location
State AZ
County Pima
Community Madera Highlands Village
Area Green Valley Northeast
Zoning Sahuarita - SH
Rooms
Other Rooms Den
Guest Accommodations None
Dining Room Breakfast Bar, Dining Area
Kitchen Dishwasher, Energy Star Qualified Dishwasher, Energy Star Qualified Stove, Exhaust Fan, Garbage Disposal, Gas Cooktop, Gas Oven, Island, Microwave
Interior
Interior Features Air Purifier, Ceiling Fan(s), Dual Pane Windows, Energy Star Air Pkg, Energy Star Qualified, ENERGY STAR Qualified Windows, Foyer, High Ceilings 9+, Insulated Windows, Low Emissivity Windows, Storage, Vaulted Ceilings, Walk In Closet(s)
Hot Water Energy Star Qualified Water Heater, Natural Gas, Recirculating Pump
Heating ENERGY STAR/ACCA RSI Qualified Installation, Forced Air, Natural Gas
Cooling Ceiling Fans, ENERGY STAR Qualified Equipment, Gas
Flooring Carpet, Ceramic Tile
Fireplaces Number 1
Fireplaces Type Gas
Fireplace N
Laundry Electric Dryer Hookup, Laundry Room
Exterior
Garage Attached Garage/Carport, Electric Door Opener
Garage Spaces 3.0
Fence None
Pool None
Community Features Lighted, Park, Paved Street, Pool, Sidewalks, Street Lights, Walking Trail
Amenities Available Park, Pool, Tennis Courts
View Desert, Mountains, Panoramic, Sunrise, Sunset
Roof Type Tile
Accessibility Door Levers, Level, Wide Doorways, Wide Hallways
Road Frontage Paved
Private Pool No
Building
Lot Description Elevated Lot, North/South Exposure, Subdivided
Story One
Sewer Connected
Water Water Company
Level or Stories One
Schools
Elementary Schools Continental
Middle Schools Continental
High Schools Walden Grove
School District Continental Elementary School District #39
Others
Senior Community No
Acceptable Financing Cash, Conventional, FHA, VA
Horse Property No
Listing Terms Cash, Conventional, FHA, VA
Special Listing Condition Public Report
Read Less Info
Want to know what your home might be worth? Contact us for a FREE valuation!

Our team is ready to help you sell your home for the highest possible price ASAP

Copyright 2024 MLS of Southern Arizona
Bought with eXp Realty
GET MORE INFORMATION

Agent | Lic# SA547019000







