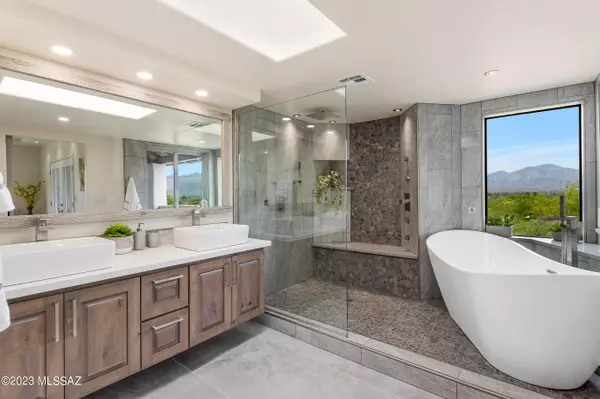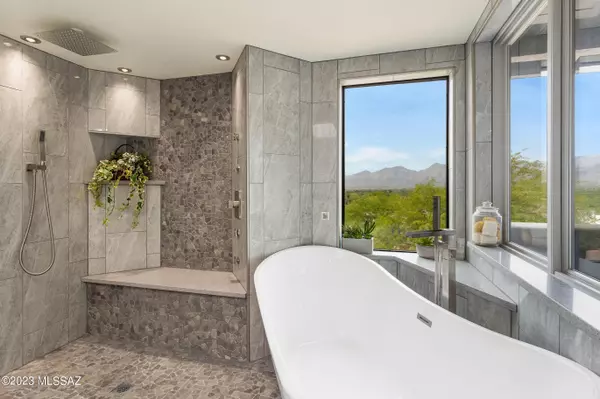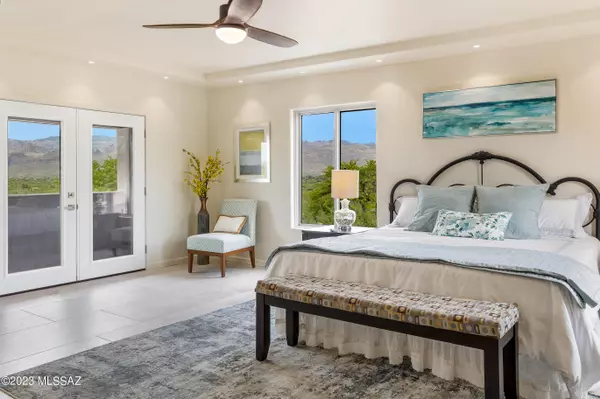$980,000
$995,000
1.5%For more information regarding the value of a property, please contact us for a free consultation.
5 Beds
3 Baths
3,473 SqFt
SOLD DATE : 10/31/2023
Key Details
Sold Price $980,000
Property Type Single Family Home
Sub Type Single Family Residence
Listing Status Sold
Purchase Type For Sale
Square Footage 3,473 sqft
Price per Sqft $282
Subdivision High Forty (The)
MLS Listing ID 22309725
Sold Date 10/31/23
Style Contemporary,Southwestern
Bedrooms 5
Full Baths 3
HOA Fees $2/mo
HOA Y/N Yes
Year Built 1985
Annual Tax Amount $5,636
Tax Year 2021
Lot Size 1.166 Acres
Acres 1.17
Property Sub-Type Single Family Residence
Property Description
Buyer will walk into over $50k in equity! Perfect Vacation Rental! This immaculate home has been completely updated & remodeled & offers a perfect blend of modern convenience & timeless elegance. The custom finishes & timeless craftsmanship are one of a kind. With a spacious & inviting floor plan that is sure to impress, once you step inside, you will be greeted by a bright & airy living area, complete with large windows that flood the space with natural light & showcase the surrounding mountain views. The well-appointed kitchen features new stainless-steel appliances with touchscreen Wi-Fi. Custom knotty Alder cabinetry, Mesquite butcherblock bar top locally sourced
Location
State AZ
County Pima
Area East
Zoning Tucson - RX1
Rooms
Other Rooms Den, Exercise Room, Library, Loft, Media, Office
Guest Accommodations None
Dining Room Breakfast Bar, Breakfast Nook, Formal Dining Room, Great Room
Kitchen Dishwasher, Electric Cooktop, Electric Oven, Garbage Disposal, Island, Wine Cooler
Interior
Interior Features Cathedral Ceilings, Ceiling Fan(s), Energy Star Qualified, Exposed Beams, High Ceilings 9+, Split Bedroom Plan, Walk In Closet(s), Wet Bar
Hot Water Electric
Heating Electric, Heat Pump, Zoned
Cooling Ceiling Fans, Central Air, Zoned
Fireplaces Number 1
Fireplaces Type Wood Burning
Fireplace Y
Laundry Laundry Room, Sink
Exterior
Exterior Feature Courtyard, Fountain, Native Plants
Parking Features Additional Garage, Electric Door Opener, Extended Length
Garage Spaces 2.0
Fence Slump Block
Pool None
Community Features Paved Street
View Desert, Mountains, Panoramic, Sunrise, Sunset
Roof Type Built-Up,Tile
Accessibility None
Road Frontage Paved
Private Pool No
Building
Lot Description North/South Exposure, Subdivided
Story Two
Sewer Septic
Water City
Level or Stories Two
Schools
Elementary Schools Soleng Tom
Middle Schools Gridley
High Schools Sahuaro
School District Tusd
Others
Senior Community No
Acceptable Financing Cash, Conventional
Horse Property No
Listing Terms Cash, Conventional
Special Listing Condition None
Read Less Info
Want to know what your home might be worth? Contact us for a FREE valuation!

Our team is ready to help you sell your home for the highest possible price ASAP

Copyright 2025 MLS of Southern Arizona
Bought with Long Realty Company
GET MORE INFORMATION
Agent | Lic# SA547019000







