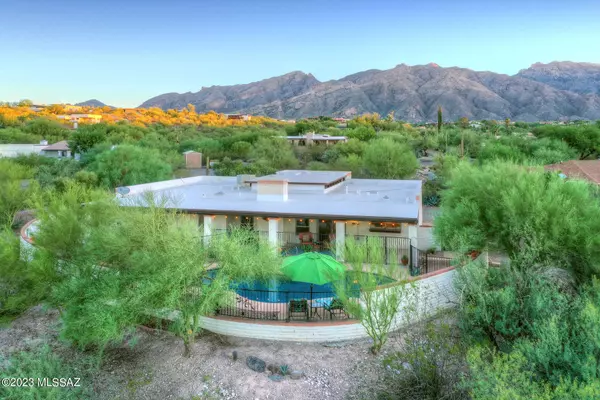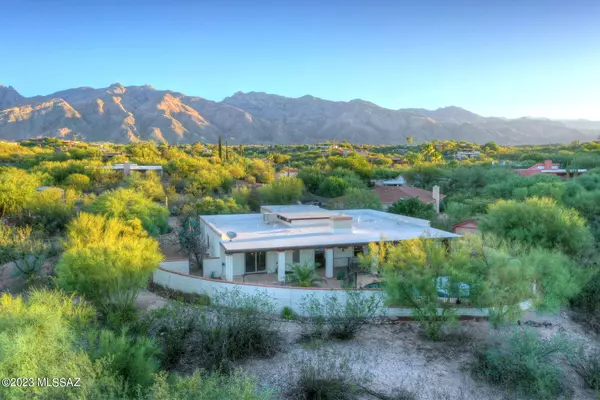$675,000
$690,000
2.2%For more information regarding the value of a property, please contact us for a free consultation.
4 Beds
3 Baths
2,066 SqFt
SOLD DATE : 11/15/2023
Key Details
Sold Price $675,000
Property Type Single Family Home
Sub Type Single Family Residence
Listing Status Sold
Purchase Type For Sale
Square Footage 2,066 sqft
Price per Sqft $326
Subdivision Heatherwood Hills (73-277)
MLS Listing ID 22321655
Sold Date 11/15/23
Style Southwestern
Bedrooms 4
Full Baths 2
Half Baths 1
HOA Y/N No
Year Built 1979
Annual Tax Amount $3,720
Tax Year 2022
Lot Size 0.860 Acres
Acres 0.86
Property Sub-Type Single Family Residence
Property Description
Heatherwood Hills, 4 bedroom 2.5 bathroom home on a cul de sac. Large living room/dining room with clerestory windows & exposed beams adding character and natural light to the space. Charming family room off the kitchen. The kitchen boasts ample storage, granite countertops with a breakfast bar, a built-in pantry, and a desk area, making it a functional and inviting space for cooking and gathering. Primary bedroom has been upgraded w/newer carpet & remodeled ensuite bathrm has double sinks & walkin shower. Backyd has a large covered patio over looking a very private yd, pebble tech pool, & a green belt. Beautiful mountain views from the front courtyard. Beautiful driveway replaced w/concrete pavers and landscape lighting. Irrigation re 2 car garage plus a large separate storage shed
Location
State AZ
County Pima
Area North
Zoning Pima County - CR1
Rooms
Other Rooms None
Guest Accommodations None
Dining Room Breakfast Bar, Dining Area, Formal Dining Room
Kitchen Dishwasher, Electric Range, Garbage Disposal, Lazy Susan
Interior
Interior Features Ceiling Fan(s), Dual Pane Windows, Exposed Beams, High Ceilings 9+, Skylights, Solar Tube(s), Walk In Closet(s)
Hot Water Natural Gas
Heating Heat Pump
Cooling Ceiling Fans, Central Air, Heat Pump
Flooring Carpet, Ceramic Tile
Fireplaces Type None
Fireplace N
Laundry Dryer, Laundry Room, Sink, Washer
Exterior
Exterior Feature Courtyard, Native Plants
Parking Features Additional Garage, Electric Door Opener
Garage Spaces 2.0
Fence Masonry, Wrought Iron
Pool ENERGY STAR Qualified Pool Pump
Community Features Paved Street
View Desert
Roof Type Built-Up
Accessibility None
Road Frontage Paved
Private Pool Yes
Building
Lot Description Adjacent to Wash, Cul-De-Sac, North/South Exposure, Previously Developed, Subdivided
Story One
Sewer Connected
Water City
Level or Stories One
Schools
Elementary Schools Whitmore
Middle Schools Doolen
High Schools Catalina
School District Tusd
Others
Senior Community No
Acceptable Financing Cash, Conventional, VA
Horse Property No
Listing Terms Cash, Conventional, VA
Special Listing Condition None
Read Less Info
Want to know what your home might be worth? Contact us for a FREE valuation!

Our team is ready to help you sell your home for the highest possible price ASAP

Copyright 2025 MLS of Southern Arizona
Bought with Realty Executives Arizona Territory
GET MORE INFORMATION
Agent | Lic# SA547019000







