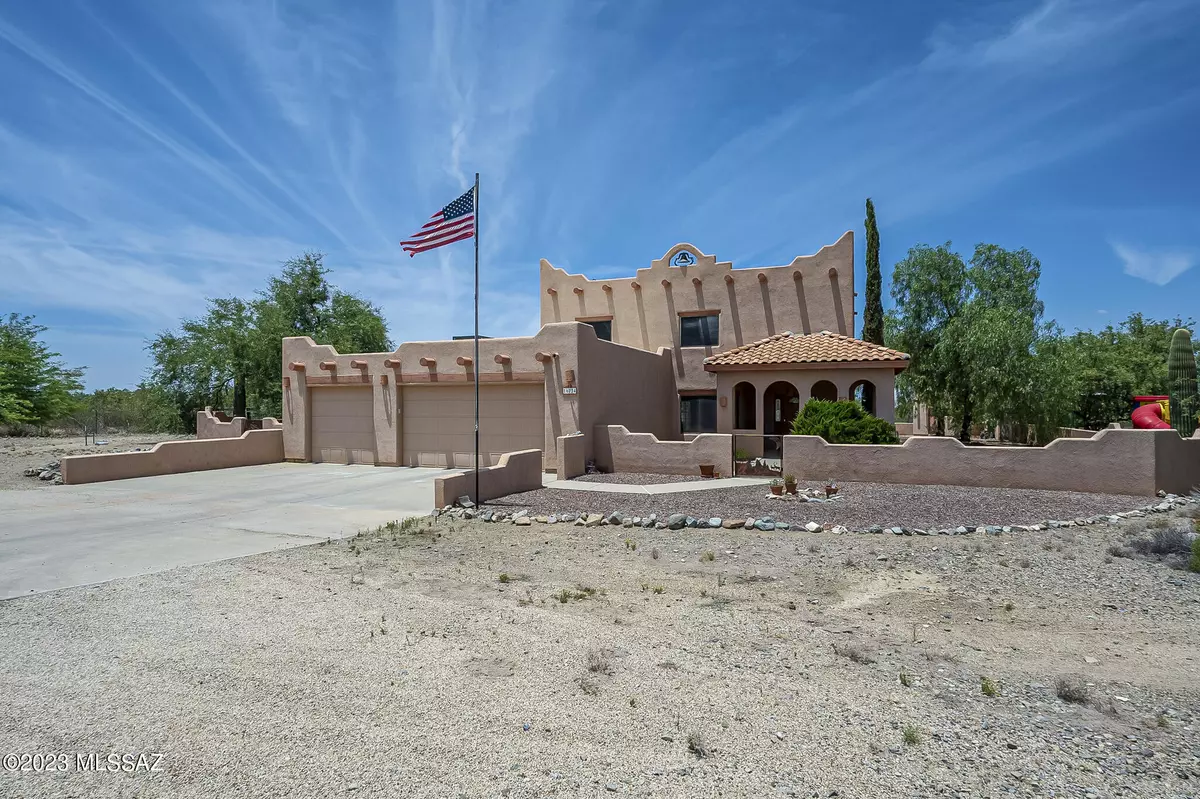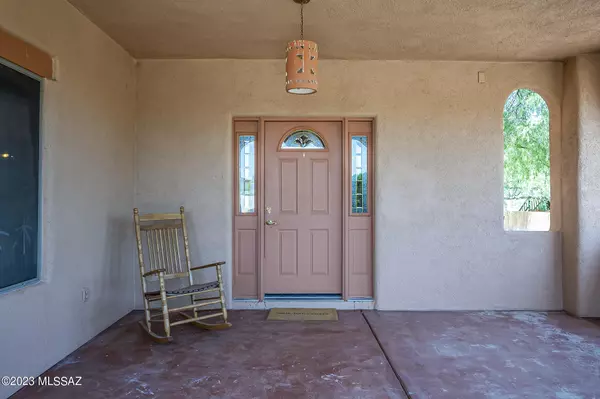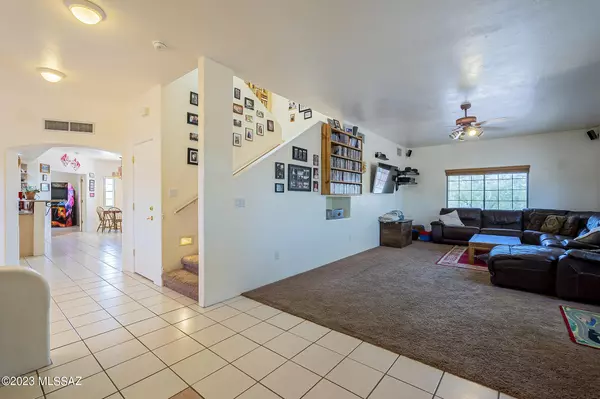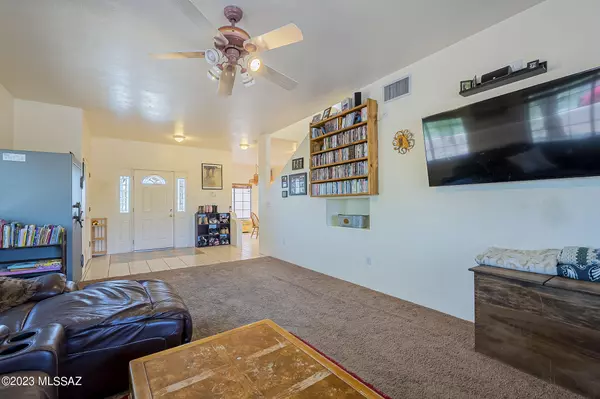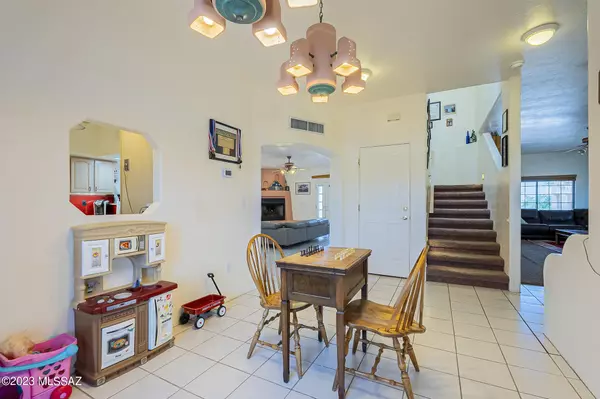$660,000
$675,000
2.2%For more information regarding the value of a property, please contact us for a free consultation.
4 Beds
3 Baths
3,159 SqFt
SOLD DATE : 01/11/2024
Key Details
Sold Price $660,000
Property Type Single Family Home
Sub Type Single Family Residence
Listing Status Sold
Purchase Type For Sale
Square Footage 3,159 sqft
Price per Sqft $208
Subdivision Sycamore Canyon Estates (1-19)
MLS Listing ID 22312609
Sold Date 01/11/24
Style Southwestern
Bedrooms 4
Full Baths 3
HOA Y/N No
Year Built 1998
Annual Tax Amount $4,695
Tax Year 2022
Lot Size 4.316 Acres
Acres 4.32
Property Description
No HOA and room to store all your desert toys on a fully fenced and gated 4-acre lot. The family room is pre-wired for surround sound, creating an ideal setting for movie nights and entertainment. There is a separate dining area and a spacious living room featuring a gas fireplace. The kitchen has newly installed quartz countertops, loads of cabinets, plus a walk-in pantry! Adding to the charm of this property is a bonus room/library adjacent to the living room, showcasing hand-crafted oak bookshelves. The large primary bedroom suite comes with a cozy fireplace, a walk-in closet, a screened patio, and an elevated balcony that offers breathtaking views of the mountains. The interior has been freshly painted throughout.
Location
State AZ
County Pima
Area Southeast
Zoning Sahuarita - RH
Rooms
Other Rooms Den, Office
Guest Accommodations None
Dining Room Breakfast Bar, Dining Area
Kitchen Dishwasher, Garbage Disposal, Gas Oven, Gas Range, Microwave, Refrigerator
Interior
Interior Features Ceiling Fan(s), Walk In Closet(s)
Hot Water Electric
Heating Electric
Cooling Central Air
Flooring Carpet, Ceramic Tile
Fireplaces Number 2
Fireplaces Type Gas
Fireplace Y
Laundry Dryer, Laundry Room, Sink, Washer
Exterior
Exterior Feature Courtyard, Shed, Workshop
Garage Additional Garage, Attached Garage/Carport, Electric Door Opener, Separate Storage Area
Garage Spaces 3.0
Fence Stucco Finish
Community Features None
View Mountains, Panoramic
Roof Type Built-Up - Reflect
Accessibility None
Road Frontage Paved
Private Pool Yes
Building
Lot Description East/West Exposure
Story Two
Sewer Septic
Water Well Agreement
Level or Stories Two
Schools
Elementary Schools Copper Ridge
Middle Schools Corona Foothills
High Schools Pantano High School
School District Vail
Others
Senior Community No
Acceptable Financing Cash, Conventional, FHA, USDA, VA
Horse Property Yes - By Variance
Listing Terms Cash, Conventional, FHA, USDA, VA
Special Listing Condition None
Read Less Info
Want to know what your home might be worth? Contact us for a FREE valuation!

Our team is ready to help you sell your home for the highest possible price ASAP

Copyright 2024 MLS of Southern Arizona
Bought with Carlos Felipe Hernandez
GET MORE INFORMATION

Agent | Lic# SA547019000


