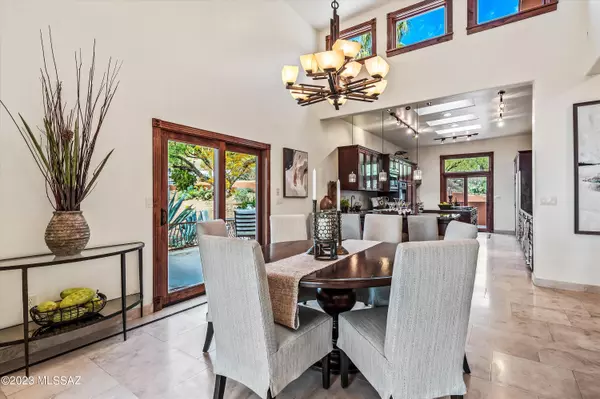$1,150,000
$1,250,000
8.0%For more information regarding the value of a property, please contact us for a free consultation.
3 Beds
4 Baths
4,196 SqFt
SOLD DATE : 02/14/2024
Key Details
Sold Price $1,150,000
Property Type Single Family Home
Sub Type Single Family Residence
Listing Status Sold
Purchase Type For Sale
Square Footage 4,196 sqft
Price per Sqft $274
Subdivision Skyline Country Club Estates (57-117 & 119-134)
MLS Listing ID 22327269
Sold Date 02/14/24
Style Mediterranean,Tuscan
Bedrooms 3
Full Baths 3
Half Baths 1
HOA Fees $283/mo
HOA Y/N Yes
Year Built 1990
Annual Tax Amount $6,854
Tax Year 2023
Lot Size 1.143 Acres
Acres 1.14
Property Sub-Type Single Family Residence
Property Description
A Tuscan masterpiece in the prestigious Skyline Country Club Estates. This 3-bed, 4-bath haven spans 4196 sq ft, of luxury living with a perfect blend of Mediterranean styling and modern comfort. Elegant design with split suite floorplan ensures privacy, creating a harmonious living space. Luxurious touches like Travertine tile floors, 8' solid wood doors, wood framed windows, and custom wrought iron railings add timeless charm. Mountain or city views from every window. A gourmet kitchen awaits, providing the ideal space for culinary delights with friends and family. Gas cooktop, double ovens, prep sink, beverage and sub-zero refrigerators, compactor, and even an indoor grill. Whether hosting intimate gatherings or larger celebrations, this home is designed for the art of entertainment.
Location
State AZ
County Pima
Community Skyline C. C.
Area North
Zoning Pima County - CR1
Rooms
Other Rooms Loft
Guest Accommodations Quarters
Dining Room Breakfast Bar, Dining Area
Kitchen Compactor, Convection Oven, Dishwasher, Exhaust Fan, Gas Cooktop, Indoor Grill, Island, Microwave, Prep Sink, Refrigerator, Water Purifier
Interior
Interior Features Cathedral Ceilings, Ceiling Fan(s), Central Vacuum, Columns, Dual Pane Windows, Foyer, High Ceilings 9+, Skylights, Solar Tube(s), Storage, Walk In Closet(s), Water Purifier, Water Softener
Hot Water Natural Gas
Heating Forced Air, Natural Gas, Zoned
Cooling Ceiling Fans, Dual, Zoned
Flooring Carpet, Stone
Fireplaces Number 2
Fireplaces Type Gas
Fireplace Y
Laundry Dryer, Laundry Room, Sink, Washer
Exterior
Exterior Feature Courtyard, Fountain, Native Plants
Parking Features Attached Garage/Carport, Electric Door Opener
Garage Spaces 3.0
Fence Slump Block, Stucco Finish, Wrought Iron
Pool None
Community Features Exercise Facilities, Gated, Golf, Paved Street, Pickleball, Pool, Putting Green, Spa, Tennis Courts
Amenities Available Security
View City, Desert, Mountains
Roof Type Built-Up,Tile
Accessibility Level
Road Frontage Paved
Private Pool No
Building
Lot Description Borders Common Area, Corner Lot, Elevated Lot, North/South Exposure
Story Two
Sewer Connected
Water City
Level or Stories Two
Schools
Elementary Schools Sunrise Drive
Middle Schools Orange Grove
High Schools Catalina Fthls
School District Catalina Foothills
Others
Senior Community No
Acceptable Financing Cash, Conventional, VA
Horse Property No
Listing Terms Cash, Conventional, VA
Special Listing Condition None
Read Less Info
Want to know what your home might be worth? Contact us for a FREE valuation!

Our team is ready to help you sell your home for the highest possible price ASAP

Copyright 2025 MLS of Southern Arizona
Bought with Realty Executives Arizona Territory
GET MORE INFORMATION
Agent | Lic# SA547019000







