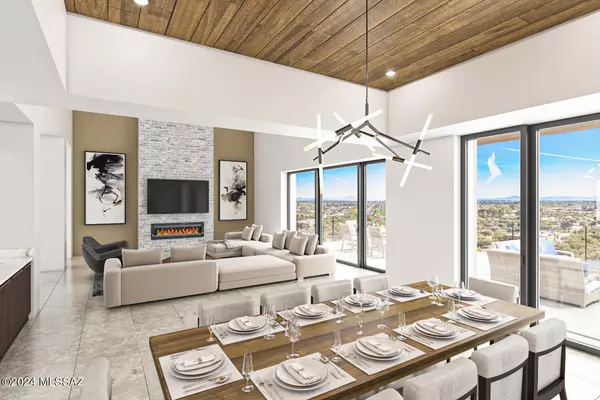$4,250,275
$4,750,000
10.5%For more information regarding the value of a property, please contact us for a free consultation.
5 Beds
6 Baths
5,769 SqFt
SOLD DATE : 03/04/2024
Key Details
Sold Price $4,250,275
Property Type Single Family Home
Sub Type Single Family Residence
Listing Status Sold
Purchase Type For Sale
Square Footage 5,769 sqft
Price per Sqft $736
Subdivision Canyons (The)
MLS Listing ID 22402822
Sold Date 03/04/24
Style Contemporary
Bedrooms 5
Full Baths 5
Half Baths 1
HOA Fees $450/mo
HOA Y/N Yes
Year Built 2023
Annual Tax Amount $5,506
Tax Year 2023
Lot Size 3.306 Acres
Acres 3.3
Property Description
Just Completed! Exquisite new construction in Tucson's most exclusive and sought after neighborhood,The Canyons. All brick lined streets lead to this ultra private home perched on 3+ acres backing up to the National Forest w/ city & mountain views. The 4 BR & 6 BA 5,770 SqFt home designed and built by Gansline & Associates Architects and Planners is now complete! Fine Features include: natural light filled great room & kitchen all opening to an oversized patio overlooking the Tucson valley-executive office-home gym- primary suite w/spa bath-guest quarters w/kitchen, spectacular outdoor living spaces w/ pool &spa -3-4 car garage. No country clubs or commercial business to contend with, just quiet, private living within the natural mountains & desert. Photos coming soon.
Location
State AZ
County Pima
Area North
Zoning Pima County - CR1
Rooms
Other Rooms Exercise Room, Media, Office
Guest Accommodations Quarters
Dining Room Formal Dining Room
Kitchen Convection Oven, Dishwasher, Electric Oven, Exhaust Fan, Freezer, Garbage Disposal, Gas Cooktop, Gas Range, Microwave, Wine Cooler
Interior
Interior Features Central Vacuum, Dual Pane Windows, Exposed Beams, High Ceilings 9+, Insulated Windows, Skylights, Split Bedroom Plan, Walk In Closet(s)
Hot Water Natural Gas
Heating Forced Air, Heat Pump, Natural Gas
Cooling Central Air, Heat Pump
Flooring Carpet, Ceramic Tile
Fireplaces Number 3
Fireplaces Type Gas, See Through
Fireplace N
Laundry Electric Dryer Hookup, Gas Dryer Hookup, In Bathroom, Laundry Room
Exterior
Exterior Feature BBQ-Built-In, Native Plants
Garage Electric Vehicle Charging Station(s)
Garage Spaces 3.0
Fence None
Community Features Gated, Walking Trail
Amenities Available Security
View City, Mountains
Roof Type Built-Up,Metal
Accessibility None
Road Frontage Pavers
Lot Frontage 809.0
Private Pool Yes
Building
Lot Description Hillside Lot, North/South Exposure
Story One
Sewer Connected
Water City
Level or Stories One
Schools
Elementary Schools Harelson
Middle Schools Cross
High Schools Canyon Del Oro
School District Amphitheater
Others
Senior Community No
Acceptable Financing Cash, Conventional
Horse Property No
Listing Terms Cash, Conventional
Special Listing Condition None
Read Less Info
Want to know what your home might be worth? Contact us for a FREE valuation!

Our team is ready to help you sell your home for the highest possible price ASAP

Copyright 2024 MLS of Southern Arizona
Bought with KMS Realty
GET MORE INFORMATION

Agent | Lic# SA547019000







