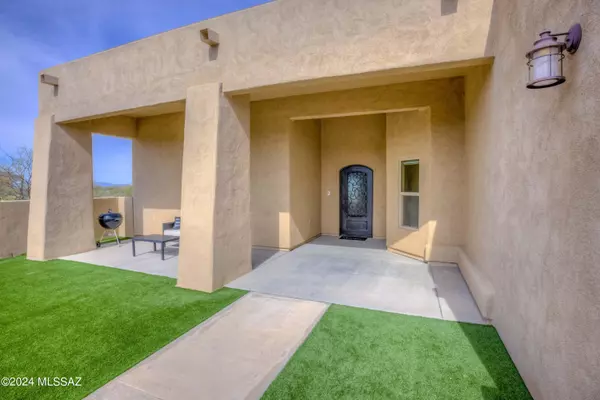$735,000
$745,000
1.3%For more information regarding the value of a property, please contact us for a free consultation.
3 Beds
3 Baths
2,702 SqFt
SOLD DATE : 04/24/2024
Key Details
Sold Price $735,000
Property Type Single Family Home
Sub Type Single Family Residence
Listing Status Sold
Purchase Type For Sale
Square Footage 2,702 sqft
Price per Sqft $272
Subdivision Sycamore Springs (1-64)
MLS Listing ID 22405801
Sold Date 04/24/24
Style Contemporary,Ranch
Bedrooms 3
Full Baths 2
Half Baths 1
HOA Fees $73/mo
HOA Y/N Yes
Year Built 2017
Annual Tax Amount $6,026
Tax Year 2023
Lot Size 4.170 Acres
Acres 4.17
Property Description
Welcome to this stunning 2,702 ft home nestled in the tranquil gated community of Sycamore Springs, that sits upon a 4.17 acre lot. As you approach, you're greeted by a charming front courtyard entrance adorned with lush turf and a custom gate, setting the stage for the elegance that awaits within. Inside, the expansive layout boasts three bedrooms, 2 and 1/2 bathrooms, with the option to easily convert the large office into a fourth bedroom to suit your needs. The heart of the home, the great room, features a cozy gas fireplace, perfect for gathering with loved ones adorned with large windows to take in the unobstructed mountain views. Luxury vinyl plank flooring graces the floors, adding a touch of modern elegance throughout. The kitchen is a chef's dream, equipped with a gas stove
Location
State AZ
County Pima
Community Sycamore Springs
Area Southeast
Zoning Pima County - RH
Rooms
Other Rooms Den, Office
Guest Accommodations None
Dining Room Breakfast Bar, Breakfast Nook, Dining Area
Kitchen Convection Oven, Dishwasher, Energy Star Qualified Dishwasher, Exhaust Fan, Garbage Disposal, Gas Cooktop, Gas Oven, Lazy Susan, Microwave, Refrigerator, Reverse Osmosis, Warming Drawer
Interior
Interior Features Bay Window, Ceiling Fan(s), Dual Pane Windows, High Ceilings 9+, Skylights, Solar Tube(s), Split Bedroom Plan, Vaulted Ceilings, Walk In Closet(s), Water Softener
Hot Water Natural Gas
Heating Forced Air, Natural Gas
Cooling Ceiling Fans, Central Air
Flooring Carpet, Vinyl
Fireplaces Number 1
Fireplaces Type Gas
Fireplace N
Laundry Electric Dryer Hookup, Laundry Room, Sink
Exterior
Exterior Feature Courtyard, Native Plants
Garage Attached Garage/Carport, Electric Door Opener, Extended Length
Garage Spaces 3.0
Fence Block, Stucco Finish, View Fence
Pool ENERGY STAR Qualified Pool Pump
Community Features Gated, Paved Street, Walking Trail
View City, Desert, Mountains, Sunrise, Sunset
Roof Type Built-Up - Reflect
Accessibility Wide Hallways
Road Frontage Paved
Private Pool Yes
Building
Lot Description Adjacent to Wash, Cul-De-Sac, East/West Exposure, Subdivided
Story One
Sewer Septic
Water City
Level or Stories One
Schools
Elementary Schools Copper Ridge
Middle Schools Corona Foothills
High Schools Vail Dist Opt
School District Vail
Others
Senior Community No
Acceptable Financing Cash, Conventional, FHA, VA
Horse Property No
Listing Terms Cash, Conventional, FHA, VA
Special Listing Condition None
Read Less Info
Want to know what your home might be worth? Contact us for a FREE valuation!

Our team is ready to help you sell your home for the highest possible price ASAP

Copyright 2024 MLS of Southern Arizona
Bought with RISING Real Estate Services
GET MORE INFORMATION

Agent | Lic# SA547019000







