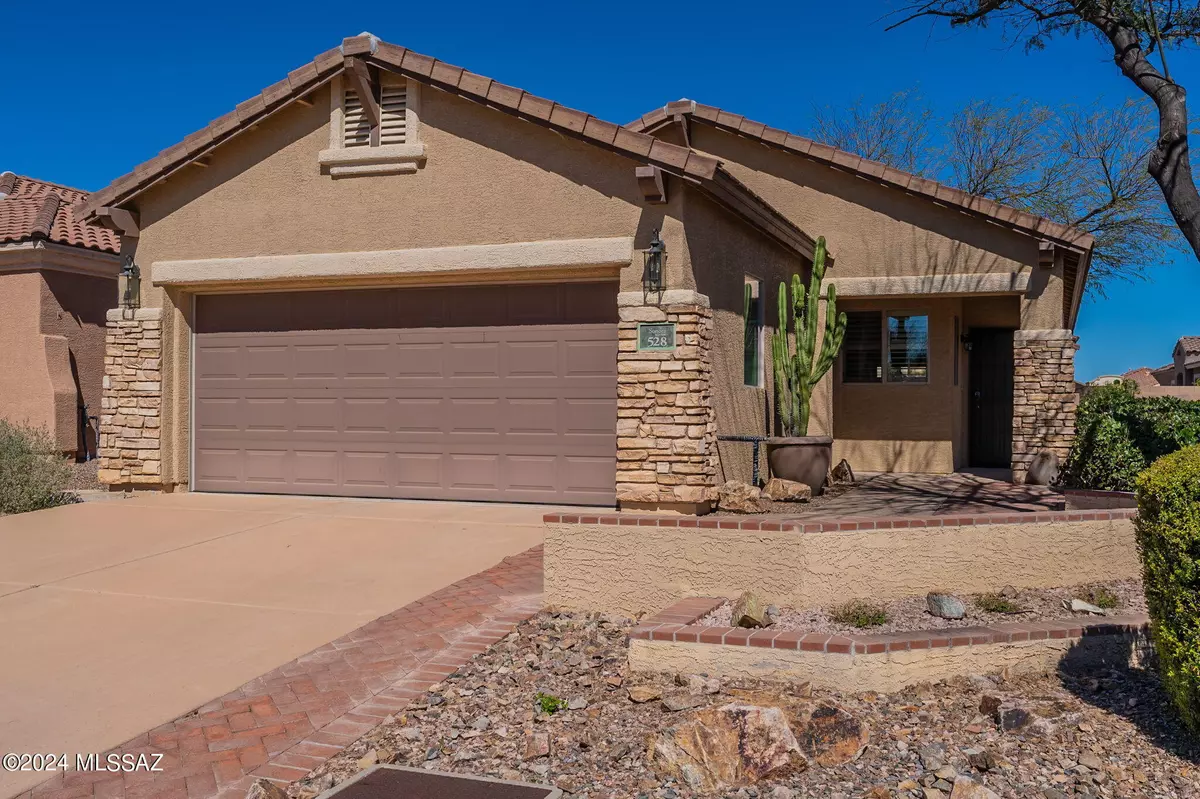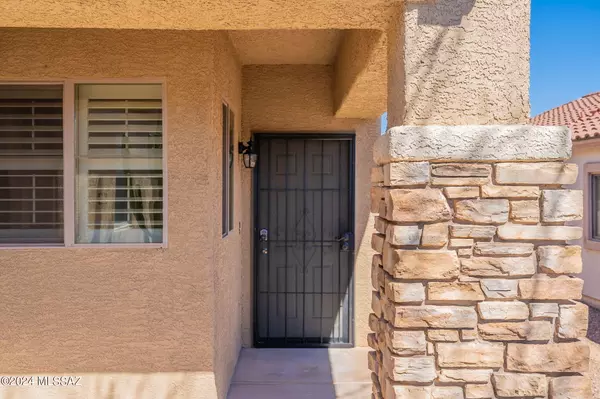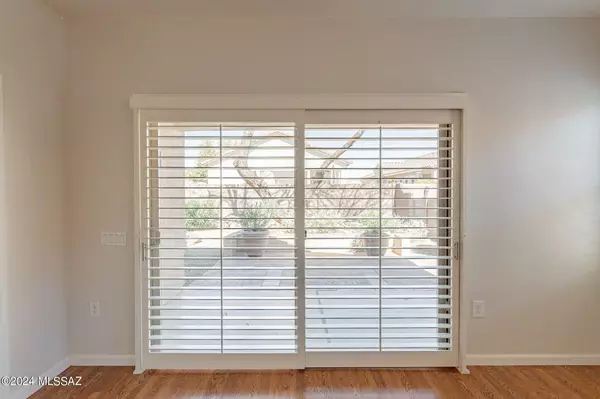$269,000
$276,000
2.5%For more information regarding the value of a property, please contact us for a free consultation.
2 Beds
2 Baths
1,189 SqFt
SOLD DATE : 04/29/2024
Key Details
Sold Price $269,000
Property Type Single Family Home
Sub Type Single Family Residence
Listing Status Sold
Purchase Type For Sale
Square Footage 1,189 sqft
Price per Sqft $226
Subdivision Sonora At Rancho Sahuarita (1-243)
MLS Listing ID 22405734
Sold Date 04/29/24
Style Ranch
Bedrooms 2
Full Baths 2
HOA Fees $233/mo
HOA Y/N Yes
Year Built 2004
Annual Tax Amount $1,714
Tax Year 2023
Lot Size 5,325 Sqft
Acres 0.12
Property Description
Highly Sought After Sonora by Del Webb 55 + Active Adult Community....WOW, this Property is Absolutely Impeccable, the Upgrades are First Class! Open Living Plan w/Large Great Room/Chefs Kitchen w/White Shaker Cabinets/Pantry/Upgraded Stainless Steel Appl Stay, Recessed & Under Counter Lights Added, Split BDRM Plan for Guest Comfort/Fantastic Owners Ste w/Bay Window/Custom Barn Door to Bath/Dual Sinks, Exec Height Counters, Recessed Lighting Added in Shower & Bathroom. Oversized Backyard is your Private Oasis, Mature Landscaping, Covered Patio w/ Extended Pavers and Custom Planter to sit around. It is a Quiet and Calming Place to Sit and Unwind or Great for Entertaining Friends and Neighbors. The Garage Floor is completely tiled for easy cleanup, has a Utility Sink and a Rare Side Door.
Location
State AZ
County Pima
Community Rancho Sahuarita
Area Green Valley North
Zoning Sahuarita - SP
Rooms
Other Rooms None
Guest Accommodations None
Dining Room Dining Area
Kitchen Dishwasher, Exhaust Fan, Garbage Disposal, Gas Range, Microwave, Refrigerator
Interior
Interior Features Bay Window, Ceiling Fan(s), Dual Pane Windows, High Ceilings 9+, Split Bedroom Plan, Walk In Closet(s)
Hot Water Natural Gas
Heating Forced Air
Cooling Ceiling Fans, Central Air
Flooring Ceramic Tile, Laminate
Fireplaces Type None
Fireplace N
Laundry Dryer, Laundry Closet, Washer
Exterior
Garage Attached Garage/Carport, Electric Door Opener, Utility Sink
Garage Spaces 2.0
Fence Block
Community Features Exercise Facilities, Jogging/Bike Path, Lake, Park, Pickleball, Pool, Rec Center, Spa, Tennis Courts
Amenities Available Clubhouse, Park, Pool, Spa/Hot Tub, Tennis Courts, Volleyball Court
View Residential
Roof Type Tile
Accessibility None
Road Frontage Chip/Seal
Private Pool No
Building
Lot Description North/South Exposure, Subdivided
Story One
Sewer Connected
Water City
Level or Stories One
Schools
Elementary Schools Anza Trail
Middle Schools Anza Trail
High Schools Walden Grove
School District Sahuarita
Others
Senior Community Yes
Acceptable Financing Cash, Conventional
Horse Property No
Listing Terms Cash, Conventional
Special Listing Condition None
Read Less Info
Want to know what your home might be worth? Contact us for a FREE valuation!

Our team is ready to help you sell your home for the highest possible price ASAP

Copyright 2024 MLS of Southern Arizona
Bought with Tierra Antigua Realty
GET MORE INFORMATION

Agent | Lic# SA547019000







