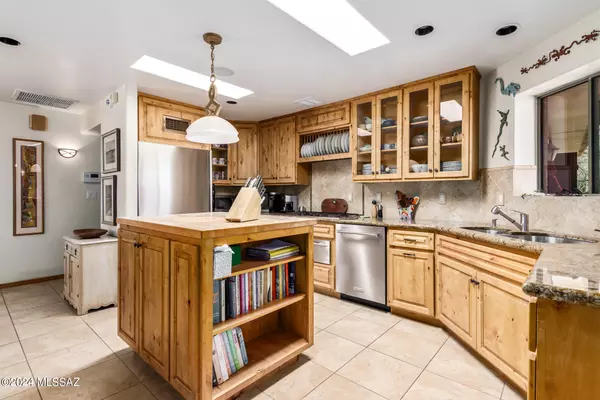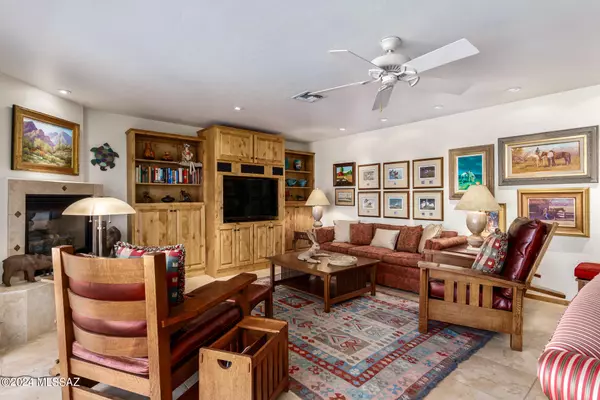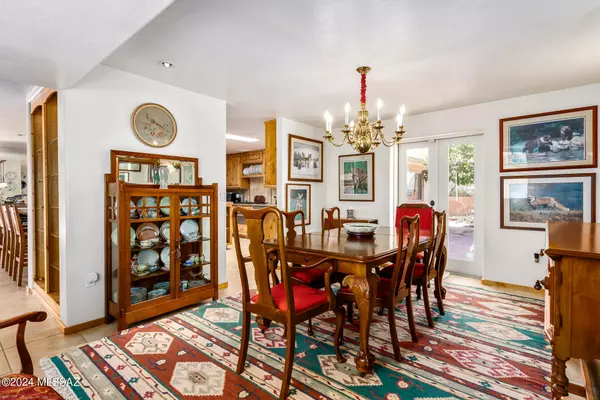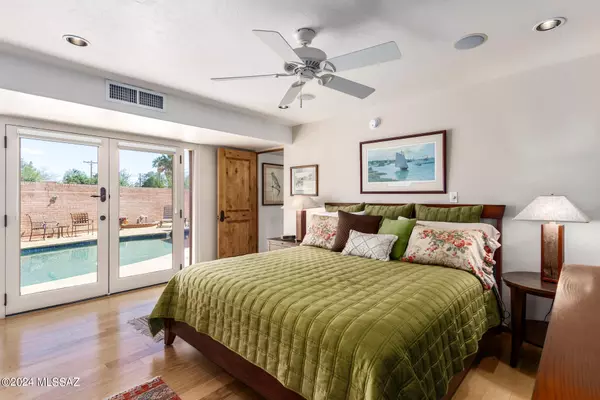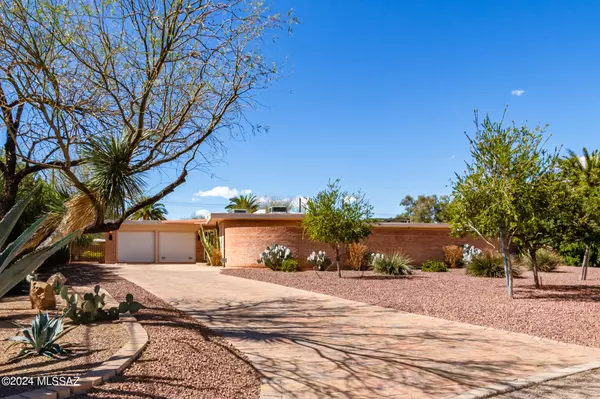$670,000
$697,500
3.9%For more information regarding the value of a property, please contact us for a free consultation.
3 Beds
3 Baths
2,696 SqFt
SOLD DATE : 05/10/2024
Key Details
Sold Price $670,000
Property Type Single Family Home
Sub Type Single Family Residence
Listing Status Sold
Purchase Type For Sale
Square Footage 2,696 sqft
Price per Sqft $248
Subdivision Wilshire Heights
MLS Listing ID 22405744
Sold Date 05/10/24
Style Ranch
Bedrooms 3
Full Baths 2
Half Baths 1
HOA Y/N No
Year Built 1960
Annual Tax Amount $3,487
Tax Year 2023
Lot Size 0.425 Acres
Acres 0.42
Property Description
Lovely Casually elegant Mid-Century Modern home in the Heart of Wilshire Heights Historic District. Beautifully remodeled and meticulously maintained 3 BR, 2BA plus powder room, office/den complete with gorgeous built-ins. Carpet in two bedrooms, wood hickory and ceramic tile flooring, modern lighting, gas log fireplace, and loads of natural light. Designer features include an open and updated chef's dream kitchen boasting skylights, stunning Alder cabinets with 42'' uppers, soft self closing drawers, 2 lazy susans, pantry cabinets, gorgeous granite counter-tops, classy tile backsplash, gas cooktop, easily accessible warming drawer, breakfast bar with storage drawers opposite and butcher block center island with loads of additional storage.
Location
State AZ
County Pima
Area Central
Zoning Tucson - R1
Rooms
Other Rooms Den, Office
Guest Accommodations None
Dining Room Breakfast Bar, Formal Dining Room
Kitchen Dishwasher, Electric Oven, Garbage Disposal, Gas Cooktop, Island, Lazy Susan, Refrigerator, Warming Drawer, Wine Cooler
Interior
Interior Features Ceiling Fan(s), Skylight(s), Skylights, Split Bedroom Plan, Walk In Closet(s)
Hot Water Natural Gas, Recirculating Pump
Heating Forced Air, Natural Gas
Cooling Ceiling Fans, Central Air
Flooring Carpet, Ceramic Tile, Wood
Fireplaces Number 1
Fireplaces Type Gas
Fireplace N
Laundry Dryer, Electric Dryer Hookup, Laundry Room, Washer
Exterior
Garage Attached Garage/Carport, Electric Door Opener
Garage Spaces 2.0
Fence Block
Community Features Paved Street
Amenities Available None
View Residential
Roof Type Rolled
Accessibility Door Levers
Road Frontage Paved
Private Pool Yes
Building
Lot Description East/West Exposure, Subdivided
Story One
Sewer Connected
Water City
Level or Stories One
Schools
Elementary Schools Kellond
Middle Schools Vail
High Schools Rincon
School District Tusd
Others
Senior Community No
Acceptable Financing Cash, Conventional, VA
Horse Property No
Listing Terms Cash, Conventional, VA
Special Listing Condition None
Read Less Info
Want to know what your home might be worth? Contact us for a FREE valuation!

Our team is ready to help you sell your home for the highest possible price ASAP

Copyright 2024 MLS of Southern Arizona
Bought with Douglas Realty
GET MORE INFORMATION

Agent | Lic# SA547019000



