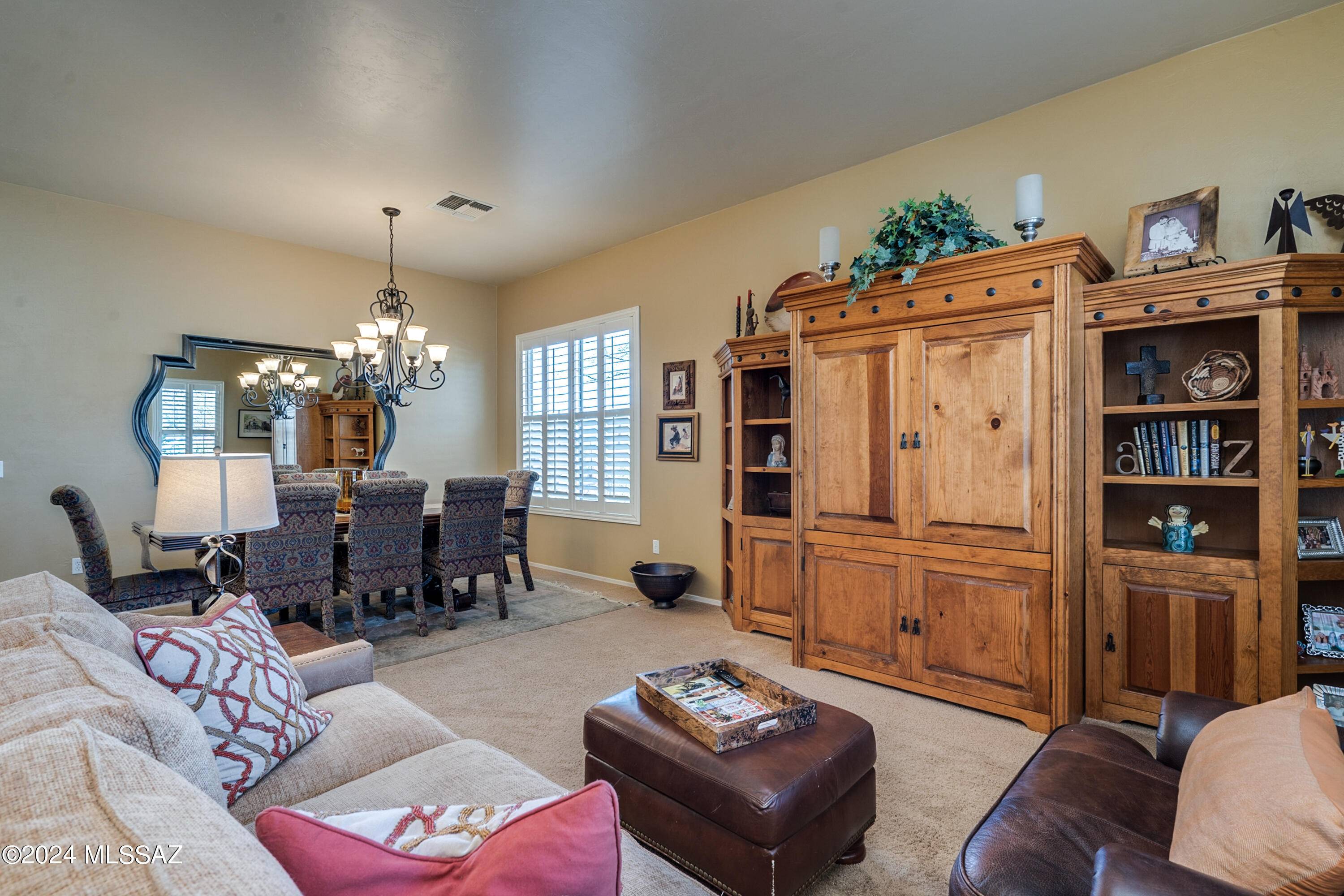$600,000
$599,900
For more information regarding the value of a property, please contact us for a free consultation.
5 Beds
3 Baths
2,780 SqFt
SOLD DATE : 06/21/2024
Key Details
Sold Price $600,000
Property Type Single Family Home
Sub Type Single Family Residence
Listing Status Sold
Purchase Type For Sale
Square Footage 2,780 sqft
Price per Sqft $215
Subdivision Desert Enclave (1-28)
MLS Listing ID 22409618
Sold Date 06/21/24
Style Contemporary
Bedrooms 5
Full Baths 3
HOA Fees $35/mo
HOA Y/N Yes
Year Built 2006
Annual Tax Amount $4,058
Tax Year 2023
Lot Size 9,583 Sqft
Acres 0.22
Property Sub-Type Single Family Residence
Property Description
OWNER/AGENT - Welcome to your new dream home in the charming neighborhood of Desert Enclave! This spacious 5 br, 3 ba home with a 3-car extended garage boasts an updated kitchen with a large island, new granite, and backsplash. The open floor plan is ideal for entertaining and is wired for surround sound. The primary suite features a new super shower with three shower heads and a Bluetooth speaker for music while rejuvenating after a long day. And don't forget about the sparkling pool with water feature, built-in outdoor barbecue, gas firepit and automatic sunshade for enjoying all the outdoor living area. There's even convenient access to Case Park, ideal for picnics and outdoor activities. This house truly has it all -
Location
State AZ
County Pima
Area East
Zoning Tucson - R1
Rooms
Other Rooms None
Guest Accommodations House
Dining Room Breakfast Bar, Dining Area, Formal Dining Room
Kitchen Dishwasher, Electric Oven, Exhaust Fan, Garbage Disposal, Gas Cooktop, Island, Microwave
Interior
Interior Features Ceiling Fan(s), Dual Pane Windows, High Ceilings 9+, Split Bedroom Plan, Walk In Closet(s)
Hot Water Natural Gas
Heating Forced Air
Cooling Ceiling Fans, Central Air
Flooring Carpet, Ceramic Tile
Fireplaces Number 1
Fireplaces Type Gas
Fireplace N
Laundry Gas Dryer Hookup, Laundry Room
Exterior
Exterior Feature BBQ-Built-In, Fountain, Plantation Shutters
Parking Features Attached Garage/Carport, Electric Door Opener, Extended Length
Garage Spaces 3.0
Fence Block
Community Features Walking Trail
Amenities Available None
View Sunset
Roof Type Tile
Accessibility None
Road Frontage Paved
Private Pool Yes
Building
Lot Description East/West Exposure, Subdivided
Story One
Sewer Connected
Water City
Level or Stories One
Schools
Elementary Schools Gale
Middle Schools Gridley
High Schools Sahuaro
School District Tusd
Others
Senior Community No
Acceptable Financing Cash, Conventional, Submit, VA
Horse Property No
Listing Terms Cash, Conventional, Submit, VA
Special Listing Condition None
Read Less Info
Want to know what your home might be worth? Contact us for a FREE valuation!

Our team is ready to help you sell your home for the highest possible price ASAP

Copyright 2025 MLS of Southern Arizona
Bought with Realpros Real Estate
GET MORE INFORMATION
Agent | Lic# SA547019000







