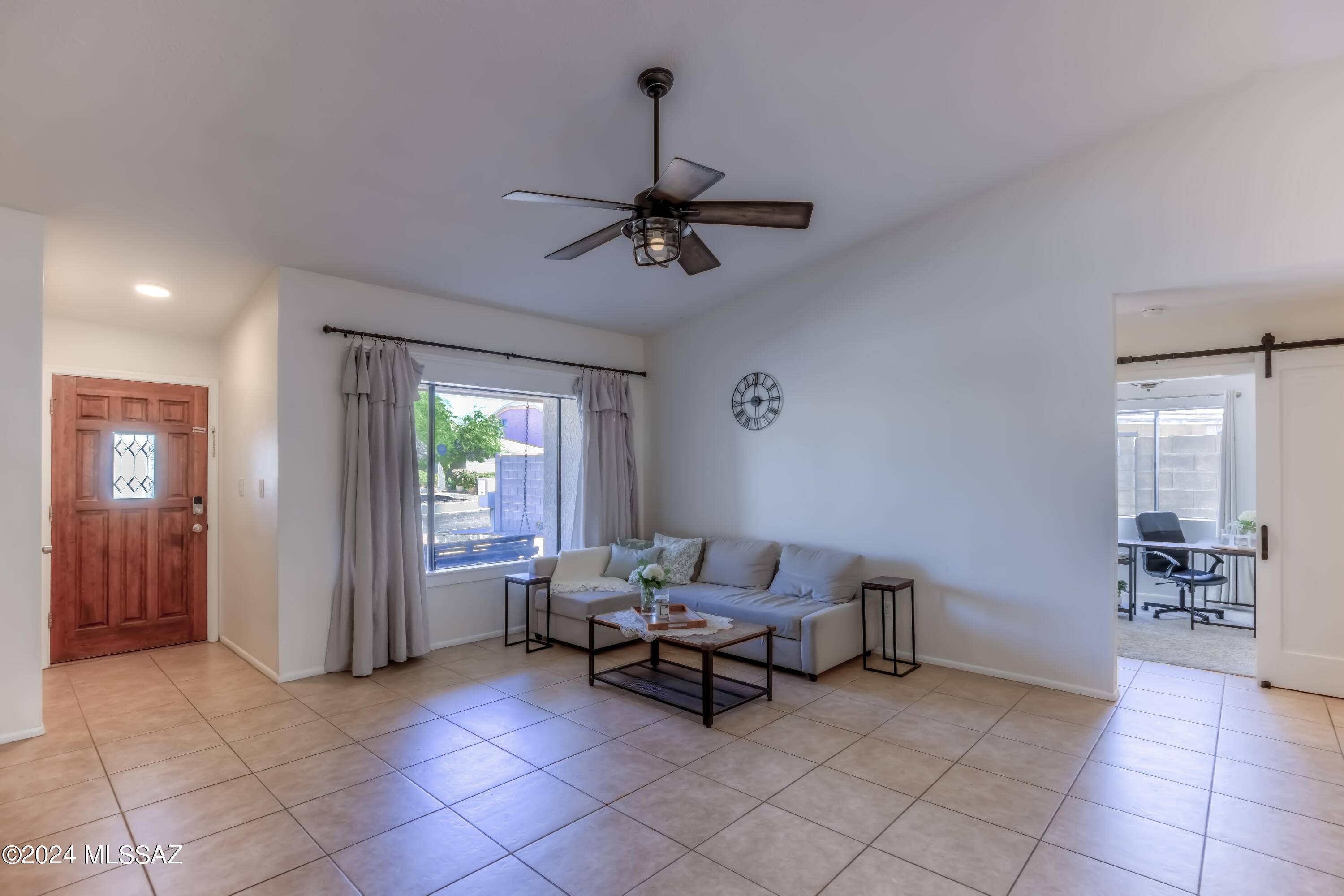$355,000
$359,000
1.1%For more information regarding the value of a property, please contact us for a free consultation.
4 Beds
2 Baths
1,593 SqFt
SOLD DATE : 06/28/2024
Key Details
Sold Price $355,000
Property Type Single Family Home
Sub Type Single Family Residence
Listing Status Sold
Purchase Type For Sale
Square Footage 1,593 sqft
Price per Sqft $222
Subdivision Mountain View Terrace(1-117)
MLS Listing ID 22410940
Sold Date 06/28/24
Style Ranch
Bedrooms 4
Full Baths 2
HOA Fees $7/mo
HOA Y/N Yes
Year Built 1987
Annual Tax Amount $2,177
Tax Year 2023
Lot Size 5,824 Sqft
Acres 0.13
Property Sub-Type Single Family Residence
Property Description
Welcome to your dream home! This 4-bedroom, 2-bathroom home has so much charm with its rustic-modern touches. In the kitchen you will find painted cabinets, granite counters and stainless steel appliances. The primary bedroom is a wonderful retreat, separated from the other bedrooms and has its own slider to the patio. The backyard is perfect for entertaining with an extended paver patio, ramada and flower beds. Lennox HVAC 2020. Water heater and dishwasher were replaced within the last year. The outside of the home was recently painted. Enjoy minimal electric bills with installed solar panels-$137/month(solar loan) This home is close to everything and walking distance to Mountain View High school. Don't miss out on this beautiful home! Back on the market as buyer contingency fell thru.
Location
State AZ
County Pima
Area Northwest
Zoning Pima County - CR5
Rooms
Other Rooms None
Guest Accommodations None
Dining Room Dining Area
Kitchen Dishwasher, Electric Oven, Electric Range, Garbage Disposal, Refrigerator
Interior
Interior Features Ceiling Fan(s), High Ceilings 9+, Skylight(s), Split Bedroom Plan
Hot Water Natural Gas
Heating Forced Air, Natural Gas
Cooling Ceiling Fans, Central Air
Flooring Carpet, Ceramic Tile
Fireplaces Type None
Fireplace N
Laundry Dryer, Laundry Room, Washer
Exterior
Parking Features Attached Garage/Carport, Electric Door Opener
Garage Spaces 2.0
Fence Block
Community Features Paved Street
Amenities Available None
View None
Roof Type Shingle
Accessibility None
Road Frontage Paved
Private Pool No
Building
Lot Description Subdivided
Story One
Sewer Connected
Water City
Level or Stories One
Schools
Elementary Schools Ironwood
Middle Schools Tortolita
High Schools Mountain View
School District Marana
Others
Senior Community No
Acceptable Financing Cash, Conventional, FHA, VA
Horse Property No
Listing Terms Cash, Conventional, FHA, VA
Special Listing Condition None
Read Less Info
Want to know what your home might be worth? Contact us for a FREE valuation!

Our team is ready to help you sell your home for the highest possible price ASAP

Copyright 2025 MLS of Southern Arizona
Bought with Tierra Antigua Realty
GET MORE INFORMATION
Agent | Lic# SA547019000







