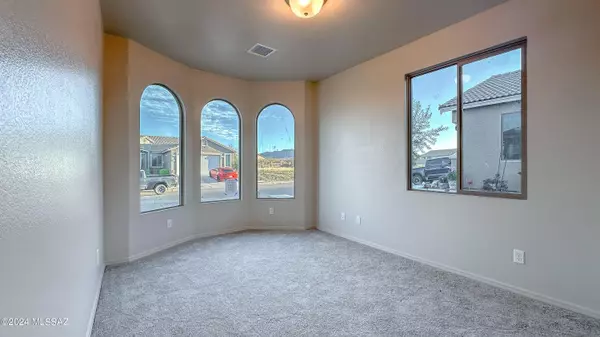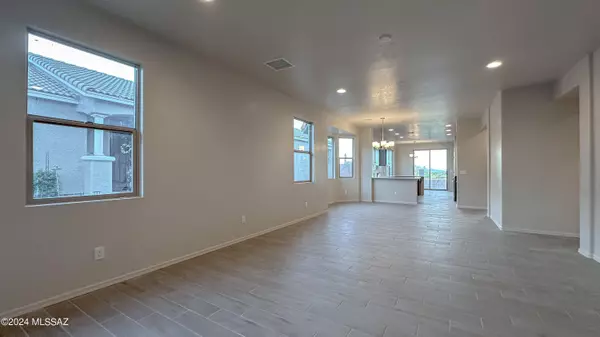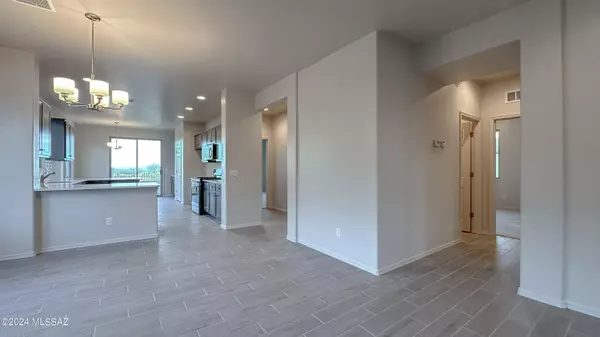$371,067
$371,067
For more information regarding the value of a property, please contact us for a free consultation.
4 Beds
2 Baths
2,021 SqFt
SOLD DATE : 07/17/2024
Key Details
Sold Price $371,067
Property Type Single Family Home
Sub Type Single Family Residence
Listing Status Sold
Purchase Type For Sale
Square Footage 2,021 sqft
Price per Sqft $183
Subdivision Canyons At Whetstone Ranch
MLS Listing ID 22410233
Sold Date 07/17/24
Bedrooms 4
Full Baths 2
HOA Fees $43/mo
HOA Y/N Yes
Year Built 2023
Annual Tax Amount $286
Tax Year 2023
Lot Size 7,196 Sqft
Acres 0.16
Property Description
Welcome to this quality built R.L. Workman HO, where superior craftsmanship meets comfort. This newly constructed home offers over 2,000 sq ft of well-designed space, complete with a spacious 3-car garage. Inside, you'll find a practical open-concept layout with 4 bedrooms and 2 baths. Quality materials include upgraded carpeting in bedrooms and durable wood-look tile flooring throughout. The kitchen boasts quartz countertops, custom tile backsplash, and stainless steel appliances. Bathrooms feature executive height vanities and tile surround tub/shower(s). With Energy Star Certification and Environments for Living Guaranteed, this home ensures both durability and efficiency. Schedule your showing today and discover the perfect blend of quality and comfort at the Canyons at Whetstone Ranc
Location
State AZ
County Cochise
Area Benson/St. David
Zoning Cochise - Call
Rooms
Other Rooms None
Guest Accommodations None
Dining Room Breakfast Bar, Breakfast Nook, Dining Area
Kitchen Dishwasher, Energy Star Qualified Dishwasher, Energy Star Qualified Stove, Exhaust Fan, Garbage Disposal, Gas Range, Microwave
Interior
Interior Features Dual Pane Windows, Energy Star Air Pkg, Energy Star Qualified, ENERGY STAR Qualified Windows, Walk In Closet(s)
Hot Water Energy Star Qualified Water Heater, Natural Gas, Recirculating Pump
Heating Energy Star Qualified Equipment, Forced Air, Natural Gas
Cooling Ceiling Fans Pre-Wired, Central Air, ENERGY STAR Qualified Equipment
Flooring Carpet, Ceramic Tile
Fireplaces Type None
Fireplace N
Laundry Electric Dryer Hookup, Gas Dryer Hookup, Laundry Room
Exterior
Exterior Feature See Remarks
Parking Features None
Garage Spaces 3.0
Fence Block, View Fence, Wrought Iron
Pool None
Community Features Paved Street, Sidewalks
Amenities Available None
View Desert, Mountains, Residential, Rural
Roof Type ENERGY STAR Qualified Roofing Materials,Tile
Accessibility Door Levers
Road Frontage Paved
Private Pool No
Building
Lot Description North/South Exposure
Story One
Sewer Connected
Water City
Level or Stories One
Schools
Elementary Schools Benson
Middle Schools Benson
High Schools Benson
School District Benson
Others
Senior Community No
Acceptable Financing Cash, Conventional, FHA, USDA, VA
Horse Property No
Listing Terms Cash, Conventional, FHA, USDA, VA
Special Listing Condition Public Report
Read Less Info
Want to know what your home might be worth? Contact us for a FREE valuation!

Our team is ready to help you sell your home for the highest possible price ASAP

Copyright 2025 MLS of Southern Arizona
Bought with Copper Lodge Realty
GET MORE INFORMATION
Agent | Lic# SA547019000







